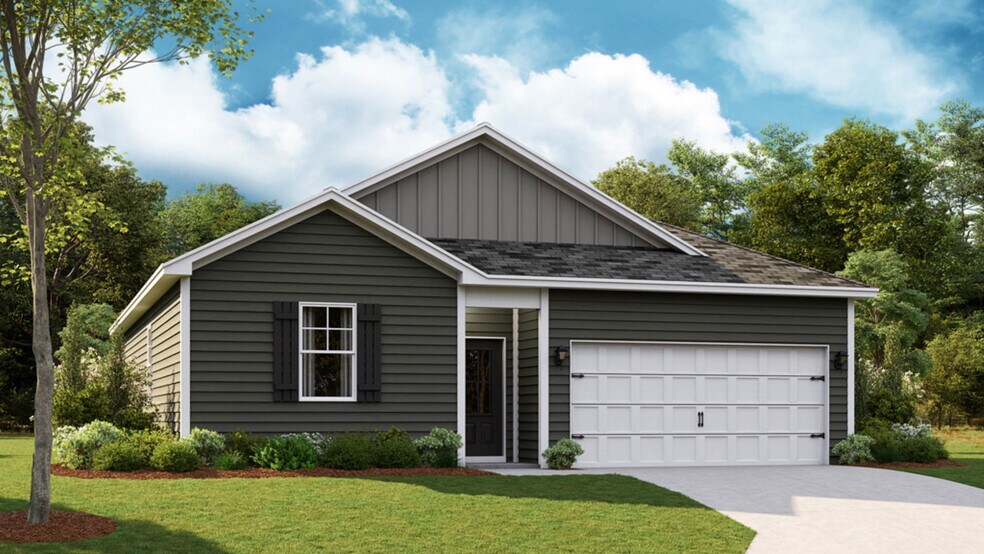Estimated payment starting at $1,608/month
Highlights
- New Construction
- Whirlpool Built-In Refrigerator
- Granite Countertops
- Primary Bedroom Suite
- Great Room
- Lawn
About This Floor Plan
Discover the allure of the Freeport plan, a meticulously designed ranch-style home that caters to all your needs. Upon entering the foyer, you're welcomed by an open-concept kitchen and living area, seamlessly blending spaces for cooking, dining, and relaxing. The kitchen features both a pantry and an island, providing ample storage and workspace, and it opens directly to a charming patio area, perfect for entertaining or enjoying a quiet moment outdoors. The primary bedroom is strategically placed at the back of the house, offering enhanced privacy. It includes a spacious walk-in closet and a luxurious en-suite bathroom. In addition to the primary suite, there are three more bedrooms that share a full bathroom, ensuring plenty of room for family members or guests. For added convenience, the home includes a laundry room located just off the main foyer, enhancing the ease and efficiency of daily living.
Home Details
Home Type
- Single Family
Parking
- 2 Car Attached Garage
- Front Facing Garage
Home Design
- New Construction
Interior Spaces
- 1,497 Sq Ft Home
- 1-Story Property
- Smart Doorbell
- Great Room
- Family or Dining Combination
Kitchen
- Eat-In Kitchen
- Breakfast Bar
- Whirlpool Built-In Range
- Whirlpool Built-In Microwave
- Whirlpool Built-In Refrigerator
- Whirlpool Dishwasher
- Stainless Steel Appliances
- Granite Countertops
- Shaker Cabinets
Bedrooms and Bathrooms
- 4 Bedrooms
- Primary Bedroom Suite
- Walk-In Closet
- 2 Full Bathrooms
- Primary bathroom on main floor
- Bathtub with Shower
- Walk-in Shower
Laundry
- Laundry Room
- Laundry on main level
- Washer and Dryer Hookup
Home Security
- Smart Lights or Controls
- Smart Thermostat
Utilities
- Central Heating and Cooling System
- Smart Home Wiring
- Smart Outlets
- High Speed Internet
- Cable TV Available
Additional Features
- Front Porch
- Lawn
Community Details
- Property has a Home Owners Association
Map
About the Builder
- 1599 North Pkwy
- 0 Coats Dr
- 00 Campbell St
- 25 Weatherstone Dr
- 00 Old Hickory Blvd E
- 92 Old Hickory Blvd E
- 00 N Royal St
- 0 N Royal St
- 1 Wdxi Dr
- 0 Twin Oaks Place
- 2127 N Royal St
- 52 Golden Leaf Cove
- 411 Greenwood Ave
- 2131 N Royal St
- 118 Roland Ave
- 0 Tract 1 U S 45
- 0 Red Gum Ln & Old Medina Crossing Ln Unit 10195533
- 99 Elmwood Cove
- 153 Woodgrove Dr
- 00 Elmwood Cove







