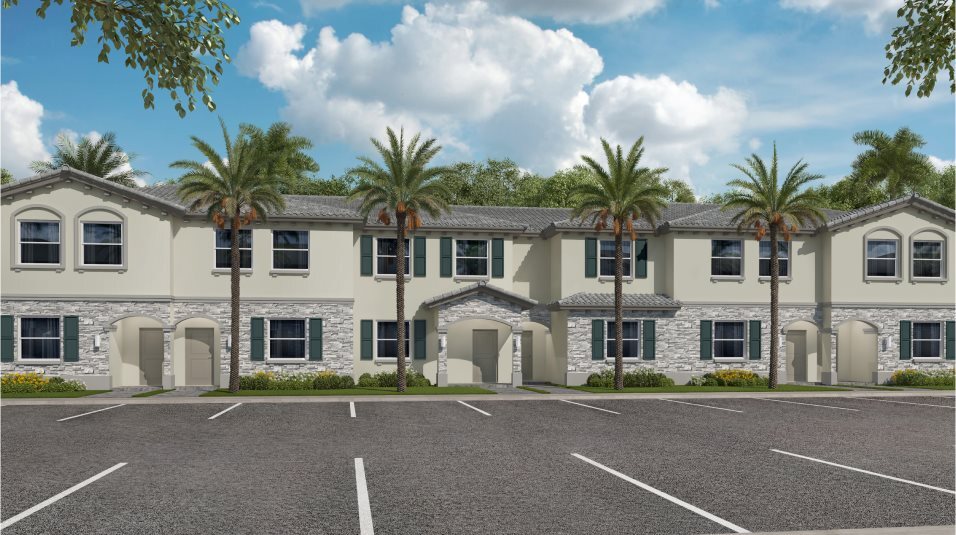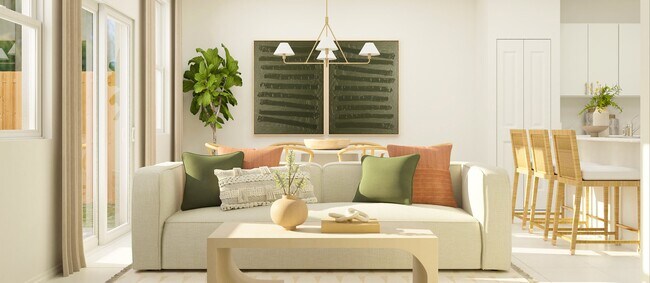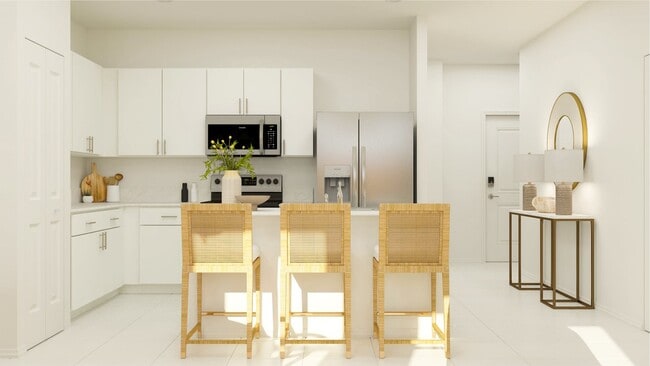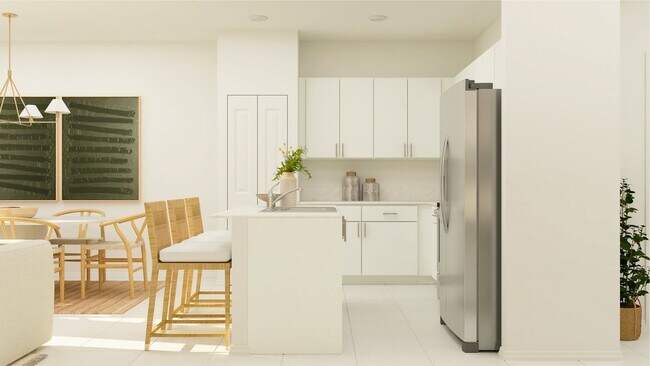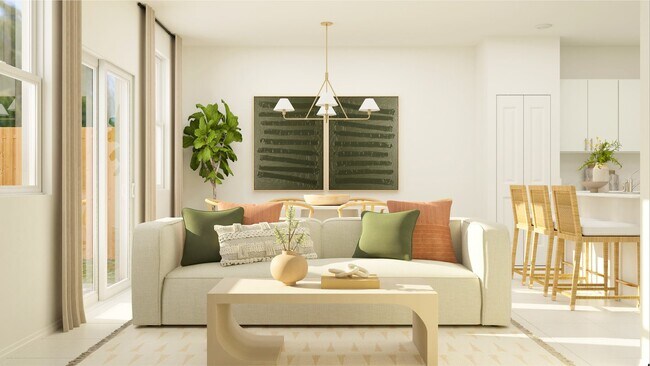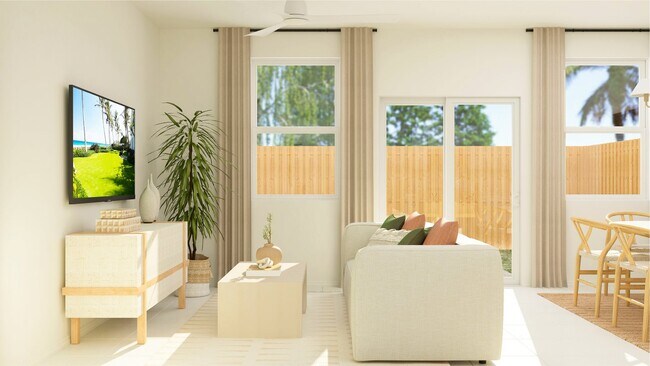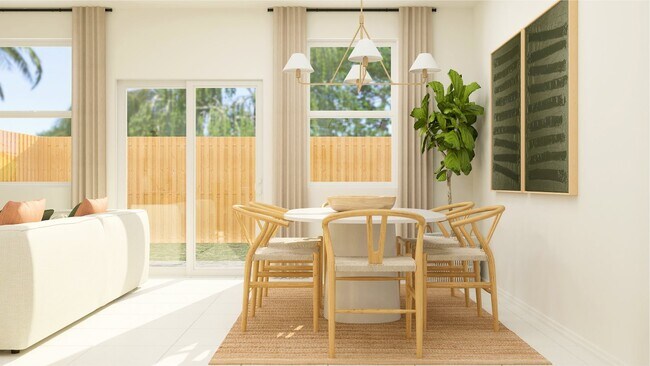
Estimated payment starting at $2,821/month
Total Views
4,352
3
Beds
3
Baths
1,446
Sq Ft
$280
Price per Sq Ft
Highlights
- Fitness Center
- Primary Bedroom Suite
- Marble Bathroom Countertops
- New Construction
- Clubhouse
- Great Room
About This Floor Plan
This new two-story townhome is host to an inviting open floorplan that combines the kitchen and Great room, with a convenient patio providing outdoor access. A bedroom and full bathroom can be found off the foyer, ready to be used as a guest suite, home office or studio, as desired. Two additional bedrooms are located upstairs, including the luxurious owner’s suite with direct access to an en-suite bathroom and walk-in closet.
Sales Office
All tours are by appointment only. Please contact sales office to schedule.
Home Details
Home Type
- Single Family
HOA Fees
- $278 Monthly HOA Fees
Taxes
- 1.65% Estimated Total Tax Rate
Home Design
- New Construction
Interior Spaces
- 1,446 Sq Ft Home
- 2-Story Property
- Coffered Ceiling
- Recessed Lighting
- Smart Doorbell
- Great Room
- Smart Thermostat
- Laundry on upper level
Kitchen
- Eat-In Kitchen
- Dishwasher
- Stainless Steel Appliances
- Kitchen Island
- Solid Surface Countertops
- Disposal
Flooring
- Carpet
- Tile
Bedrooms and Bathrooms
- 3 Bedrooms
- Primary Bedroom Suite
- Walk-In Closet
- 3 Full Bathrooms
- Marble Bathroom Countertops
- Dual Vanity Sinks in Primary Bathroom
- Bathtub with Shower
- Walk-in Shower
- Ceramic Tile in Bathrooms
Outdoor Features
- Covered Patio or Porch
Utilities
- Central Heating and Cooling System
- Programmable Thermostat
- High Speed Internet
- Cable TV Available
Community Details
Recreation
- Fitness Center
- Lap or Exercise Community Pool
- Park
- Tot Lot
Additional Features
- Clubhouse
Map
Move In Ready Homes with this Plan
Other Plans in Le Jardine
About the Builder
Lennar Corporation is a publicly traded homebuilding and real estate services company headquartered in Miami, Florida. Founded in 1954, the company began as a local Miami homebuilder and has since grown into one of the largest residential construction firms in the United States. Lennar operates primarily under the Lennar brand, constructing and selling single-family homes, townhomes, and condominiums designed for first-time, move-up, active adult, and luxury homebuyers.
Beyond homebuilding, Lennar maintains vertically integrated operations that include mortgage origination, title insurance, and closing services through its financial services segment, as well as multifamily development and property technology investments. The company is listed on the New York Stock Exchange under the ticker symbols LEN and LEN.B and is a component of the S&P 500.
Lennar’s corporate leadership and administrative functions are based in Miami, where the firm oversees national strategy, capital allocation, and operational standards across its regional homebuilding divisions. As of fiscal year 2025, Lennar delivered more than 80,000 homes and employed thousands of people nationwide, with operations spanning across the country.
Frequently Asked Questions
How many homes are planned at Le Jardine
What are the HOA fees at Le Jardine?
What is the tax rate at Le Jardine?
How many floor plans are available at Le Jardine?
How many move-in ready homes are available at Le Jardine?
Nearby Homes
Your Personal Tour Guide
Ask me questions while you tour the home.
