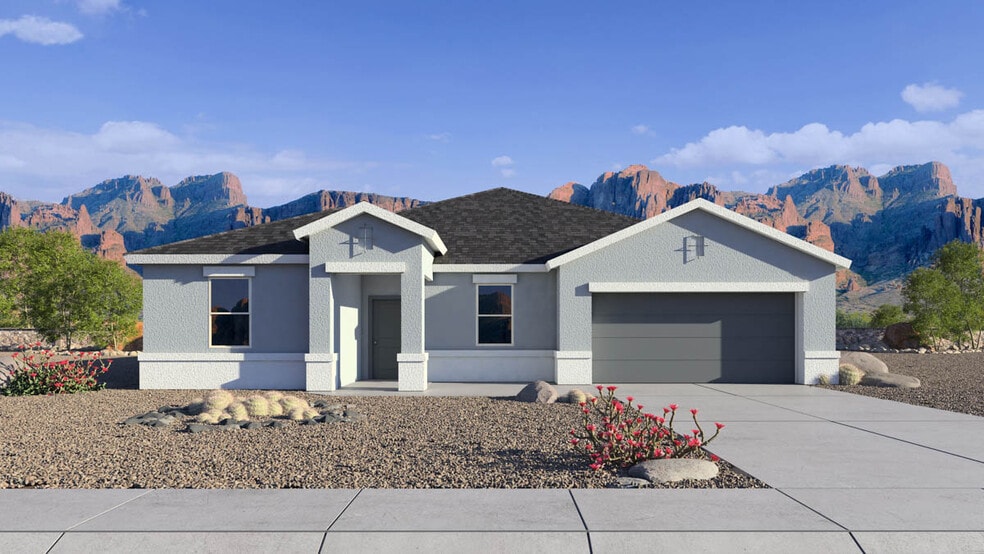
Casa Grande, AZ 85122
Estimated payment starting at $2,466/month
Highlights
- New Construction
- Granite Countertops
- Breakfast Area or Nook
- Great Room
- Covered Patio or Porch
- Walk-In Pantry
About This Floor Plan
The Frisco is a spacious 2,094 sq. ft. single-story home featuring 4 bedrooms, 2 bathrooms, and a 2-car garage. Upon entering, the open-concept great room offers a bright, inviting space that flows seamlessly into the kitchen and dining area, perfect for family gatherings. The well-appointed kitchen includes a central island, modern appliances, and plenty of counter space. The primary bedroom, located at the back of the home, boasts a walk-in closet and a private ensuite with dual vanities, and a separate walk-in shower. Three additional bedrooms share a full bathroom, and a conveniently located laundry room adds practicality. The 2-car garage provides ample storage, and the optional covered patio offers an ideal space for outdoor living.
Sales Office
| Monday |
12:00 PM - 6:00 PM
|
| Tuesday - Sunday |
10:00 AM - 6:00 PM
|
Home Details
Home Type
- Single Family
Parking
- 2 Car Attached Garage
- Front Facing Garage
Home Design
- New Construction
Interior Spaces
- 2,094 Sq Ft Home
- 1-Story Property
- Great Room
- Combination Kitchen and Dining Room
- Carpet
Kitchen
- Breakfast Area or Nook
- Eat-In Kitchen
- Walk-In Pantry
- Stainless Steel Appliances
- Kitchen Island
- Granite Countertops
Bedrooms and Bathrooms
- 4 Bedrooms
- Walk-In Closet
- 2 Full Bathrooms
- Primary bathroom on main floor
- Granite Bathroom Countertops
- Dual Vanity Sinks in Primary Bathroom
- Private Water Closet
- Walk-in Shower
Laundry
- Laundry Room
- Laundry on main level
- Washer and Dryer Hookup
Outdoor Features
- Covered Patio or Porch
Community Details
Overview
- Property has a Home Owners Association
Recreation
- Community Playground
- Park
- Tot Lot
Map
Other Plans in Carlton Commons
About the Builder
- Carlton Commons
- 0 N Peart Rd Unit 6865758
- 0 N Peart Rd Unit 6884652
- 0 W Earley Rd Unit 8 6926123
- 0 W Peters Rd Unit 3
- 5325 E Mesquite Dr Unit 6
- 0 E Florence Blvd Unit 6926138
- 500 N Roosevelt Ave
- 582 N Camino Del Norte -- Unit 8
- 215 N Brown Ave
- 1347 E Cottonwood Ln
- 0 E Cottonwood Ln
- 511 N Casa Grande Ave Unit 511-05-002N
- 0 N I-10 and I-8 Hwy Unit 6849449
- 233 E Cedar Ave
- 229 E Cedar Ave
- 313 S Top and Bottom St
- 0 W Aniceto Rd
- 0 S Hacienda Rd
- 0 Tbd Sw Corner Pinal Ave -- Unit 6908820
Ask me questions while you tour the home.






