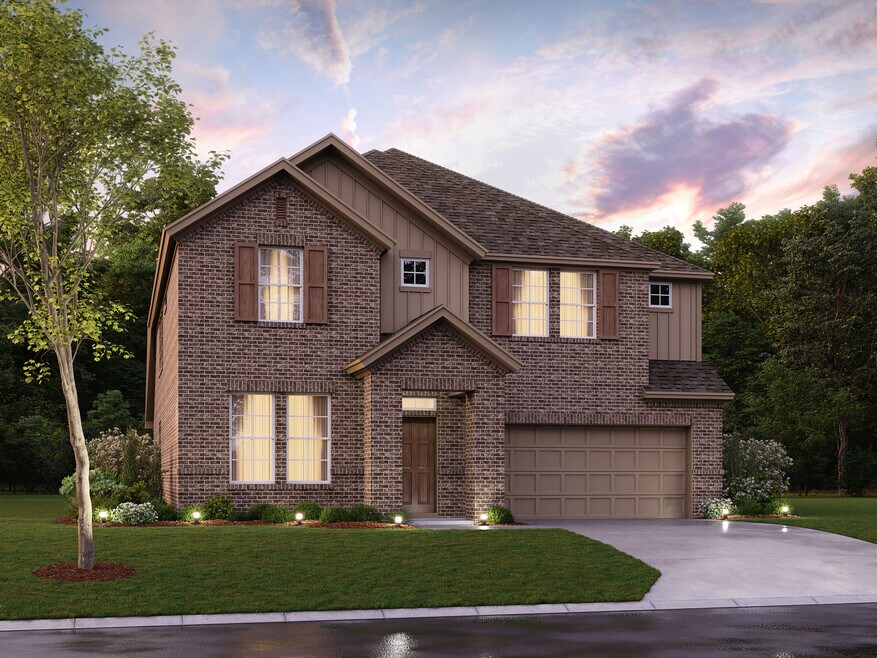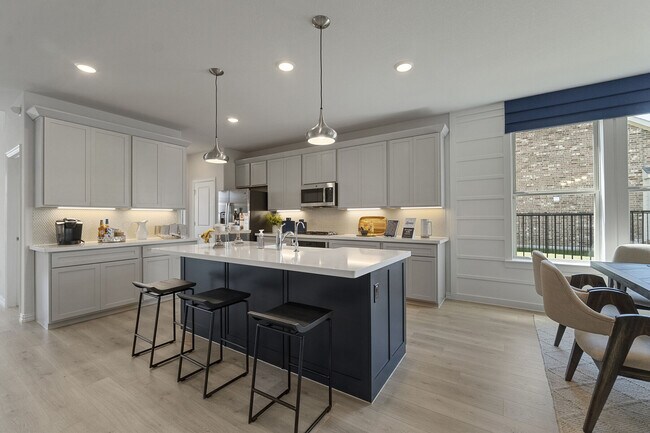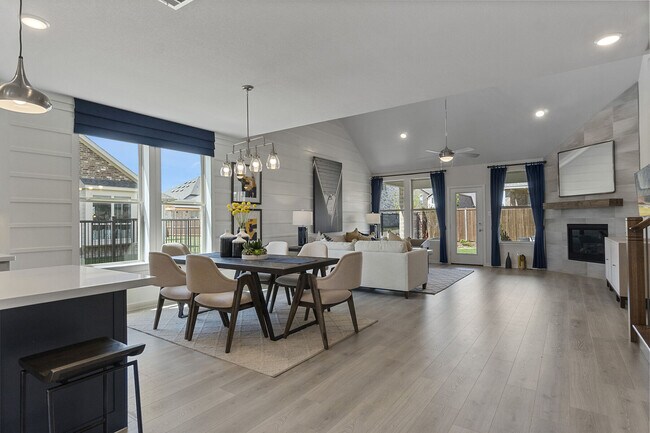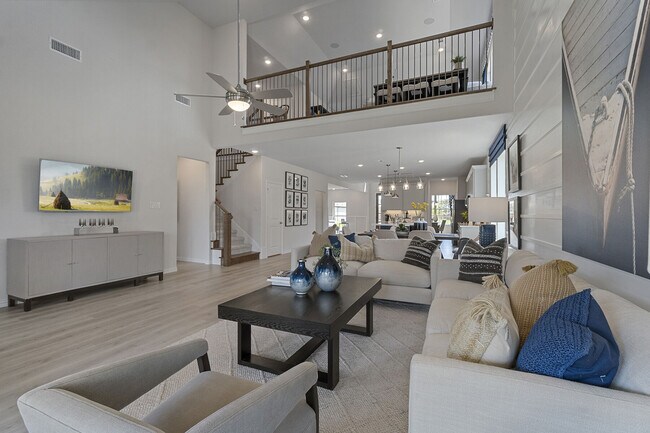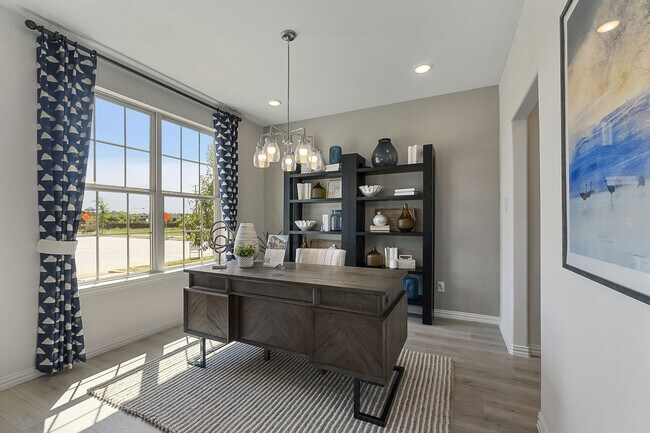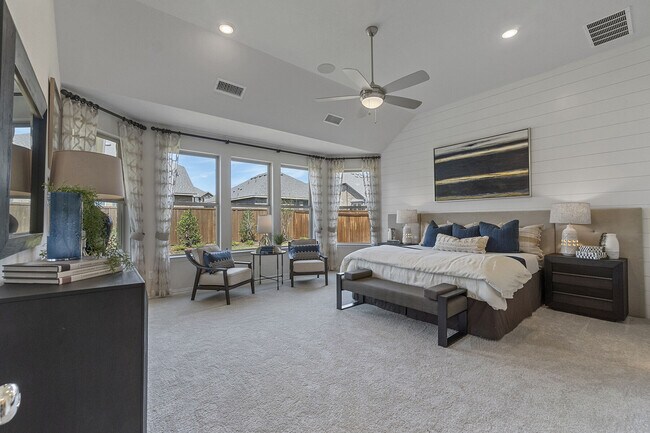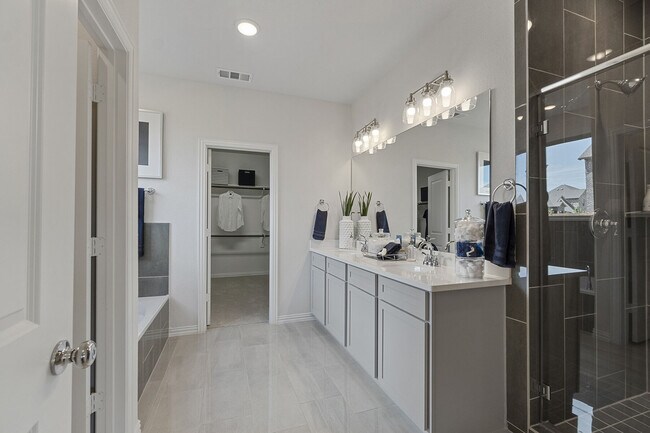
NEW CONSTRUCTION
BUILDER INCENTIVES
Estimated payment starting at $3,423/month
Total Views
3,429
5
Beds
3.5
Baths
3,347+
Sq Ft
$158+
Price per Sq Ft
Highlights
- New Construction
- Primary Bedroom Suite
- Granite Countertops
- Denton High School Rated A-
- Main Floor Primary Bedroom
- Game Room
About This Floor Plan
Welcome to the Frontier floorplan. This spacious M/I Home features 5 bedrooms, 3.5 bathrooms, and 3,347-3,822 square feet of functional living space for your family to enjoy. If you’re on the hunt for an open-concept layout, beautiful window views, and tall, open ceilings in the family room, look no further!
Builder Incentives
Take advantage of limited-time seasonal rates and secure a 2/1 rate buydown with first year rates as low as 2.875%* / 5.632% APR* on a 30-year FHA fixed-rate mortgage when using M/I Financial, LLC. Unwrap great rates, incredible savings, and extra...
Sales Office
Hours
| Monday |
12:00 PM - 6:00 PM
|
| Tuesday |
10:00 AM - 6:00 PM
|
| Wednesday |
10:00 AM - 6:00 PM
|
| Thursday |
10:00 AM - 6:00 PM
|
| Friday |
10:00 AM - 6:00 PM
|
| Saturday |
10:00 AM - 6:00 PM
|
| Sunday |
12:00 PM - 6:00 PM
|
Sales Team
Rebekah Kim
Chandler Wall
Office Address
7304 Poplar Dr
Argyle, TX 76226
Driving Directions
Home Details
Home Type
- Single Family
HOA Fees
- $100 Monthly HOA Fees
Parking
- 2 Car Attached Garage
- Front Facing Garage
Home Design
- New Construction
Interior Spaces
- 2-Story Property
- Formal Entry
- Family Room
- Dining Room
- Game Room
Kitchen
- Breakfast Area or Nook
- Stainless Steel Appliances
- Granite Countertops
Bedrooms and Bathrooms
- 5 Bedrooms
- Primary Bedroom on Main
- Primary Bedroom Suite
- Walk-In Closet
- Powder Room
- Double Vanity
- Bathtub with Shower
Laundry
- Laundry Room
- Laundry on main level
Outdoor Features
- Covered Patio or Porch
Community Details
Recreation
- Tennis Courts
- Community Playground
- Community Pool
- Trails
Additional Features
- Amenity Center
Map
Other Plans in Sagebrook - 50' Smart Series
About the Builder
M/I Homes has been building new homes of outstanding quality and superior design for many years. Founded in 1976 by Irving and Melvin Schottenstein, and guided by Irving’s drive to always “treat the customer right,” they’ve fulfilled the dreams of hundreds of thousands of homeowners and grown to become one of the nation’s leading homebuilders. Whole Home Building Standards. Forty years in the making, their exclusive building standards are constantly evolving, bringing the benefits of the latest in building science to every home they build. These exclusive methods of quality construction save energy and money while being environmentally responsible. Their homes are independently tested for energy efficiency and Whole Home certified. Clients get the benefits of a weather-tight, money saving, better-built home.
Nearby Homes
- Sagebrook - 40' Smart Series
- Sagebrook - 50' Smart Series
- Sagebrook
- 3205 Fairway Dr
- 4287 S Bonnie Brae St
- Vintage Village
- Country Lakes
- Country Lakes - Classic 60
- Country Lakes - Classic 50
- 9008 New Ballinger Dr
- 9817 Ln
- 9816 Linington Ln
- 9431 David Fort Rd
- Glenwood Meadows
- 5979 Fm 1830 Unit lot 3
- 2020 Ketchum Ct
- 3909 Birch Grove Bend
- 9714 Karin Ct
- TBD Fincher and Ranchview
- Ryan Woods
