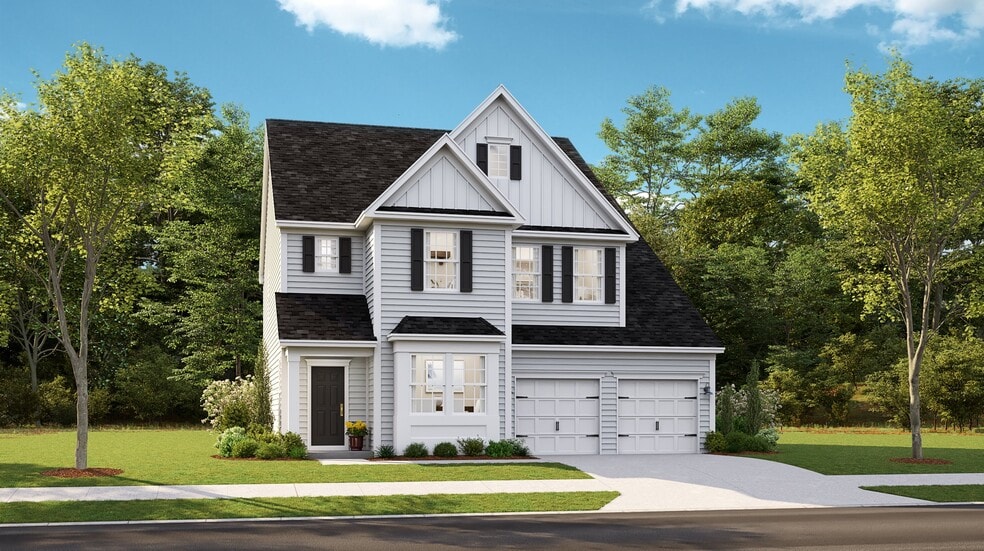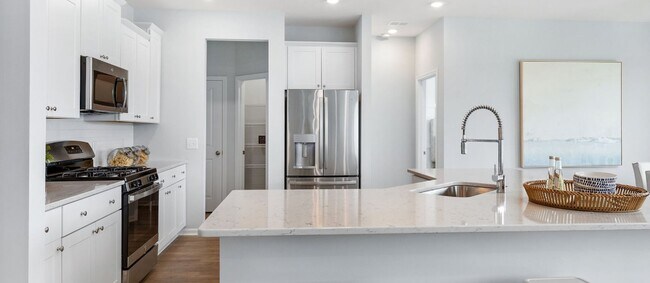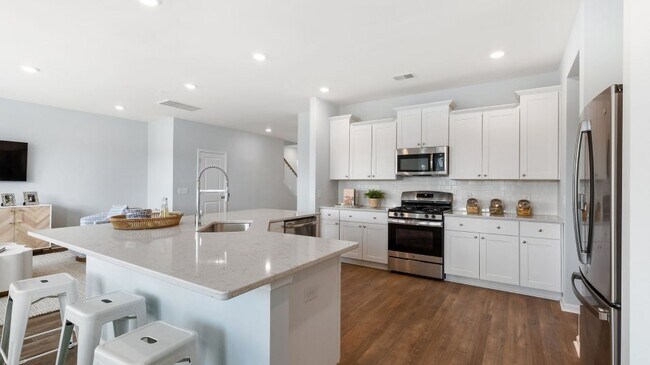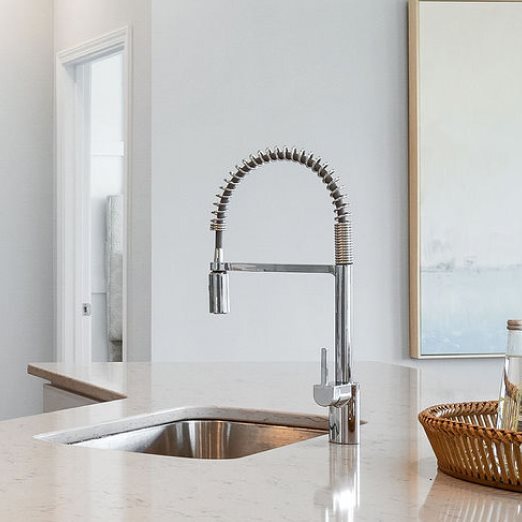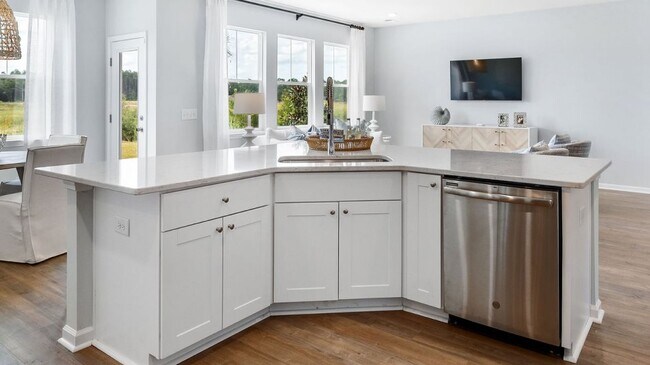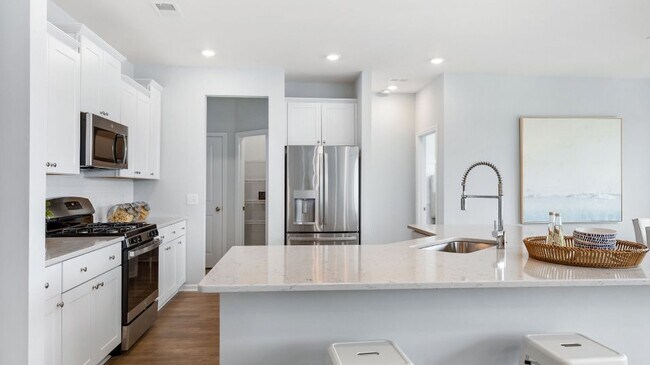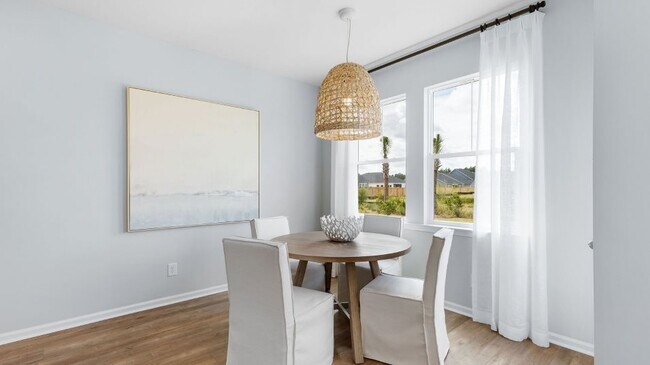
Estimated payment starting at $2,901/month
Total Views
13,173
6
Beds
4.5
Baths
3,510
Sq Ft
$129
Price per Sq Ft
Highlights
- New Construction
- Marble Bathroom Countertops
- Granite Countertops
- Primary Bedroom Suite
- Pond in Community
- Lawn
About This Floor Plan
This three-story home features a study, formal dining room and an open concept living space with a breakfast nook that connects to the outdoor patio. On the second floor are four comfortable bedrooms including the airy owner’s suite, while a loft and bedroom suite is on the third level.
Sales Office
Hours
| Monday |
Closed
|
| Tuesday |
Closed
|
| Wednesday |
10:00 AM - 6:00 PM
|
| Thursday |
10:00 AM - 6:00 PM
|
| Friday |
10:00 AM - 6:00 PM
|
| Saturday |
10:00 AM - 6:00 PM
|
| Sunday |
12:00 PM - 6:00 PM
|
Office Address
302 Little Brook Ln
Moncks Corner, SC 29461
Home Details
Home Type
- Single Family
Lot Details
- Landscaped
- Lawn
HOA Fees
- $67 Monthly HOA Fees
Parking
- 2 Car Attached Garage
- Front Facing Garage
Taxes
Home Design
- New Construction
Interior Spaces
- 3-Story Property
- Family Room
- Formal Dining Room
- Home Office
Kitchen
- Breakfast Area or Nook
- Eat-In Kitchen
- Walk-In Pantry
- Dishwasher
- Stainless Steel Appliances
- Kitchen Island
- Granite Countertops
- Tiled Backsplash
- Kitchen Fixtures
Flooring
- Carpet
- Tile
- Luxury Vinyl Plank Tile
Bedrooms and Bathrooms
- 6 Bedrooms
- Primary Bedroom Suite
- Walk-In Closet
- Powder Room
- Marble Bathroom Countertops
- Dual Vanity Sinks in Primary Bathroom
- Private Water Closet
- Bathroom Fixtures
- Bathtub with Shower
- Walk-in Shower
- Ceramic Tile in Bathrooms
Laundry
- Laundry Room
- Laundry on upper level
- Washer and Dryer Hookup
Eco-Friendly Details
- Energy-Efficient Insulation
Outdoor Features
- Patio
- Porch
Utilities
- Central Air
- Heating Available
- Programmable Thermostat
- Tankless Water Heater
- High Speed Internet
- Cable TV Available
Community Details
Overview
- Pond in Community
Amenities
- Picnic Area
Recreation
- Community Playground
- Lap or Exercise Community Pool
- Tot Lot
Map
Other Plans in Cypress Preserve - Arbor Collection
About the Builder
Since 1954, Lennar has built over one million new homes for families across America. They build in some of the nation’s most popular cities, and their communities cater to all lifestyles and family dynamics, whether you are a first-time or move-up buyer, multigenerational family, or Active Adult.
Nearby Homes
- Cypress Preserve - American Dream Series
- 565 Red Monarch Way
- 550 Red Monarch Way
- 569 Red Monarch Way
- 558 Red Monarch Way
- 312 Camellia Bloom Dr
- Cypress Preserve - Arbor Collection
- Cypress Preserve - Carolina Collection
- 615 Winter Wren Way
- 1000 Winding Grove Ln
- The Groves of Berkeley
- 327 Hillman Trail Dr
- 100 Weeping Cypress Dr Unit Lot A
- High Point at Foxbank
- 351 Blue Oak Dr
- 126 Shingle Oak Dr
- 118 Shingle Oak Dr
- 716 Bluff Oak Dr
- 1053 Old Highway 52
- Oakley Pointe
