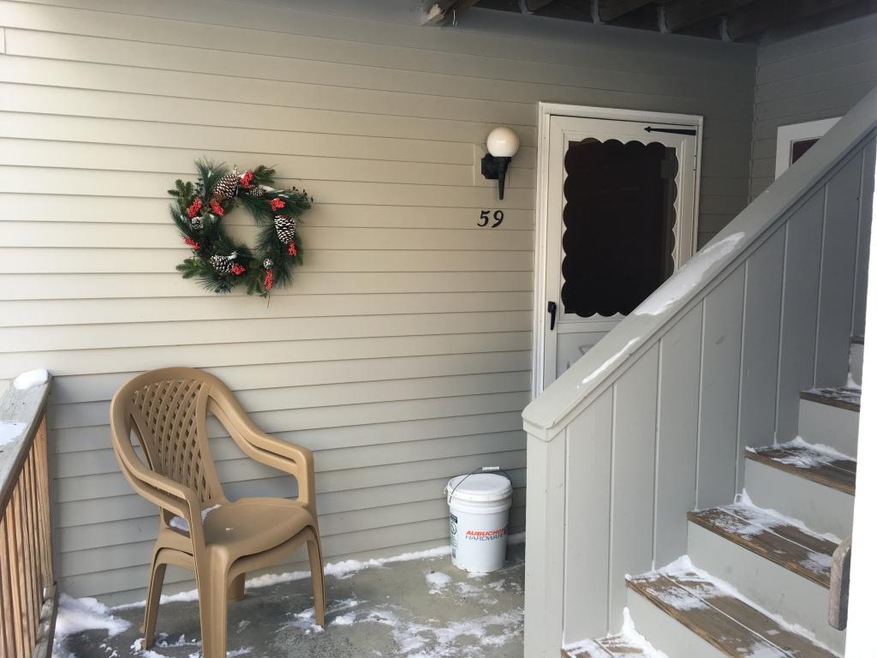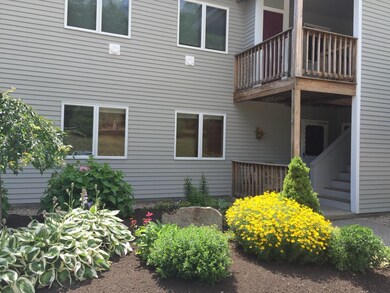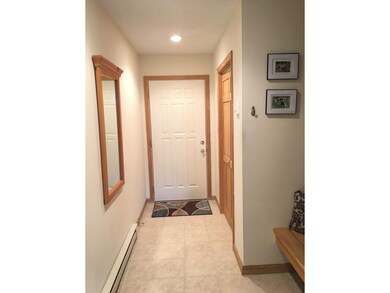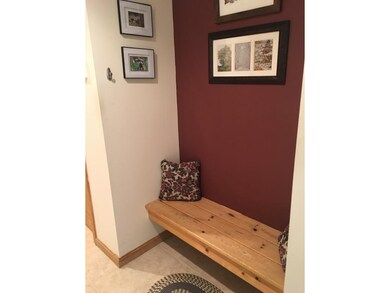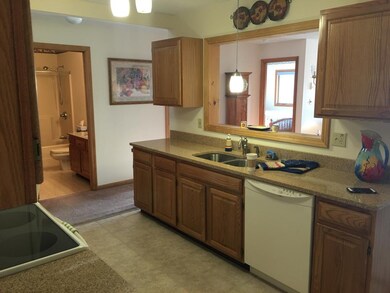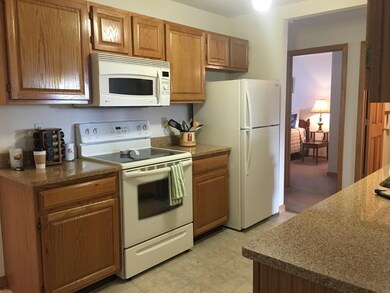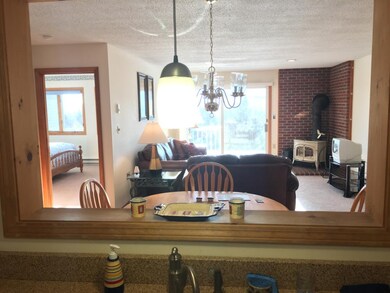
G59 Eagle Ridge Rd Unit 59 Bartlett, NH 03812
Highlights
- Above Ground Pool
- Deck
- Furnished
- Mountain View
- Wood Burning Stove
- Hiking Trails
About This Home
As of November 2017Turn-key unit in desirable Eagle Ridge! From the picturesque views of the mountains to the warmth of the wood stove on your toes, this bright and spacious condo will be a pleasure to call home. Lots of natural light. Includes a bonus room currently used as a den, granite countertops in kitchen and baths, new hot water heater, newer appliances, and w/d in the unit. There's nothing left to do but move right in. Just minutes from shopping, recreational activities, and restaurants.
Last Agent to Sell the Property
Purchase & Sales Realty LLC License #063187 Listed on: 01/15/2016
Last Buyer's Agent
KW Coastal and Lakes & Mountains Realty/N Conway License #068405

Property Details
Home Type
- Condominium
Year Built
- 1994
Lot Details
- Cul-De-Sac
- Landscaped
- Sloped Lot
HOA Fees
Home Design
- Concrete Foundation
- Wood Frame Construction
- Shingle Roof
- Wood Siding
Interior Spaces
- 1,288 Sq Ft Home
- 1-Story Property
- Furnished
- Wood Burning Stove
- Drapes & Rods
- Window Screens
- Dining Area
- Mountain Views
Kitchen
- Electric Range
- Stove
- Microwave
- Dishwasher
Flooring
- Carpet
- Ceramic Tile
Bedrooms and Bathrooms
- 2 Bedrooms
- Bathroom on Main Level
- 2 Full Bathrooms
Laundry
- Laundry on main level
- Dryer
- Washer
Parking
- 2 Car Parking Spaces
- Paved Parking
- Unassigned Parking
Accessible Home Design
- Accessible Parking
Outdoor Features
- Above Ground Pool
- Deck
Utilities
- Baseboard Heating
- Heating System Uses Wood
- Private Water Source
- Electric Water Heater
- Septic Tank
- Private Sewer
- Community Sewer or Septic
- Leach Field
Community Details
Overview
- Eagle Ridge Condos
Recreation
- Hiking Trails
- Trails
- Tennis Courts
Pet Policy
- Pets Allowed
Similar Homes in Bartlett, NH
Home Values in the Area
Average Home Value in this Area
Property History
| Date | Event | Price | Change | Sq Ft Price |
|---|---|---|---|---|
| 11/03/2017 11/03/17 | Sold | $220,500 | +0.3% | $171 / Sq Ft |
| 09/19/2017 09/19/17 | For Sale | $219,900 | +15.1% | $171 / Sq Ft |
| 06/10/2016 06/10/16 | Sold | $191,000 | -4.5% | $148 / Sq Ft |
| 04/21/2016 04/21/16 | Pending | -- | -- | -- |
| 01/15/2016 01/15/16 | For Sale | $199,900 | -- | $155 / Sq Ft |
Tax History Compared to Growth
Agents Affiliated with this Home
-
Elizabeth Scully

Seller's Agent in 2017
Elizabeth Scully
KW Coastal and Lakes & Mountains Realty/N Conway
(603) 986-9581
107 Total Sales
-
B
Buyer's Agent in 2017
Bonnie Hayes
Select Real Estate
-
Eugenios Arfanakis

Seller's Agent in 2016
Eugenios Arfanakis
Purchase & Sales Realty LLC
(603) 978-3826
84 Total Sales
Map
Source: PrimeMLS
MLS Number: 4466990
- 19 Alpendorf Loop
- 52 Hillside Ave
- 227 Alpstrausse
- 9 Fairview On the Intervale Rd
- 35 Alpstrausse
- 12 Vista View Ln
- 46 Crestwood Dr
- 45 Wildflower Trail Unit 9
- 64 Wildflower Trail Unit 21
- 234 New Hampshire 16a
- 48 Merriman Forest Rd
- 5 Intervale Outlook Cir
- 26 Balcony Seat View
- 117 Dinsmore Rd
- 180 Ash St
- 44 Neighbors Row
- 49 Neighbors Row
- 2 Hidden Glade Dr Unit 2
- 4 Hidden Glade Dr Unit 4
- 18 Hidden Glade Dr Unit 18
