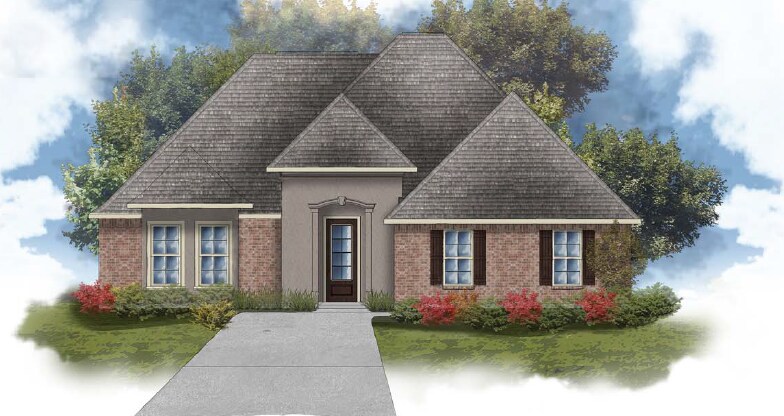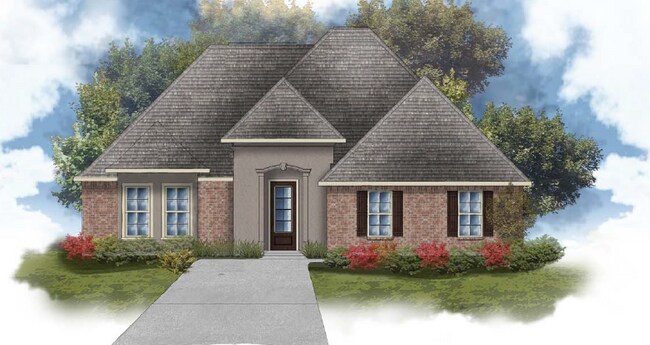
Estimated payment starting at $2,297/month
Total Views
1,766
3
Beds
2
Baths
2,157
Sq Ft
$165
Price per Sq Ft
Highlights
- On-Site Retail
- New Construction
- Community Lake
- Pecan Grove Primary School Rated A-
- Primary Bedroom Suite
- Clubhouse
About This Floor Plan
- Open Floor Plan- Three Bedrooms, Two Bathrooms- Brick & Stucco Exterior- Flex Space- Wood Floors in Great Room and Dining - Boot Bench in Mud Room- Recessed Lighting in Kitchen, Dining, and Great Room- Tray Ceiling in Master Bedroom- Double Master Vanity- Separate Master Shower- Walk-In Master Closet- Two Car Garage- Covered Rear Patio
Sales Office
All tours are by appointment only. Please contact sales office to schedule.
Sales Team
Bob Connor
Jacqueline Grizzaffi
Office Address
411 Lakehaven Dr
Gonzales, LA 70737
Driving Directions
Home Details
Home Type
- Single Family
HOA Fees
- $71 Monthly HOA Fees
Parking
- 2 Car Attached Garage
- Side Facing Garage
Home Design
- New Construction
Interior Spaces
- 1-Story Property
- Ceiling Fan
- Recessed Lighting
- Mud Room
- Great Room
- Open Floorplan
- Dining Area
- Flex Room
- Smart Thermostat
Kitchen
- Range Hood
- Dishwasher
- Stainless Steel Appliances
- Kitchen Island
- Granite Countertops
Flooring
- Wood
- Carpet
- Tile
Bedrooms and Bathrooms
- 3 Bedrooms
- Primary Bedroom Suite
- Walk-In Closet
- 2 Full Bathrooms
- Primary bathroom on main floor
- Granite Bathroom Countertops
- Dual Vanity Sinks in Primary Bathroom
- Private Water Closet
- Bathtub
Laundry
- Laundry Room
- Laundry on main level
Outdoor Features
- Covered Patio or Porch
Utilities
- Central Heating
- Heating System Uses Gas
- Tankless Water Heater
Community Details
Overview
- Association fees include ground maintenance
- Community Lake
- Views Throughout Community
- Pond in Community
Amenities
- On-Site Retail
- Restaurant
- Clubhouse
- Planned Social Activities
Recreation
- Community Playground
- Community Pool
- Park
- Trails
Map
Other Plans in The Reserve at Conway
About the Builder
DSLD Homes is one of the top 30 home builders in the nation and is currently the largest private homebuilder in our region. The level of success they have been able to achieve in their market is largely attributed to their managing partners' 100+ years of residential construction experience. They have also managed to maintain success from their great relationships with local brokers, realtors, and their referral base program.
Nearby Homes
- The Reserve at Conway
- The Village at Conway - Conway
- 4720 Claremont Ave
- 5091 Stonewater Dr
- 5016 Colmar Rd
- 5125 Oakwater Alley
- 39174 W Edenborne Pkwy
- 39158 W Edenborne Pkwy
- 39208 W Edenborne Pkwy
- 39192 W Edenborne Pkwy
- 39246 W Edenborne Pkwy
- 39262 W Edenborne Pkwy
- 39144 W Edenborne Pkwy
- 39224 W Edenborne Pkwy
- 40128 River Winds Ct
- 2969 Saint Michael Ave
- 2956 Saint Luke Ave
- 2942 Saint Luke Ave
- 2928 Saint Luke Ave
- 791 Saint Barnabas Ln

