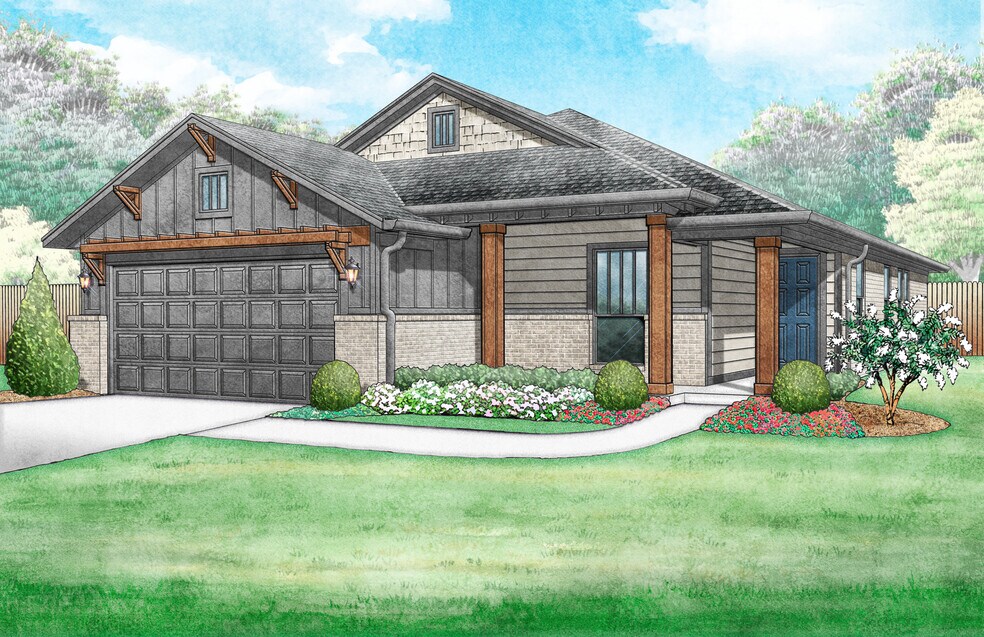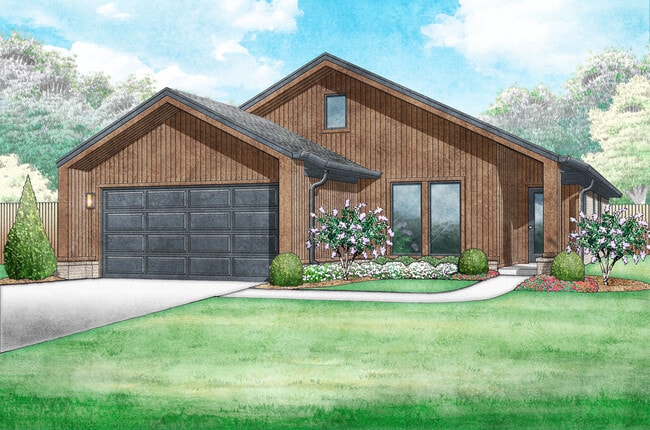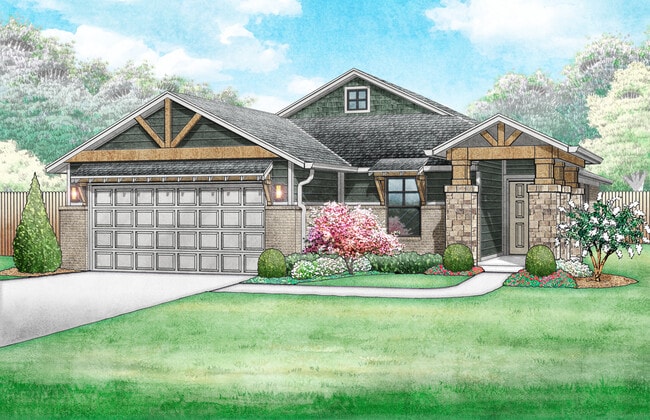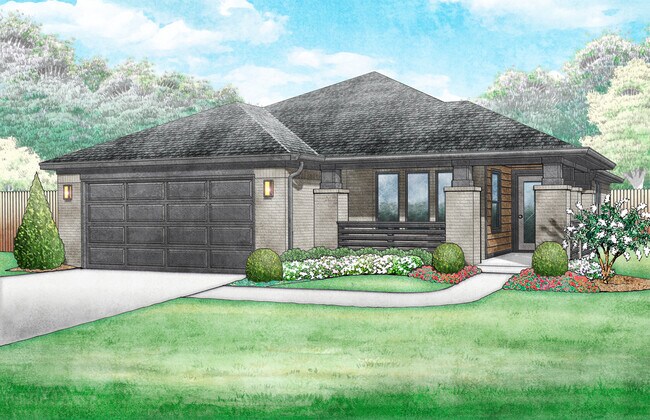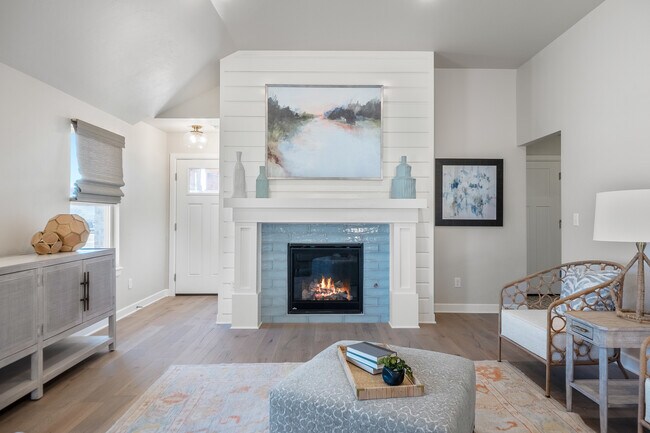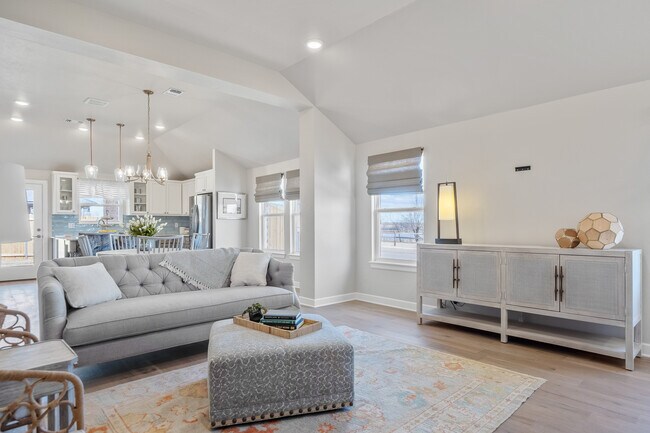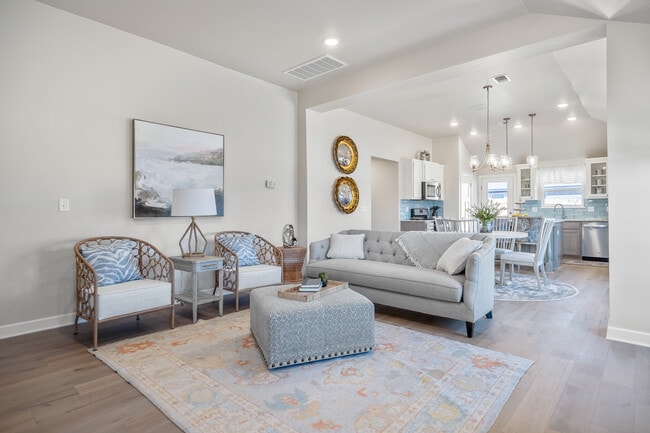
Oklahoma City, OK 73170
Estimated payment starting at $1,916/month
Highlights
- New Construction
- Pond in Community
- Covered Patio or Porch
- Wayland Bonds Elementary School Rated A
- No HOA
- 1-minute walk to Native Plains Park
About This Floor Plan
From the moment you enter the Gabriella floor plan, you'll notice the beautiful kitchen overlooking the backyard. Homeowners' favorite things about this plan are the extra large laundry room next to the primary bedroom (including a window to bring in natural light) and the separate tub and shower in the primary bathroom. They also love the oversized closets complete with organization built in. Every customized IDEAL home is built with your comfort, safety, and long-term value in mind. Enjoy the protection of full-home gutters that safeguard your foundation and landscaping, plus full fencing* to keep your pets and little ones safe. With peace-of-mind warranties, your home stays low-maintenance for years to come. And as the only Energy Advantage Certified Homes in Oklahoma, your IDEAL home is designed to save you money every month with guaranteed heating and cooling costs you can count on.**Dow's Hills exclusions apply
Sales Office
All tours are by appointment only. Please contact sales office to schedule.
Home Details
Home Type
- Single Family
Parking
- 2 Car Attached Garage
- Front Facing Garage
Home Design
- New Construction
Interior Spaces
- 1,586 Sq Ft Home
- 1-Story Property
- Living Room
- Laundry Room
Kitchen
- Breakfast Area or Nook
- Stainless Steel Appliances
- Kitchen Island
Bedrooms and Bathrooms
- 3 Bedrooms
- Walk-In Closet
- 2 Full Bathrooms
- Double Vanity
- Bathtub
Outdoor Features
- Covered Patio or Porch
Community Details
Overview
- No Home Owners Association
- Pond in Community
Recreation
- Community Playground
- Trails
Map
Other Plans in Native Plains
About the Builder
- Native Plains
- 16100 Catalonia Place
- 16020 Zamora Ln
- 16021 Catalonia Place
- 16033 Navarra Way
- 16020 Catalonia Place
- 16013 Catalonia Place
- 16105 Navarra Way
- 16001 Catalonia Place
- 2216 SW 160th St
- 2220 SW 160th St
- 16025 Zamora Ln
- 16021 Zamora Ln
- 2225 SW 160th St
- 16013 Zamora Ln
- 2229 SW 160th St
- 2233 SW 160th St
- 1413 SW 161st St
- 0 SW 149th St
- 15330 S May Ave
