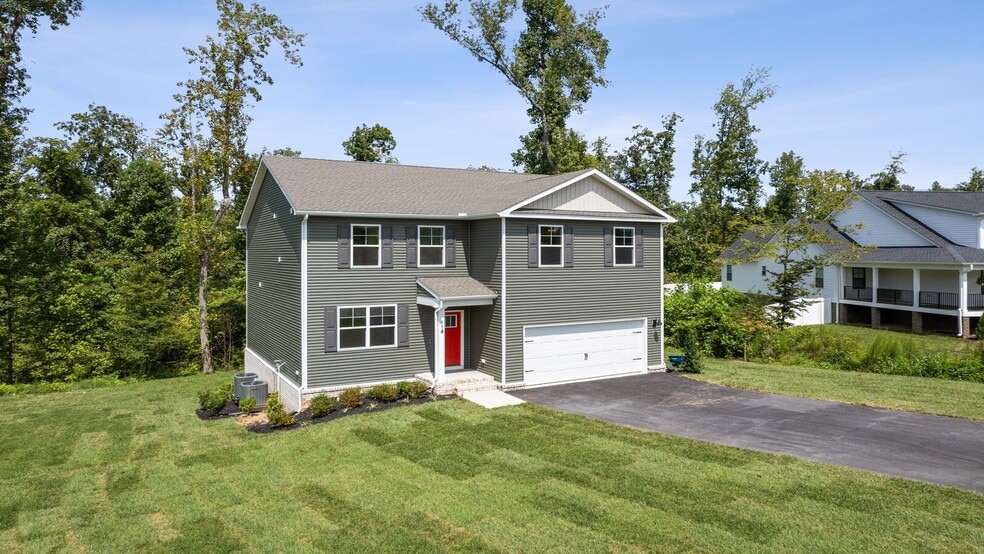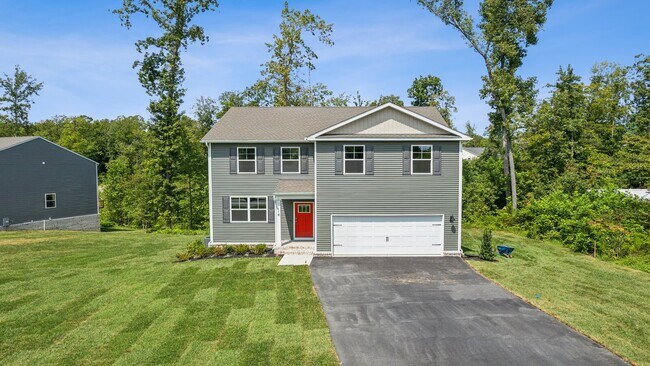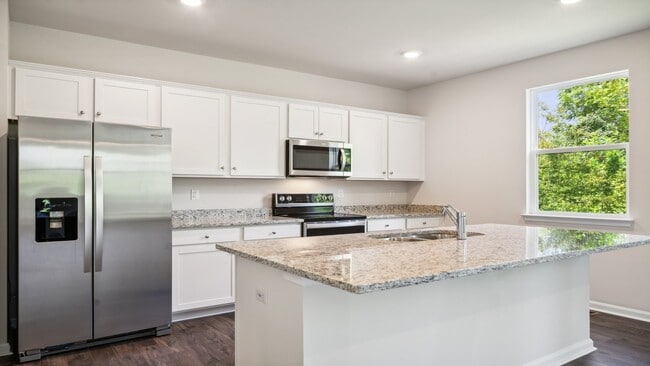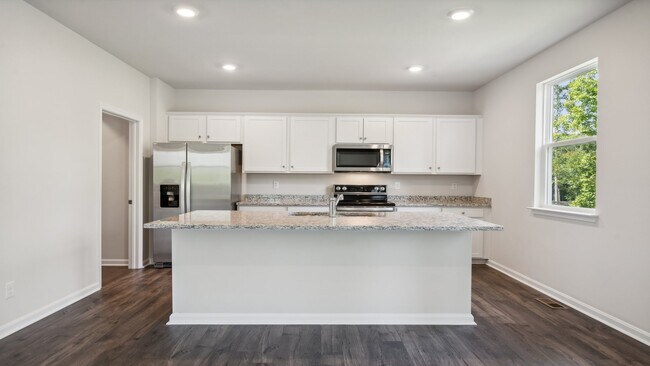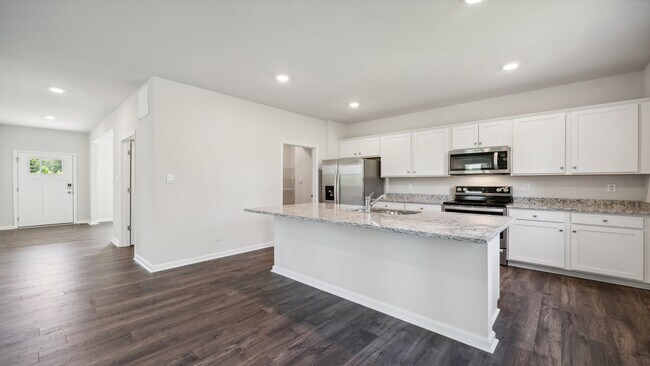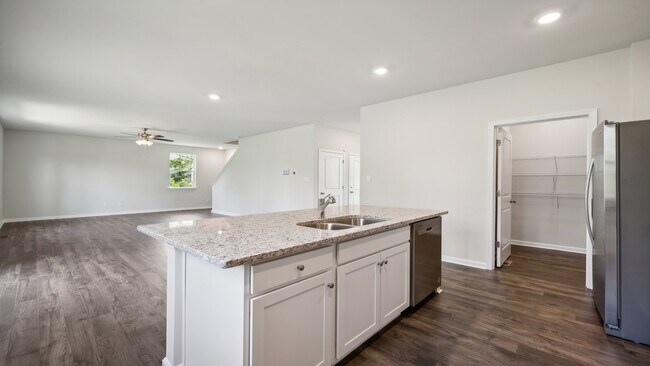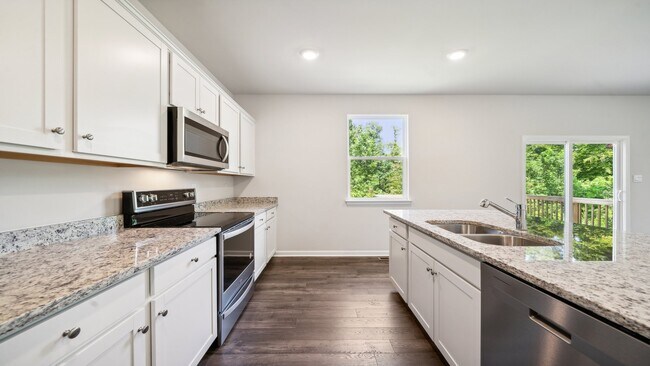
New Kent, VA 23124
Estimated payment starting at $3,028/month
Highlights
- Fitness Center
- Primary Bedroom Suite
- Bonus Room
- New Construction
- Clubhouse
- Great Room
About This Floor Plan
Introducing the 2340 sq ft Galen model, offering a modern and spacious open-concept living space perfect for contemporary living. The main level features a welcoming great room, a well-equipped kitchen with walk-in pantry, and a versatile flex room that can be customized to suit your family’s needs, whether as an office, playroom, or more. Upstairs, the large primary suite is a true retreat, featuring an oversized walk-in closet and a luxurious bath with separate vanities and a private water closet. The second floor also includes a large laundry room, a full bathroom, and three additional spacious bedrooms, ensuring plenty of room for the whole family. The Galen model is designed with flexible living spaces, making it the ideal live-play-work home for families of all types, combining modern design with practical features.
Sales Office
| Monday - Saturday |
10:00 AM - 6:00 PM
|
| Sunday |
12:00 PM - 6:00 PM
|
Home Details
Home Type
- Single Family
Parking
- 2 Car Attached Garage
- Front Facing Garage
- Secured Garage or Parking
Home Design
- New Construction
Interior Spaces
- 2-Story Property
- Great Room
- Combination Kitchen and Dining Room
- Bonus Room
- Flex Room
Kitchen
- Walk-In Pantry
- Stainless Steel Appliances
- Kitchen Island
- Disposal
Bedrooms and Bathrooms
- 4 Bedrooms
- Primary Bedroom Suite
- Walk-In Closet
- Powder Room
- Dual Vanity Sinks in Primary Bathroom
- Secondary Bathroom Double Sinks
- Private Water Closet
- Bathtub with Shower
- Walk-in Shower
Laundry
- Laundry Room
- Laundry on upper level
Outdoor Features
- Front Porch
Community Details
Overview
- No Home Owners Association
Amenities
- Community Fire Pit
- Clubhouse
Recreation
- Community Playground
- Fitness Center
- Community Pool
- Park
Map
Other Plans in Arbors at Farms of New Kent
About the Builder
- Arbors at Farms of New Kent
- 7995 Arbor Marsh Terrace
- 7709 Arbor Marsh Terrace
- 7707 Arbor Marsh Terrace
- 7719 Arbor Marsh Terrace
- 7713 Arbor Marsh Terrace
- 7725 Arbor Marsh Terrace
- 7727 Arbor Marsh Terrace
- 7731 Arbor Marsh Terrace
- 7733 Arbor Marsh Terrace
- 7012 Spike Rush Ct
- 7737 Arbor Marsh Terrace
- 7024 Spike Rush Ct
- 7741 Arbor Marsh Terrace
- 7745 Arbor Marsh Terrace
- 7040 Spike Rush Ct
- 7752 Arbor Marsh Terrace
- 7751 Arbor Marsh Terrace
- 7765 Arbor Marsh Terrace
- 7767 Arbor Marsh Terrace
