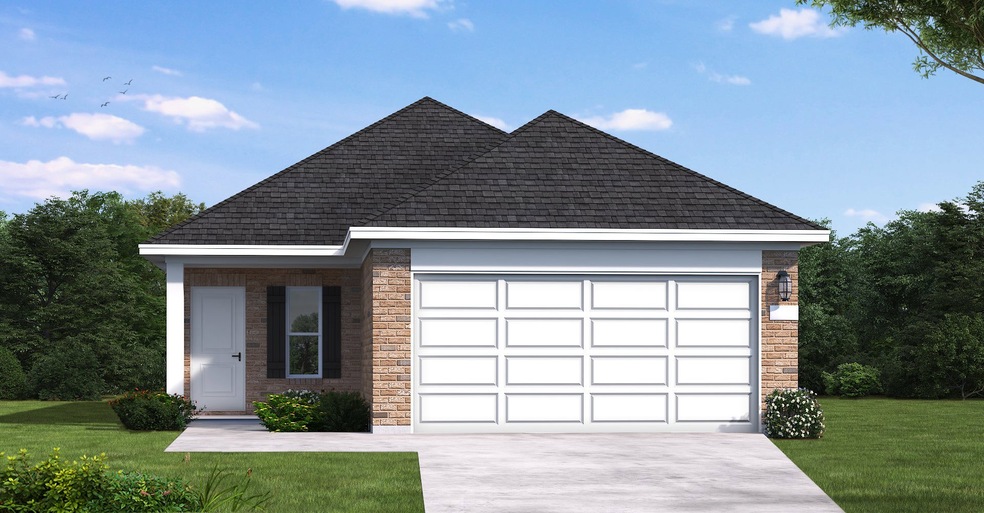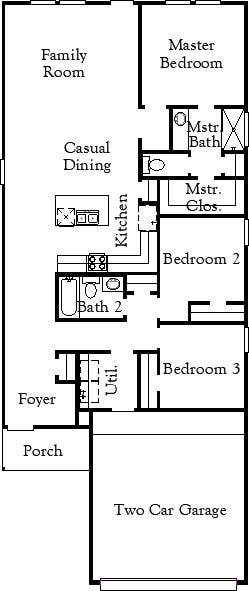
Gray Schertz, TX 78154
Estimated payment $1,786/month
3
Beds
2
Baths
1,433
Sq Ft
$185
Price per Sq Ft
Highlights
- New Construction
- Ray D. Corbett Junior High School Rated A-
- 1-Story Property
About This Home
None
Home Details
Home Type
- Single Family
HOA Fees
- $40 Monthly HOA Fees
Parking
- 2 Car Garage
Home Design
- New Construction
- Ready To Build Floorplan
- Gray Plan
Interior Spaces
- 1,433 Sq Ft Home
- 1-Story Property
Bedrooms and Bathrooms
- 3 Bedrooms
- 2 Full Bathrooms
Community Details
Overview
- Actively Selling
- Built by Coventry Homes
- Garden Grove Subdivision
Sales Office
- 10076 Mulhouse Drive
- Schertz, TX 78154
- 210-985-7580
- Builder Spec Website
Office Hours
- Mon - Thu & Sat: 10am - 6pm; Fri & Sun: 12pm - 6pm
Map
Create a Home Valuation Report for This Property
The Home Valuation Report is an in-depth analysis detailing your home's value as well as a comparison with similar homes in the area
Similar Homes in the area
Home Values in the Area
Average Home Value in this Area
Property History
| Date | Event | Price | Change | Sq Ft Price |
|---|---|---|---|---|
| 06/04/2025 06/04/25 | For Sale | $264,990 | -- | $185 / Sq Ft |
Nearby Homes
- 10076 Mulhouse Dr
- 10076 Mulhouse Dr
- 10076 Mulhouse Dr
- 10076 Mulhouse Dr
- 10076 Mulhouse Dr
- 10076 Mulhouse Dr
- 10076 Mulhouse Dr
- 10059 Hombourg Rd
- 10047 Hombourg Rd
- 10048 Hombourg Rd
- 10076 Mulhouse Dr
- 10076 Mulhouse Dr
- 10076 Mulhouse Dr
- 10076 Mulhouse Dr
- 10076 Mulhouse Dr
- 10076 Mulhouse Dr
- 10076 Mulhouse Dr
- 10076 Mulhouse Dr
- 10076 Mulhouse Dr
- 10130 Mulhouse Dr

