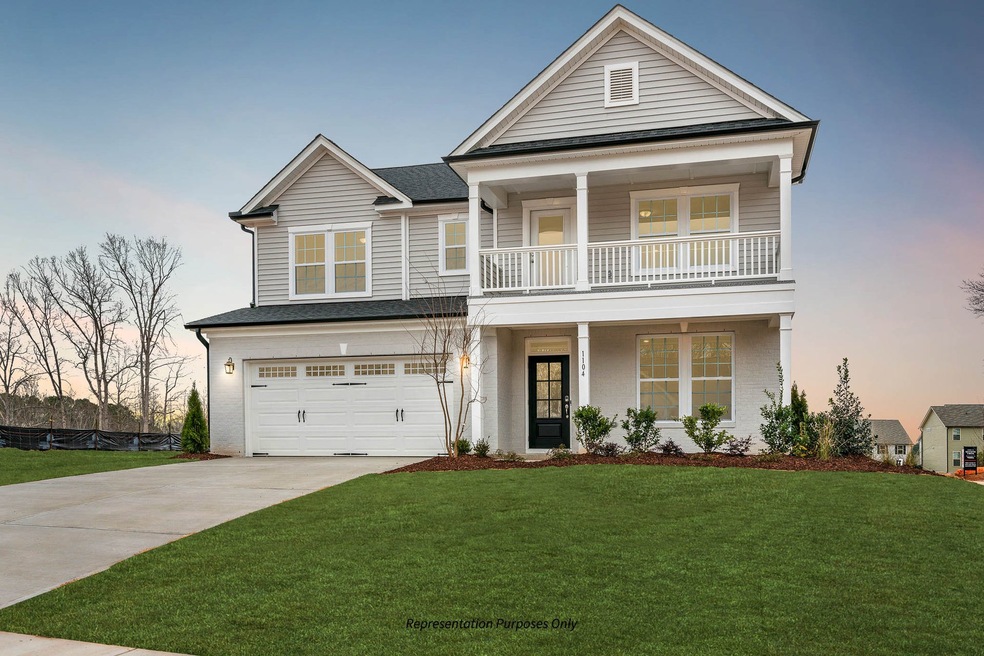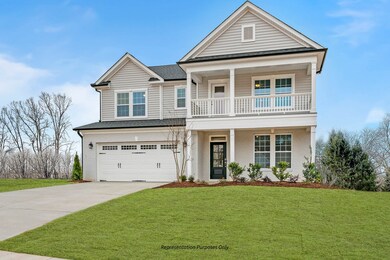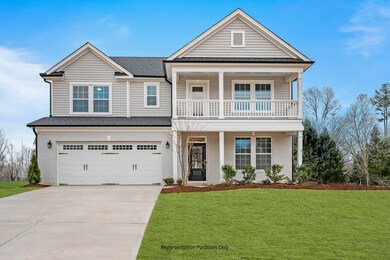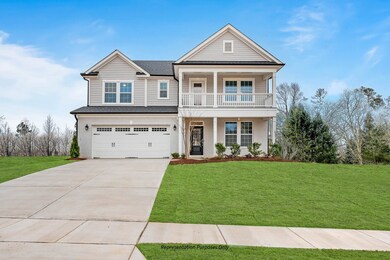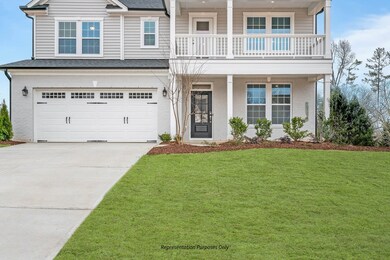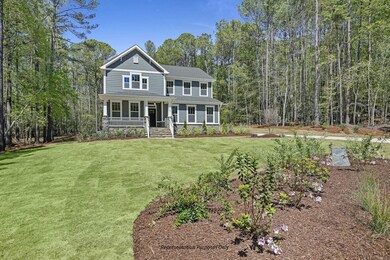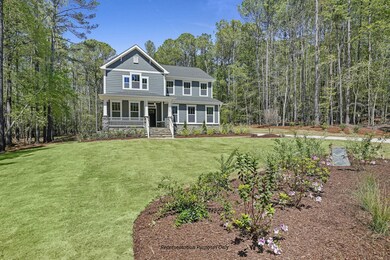
The Apex Willow Spring, NC 27592
Estimated payment $3,521/month
Highlights
- New Construction
- Willow Springs Elementary School Rated A
- Views Throughout Community
About This Home
The Apex is front-porch living at its finest, from the distinctive Traditional style to the clean lines of the Craftsman look to a Georgian featuring a double-stacked front porch. As you enter, you may find a smart door delivery center for safe, secure package delivery in a heated/cooled space. Inside, just off the foyer, there is a light-filled flex room that can be a study, formal dining room, fitness center, or gaming room. Or it can be configured as two pocket offices. The kitchen has an oversized island with three-sided seating, and a cafe with ample space for dining. Our exclusive messy kitchen helps keep the main area tidy, and has room for an extra sink, dishwasher, or wine fridge. There is also a walk-in power pantry, and a “ big box overflow room” under the stairs. The extendable outdoor patio has an optional covered or screened porch and an outdoor fireplace. There is a first-floor guest suite tucked behind the family room. Drop zones, coat closets, and optional pet washing stations are in the family entry off the garage. Upstairs, the owner’s suite has many options: sitting room, large shower, a tub and separate shower, or a spa-like “super shower”. The double-sided linen closet is accessible from both the owner’s bathroom and the laundry room, or it can connect directly from the bathroom. The second floor also features a game room, additional bedrooms, and a hall bath. The Georgian elevation’s double-stacked front porch is accessed from the game room.
Home Details
Home Type
- Single Family
Parking
- 2 Car Garage
Home Design
- New Construction
- Ready To Build Floorplan
- The Apex Plan
Interior Spaces
- 2,836 Sq Ft Home
- 2-Story Property
Bedrooms and Bathrooms
- 4 Bedrooms
- 3 Full Bathrooms
Community Details
Overview
- Actively Selling
- Built by New Home Inc.
- Gardner Farms Subdivision
- Views Throughout Community
Sales Office
- 8704 Maxine Street
- Willow Spring, NC 27592
- 919-335-7868
- Builder Spec Website
Map
Similar Homes in the area
Home Values in the Area
Average Home Value in this Area
Property History
| Date | Event | Price | Change | Sq Ft Price |
|---|---|---|---|---|
| 03/25/2025 03/25/25 | For Sale | $539,700 | -- | $190 / Sq Ft |
- 8704 Maxine St
- 8704 Maxine St
- 8704 Maxine St
- 8704 Maxine St
- 8704 Maxine St
- 8704 Maxine St
- 8704 Maxine St
- 8704 Maxine St
- 8701 Maxine St Unit 43
- 8729 Maxine St
- 8729 Maxine St Unit 38
- 8733 Maxine St Unit 37
- 8805 Melvin St Unit 35
- 8816 Melvin St
- 8816 Melvin St Unit Lot 15
- 8749 Maxine St Unit 11 Holly
- 8820 Melvin St Unit 16- Holly
- 0 James Austin Rd Unit 10101091
- 8841 Tartan Clan Dr
- 8805 Tartan Clan Dr
- 1612 Osprey Ridge Dr
- 129 Landmark Dr
- 167 Shelly Dr
- 1356 Pearidge Rd
- 537 Morning Light Dr
- 10060 Regal Dr
- 605 Morning Light Dr
- 42 Bluebottle St
- 605 Morning Lgt Dr
- 122 S Pleasant St Unit 1
- 841 Chalybeate Springs Rd
- 217 Southern Acrs Dr
- 408 Honeycutt Oaks Dr
- 1459 Carlton Links Dr
- 23 Sweet Meadow Rd
- 30 Snowshill St
- 124 Boone Lake Way
- 301 Wilbur Lake Dr
- 2944 Lake Barkley Way
- 205 Wilbur Lake Dr
