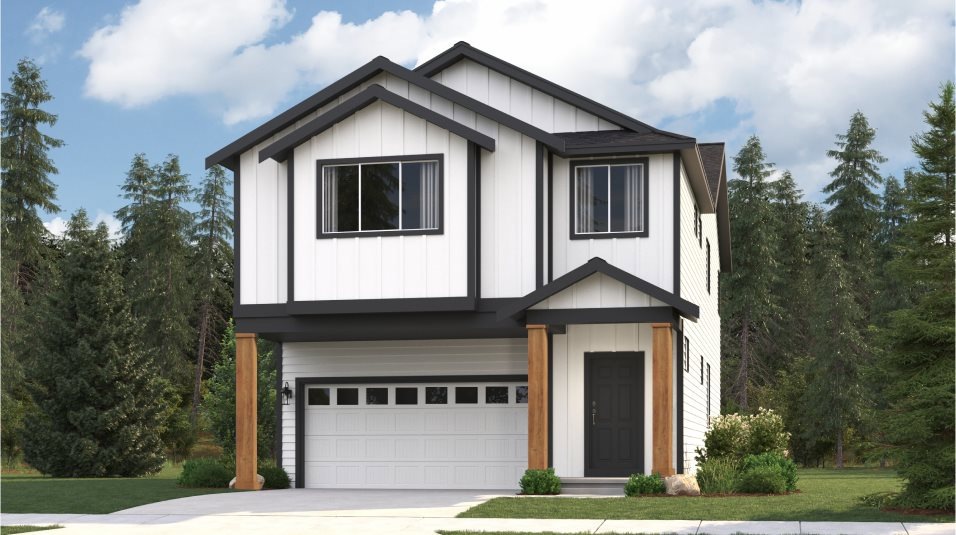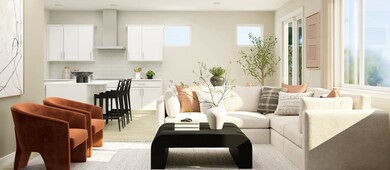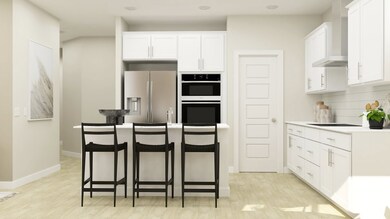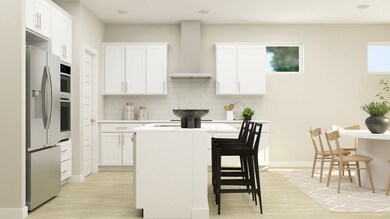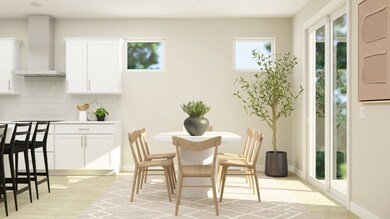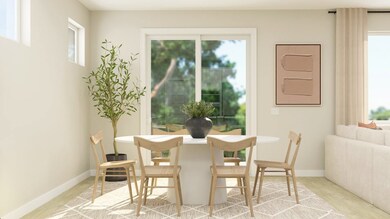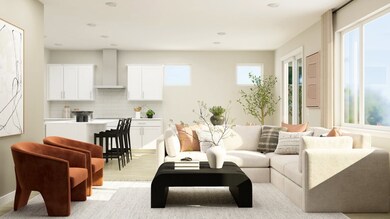
$929,000
- 4 Beds
- 2.5 Baths
- 2,688 Sq Ft
- 13633 198th Ave SE
- Monroe, WA
Impeccable 2600+ sq ft MainVue at Eaglemont Resale: with 4 bedroom 2.5 baths, open concept indoor/outdoor living. The upgrades throughout this home are endless. From the large open concept great room to the beautiful chef's kitchen with floor to ceiling doors that seamlessly connect to your outdoor living space. Enjoy the cozy full size fireplace on your covered deck for year round entertaining.
Tawnia Coulter Coldwell Banker Bain
