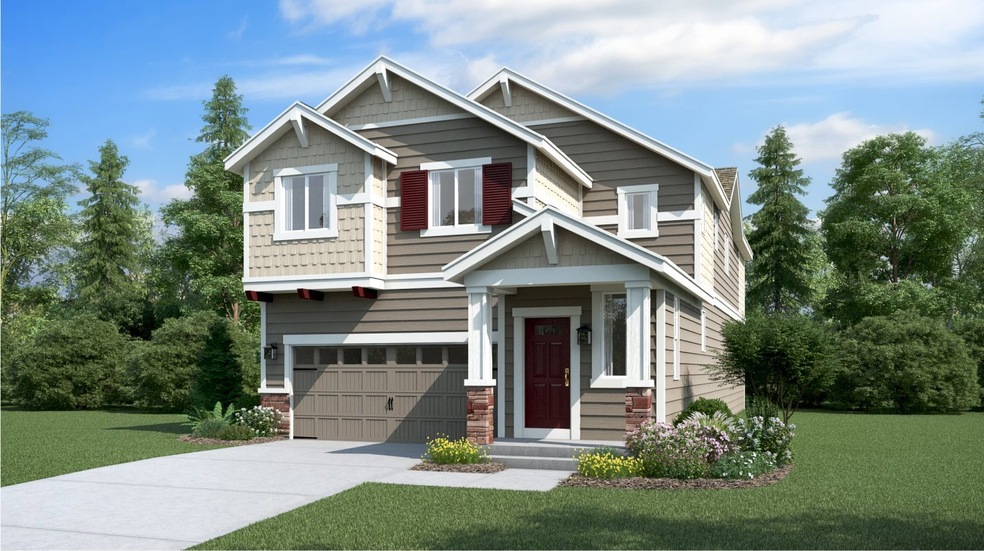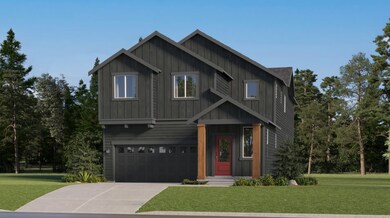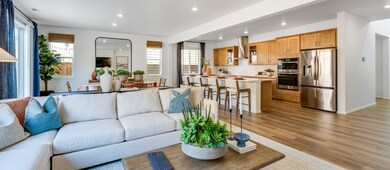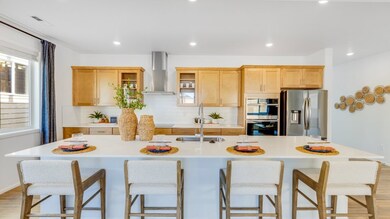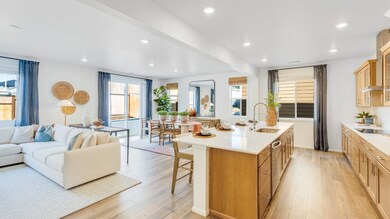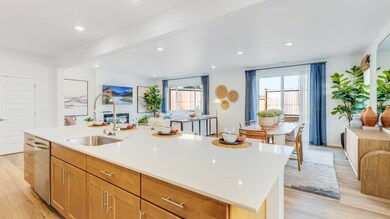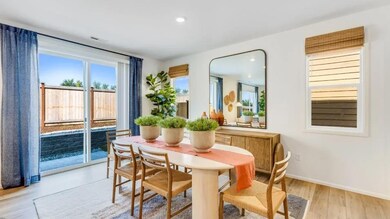
Sequoia II Monroe, WA 98272
Estimated payment $6,604/month
Total Views
1,113
5
Beds
3.5
Baths
2,989
Sq Ft
$336
Price per Sq Ft
About This Home
A two-story home provides a spacious layout with a flexible first-floor bedroom, adjacent to the open living area that includes a gourmet kitchen, Great Room and dining area. Upstairs is a loft, surrounded by four bedrooms with the option for a bonus room in lieu of one bedroom. The owner’s suite showcases a spa-inspired bathroom and expansive walk-in closet.
Home Details
Home Type
- Single Family
Parking
- 2 Car Garage
Home Design
- New Construction
- Ready To Build Floorplan
- Sequoia Ii Plan
Interior Spaces
- 2,989 Sq Ft Home
- 2-Story Property
Bedrooms and Bathrooms
- 5 Bedrooms
Community Details
Overview
- Actively Selling
- Built by Lennar
- Garibaldi Subdivision
Recreation
- Community Playground
Sales Office
- 13713 201 Ave Se
- Monroe, WA 98272
- Builder Spec Website
Office Hours
- Mon-Sun: By Appointment
Map
Create a Home Valuation Report for This Property
The Home Valuation Report is an in-depth analysis detailing your home's value as well as a comparison with similar homes in the area
Similar Homes in Monroe, WA
Home Values in the Area
Average Home Value in this Area
Property History
| Date | Event | Price | Change | Sq Ft Price |
|---|---|---|---|---|
| 06/18/2025 06/18/25 | Price Changed | $1,004,950 | -2.9% | $336 / Sq Ft |
| 02/25/2025 02/25/25 | For Sale | $1,034,950 | -- | $346 / Sq Ft |
Nearby Homes
- 20091 136th St SE
- 13485 200th Ave SE
- 13699 200th Ave SE
- 13713 201 Ave SE
- 13713 201 Ave SE
- 13713 201 Ave SE
- 13713 201 Ave SE
- 13713 201 Ave SE
- 13713 201 Ave SE
- 13713 201 Ave SE
- 13713 201 Ave SE
- 13713 201 Ave SE
- 13611 200th Ave SE
- 13733 200th Ave SE
- 20091 136 St SE
- 13600 200 Ave SE
- 13485 200 Ave SE
- 13679 199th Ave SE
- 13455 204th Dr SE
- 19827 136th Place SE
