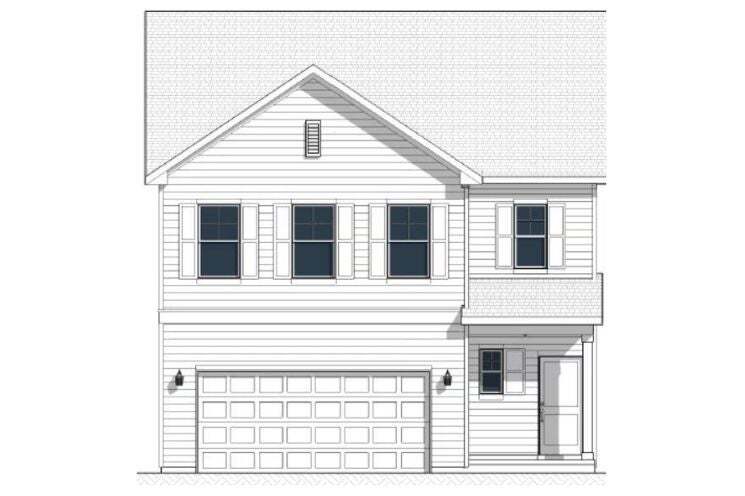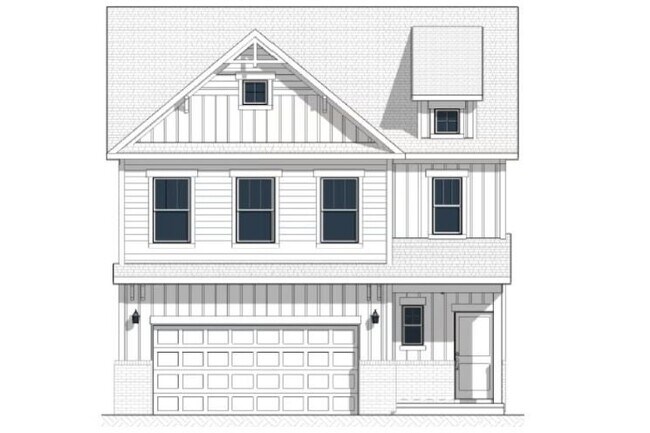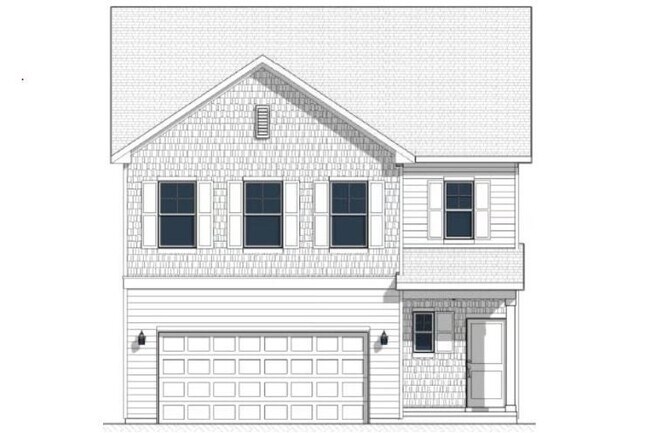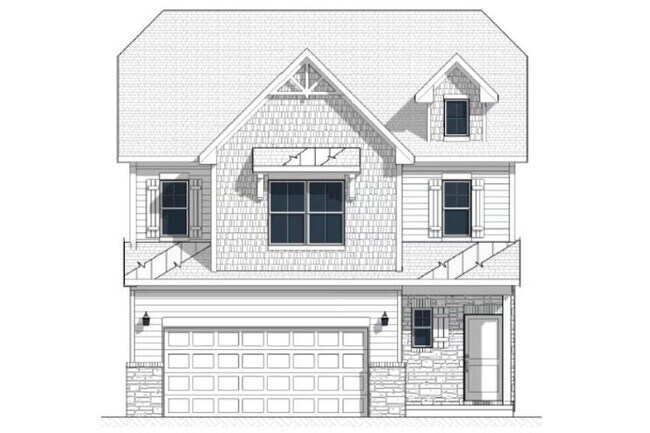
Jacksonville, NC 28546
Estimated payment starting at $1,967/month
Highlights
- New Construction
- 2 Car Attached Garage
- Bathtub with Shower
- Porch
- Walk-In Closet
- Laundry Room
About This Floor Plan
Welcome to The Garrett, a thoughtfully designed two-story home that combines functionality and charm. As you approach, a welcoming front porch invites you inside. Step through the entryway into a soaring two-story foyer that creates a bright, open atmosphere. The centrally located staircase provides easy access to the second floor. The first floor is designed for seamless living and entertaining. It features a spacious open-concept layout with a family room, a dining area, and a modern kitchen with a generous island. A convenient powder room adds to the practicality of the main level. Upstairs, the second floor offers a well-planned retreat for everyone. Two secondary bedrooms share a thoughtfully designed bathroom with dual sinks, perfect for accommodating family or guests. A large storage closet and a centrally located laundry room provide added convenience. The highlight of the second floor is the luxurious primary suite. The bedroom features an elegant tray ceiling, adding a touch of sophistication. The suite also includes a walk-in closet and a spa-inspired bathroom with dual sinks and a walk-in shower. With its functional layout, stylish finishes, and modern amenities, The Garrett is the perfect place to call home.
Sales Office
| Monday - Thursday |
10:00 AM - 5:00 PM
|
| Friday |
12:00 PM - 5:00 PM
|
| Saturday |
10:00 AM - 5:00 PM
|
| Sunday |
12:00 PM - 5:00 PM
|
Home Details
Home Type
- Single Family
Parking
- 2 Car Attached Garage
- Front Facing Garage
Home Design
- New Construction
Interior Spaces
- 2-Story Property
- Family or Dining Combination
- Kitchen Island
Bedrooms and Bathrooms
- 3 Bedrooms
- Walk-In Closet
- Jack-and-Jill Bathroom
- Powder Room
- Dual Vanity Sinks in Primary Bathroom
- Private Water Closet
- Bathtub with Shower
- Walk-in Shower
Laundry
- Laundry Room
- Laundry on upper level
- Washer and Dryer Hookup
Outdoor Features
- Porch
Map
Other Plans in Harvest Meadows
About the Builder
- Harvest Meadows
- 116 Piney Green
- 0 Piney Green
- 267 Piney Green Rd
- 0 Thomas Humphrey
- Muscadine
- 0 Commerce Rd
- 200 Regalwood Dr
- 1421 Jacksonville
- 1312 Fairbanks Ct
- 201 Northwest Cir
- 1640 Halltown Rd
- 1240 Gum Branch
- 349 C Bell Fork
- The Vineyards
- 1100 Piney Green
- 1110 Piney Green
- 1,2,3,5 Piney Green & Hemlock
- 1120 Piney Green
- 1130 Piney Green





