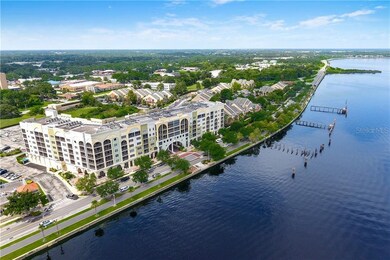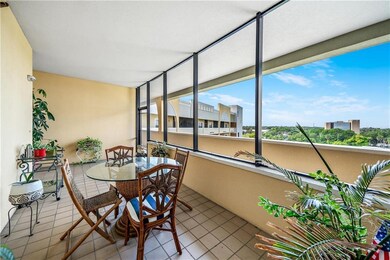
Gateway At Riverwalk 225 W Seminole Blvd Unit 605 Sanford, FL 32771
Estimated Value: $679,000 - $758,000
Highlights
- Waterfront Community
- Public Boat Ramp
- Fitness Center
- Seminole High School Rated A
- Water Views
- 3-minute walk to Veterans Memorial Park
About This Home
As of April 2021Unique opportunity to own a 4 bedroom, 4 bath lakefront penthouse residence with a large balcony in the heart of Sanford, FL. Renovated unit with new kitchen with new black stainless steel appliances. Bright and spacious with 10 and 12 foot high ceilings, lots of closet space, and over 3,200 SF of living space. Secure building with keyless entry. This unit includes a garage parking space.
Last Agent to Sell the Property
LIST NOW REALTY, LLC License #3248540 Listed on: 09/09/2020
Property Details
Home Type
- Condominium
Est. Annual Taxes
- $5,801
Year Built
- Built in 2007
Lot Details
- Northeast Facing Home
- Metered Sprinkler System
HOA Fees
- $909 Monthly HOA Fees
Parking
- 1 Car Attached Garage
- Portico
- Common or Shared Parking
- Ground Level Parking
- Garage Door Opener
- Secured Garage or Parking
- On-Street Parking
- Off-Street Parking
Home Design
- Contemporary Architecture
- Slab Foundation
- Concrete Roof
- Concrete Siding
Interior Spaces
- 3,269 Sq Ft Home
- Open Floorplan
- Furnished or left unfurnished upon request
- High Ceiling
- Ceiling Fan
- Shutters
- Great Room
- Family Room Off Kitchen
- Breakfast Room
Kitchen
- Eat-In Kitchen
- Range with Range Hood
- Ice Maker
- Dishwasher
- Disposal
Flooring
- Engineered Wood
- Tile
Bedrooms and Bathrooms
- 4 Bedrooms
- Walk-In Closet
- 4 Full Bathrooms
Laundry
- Laundry in unit
- Dryer
- Washer
Home Security
- Security Lights
- Closed Circuit Camera
Accessible Home Design
- Accessible Elevator Installed
- Accessible Full Bathroom
- Visitor Bathroom
- Accessible Bedroom
- Accessible Common Area
- Accessible Kitchen
- Central Living Area
- Accessible Hallway
- Accessible Closets
- Wheelchair Access
- Accessible Doors
- Accessible Entrance
- Accessible Electrical and Environmental Controls
Outdoor Features
- Property is near a marina
- Enclosed patio or porch
- Exterior Lighting
Location
- Property is near public transit
- The property is located in a historic district
- City Lot
Schools
- Seminole High School
Utilities
- Central Heating and Cooling System
- Thermostat
- Underground Utilities
- Electric Water Heater
- High Speed Internet
- Phone Available
- Cable TV Available
Listing and Financial Details
- Tax Lot 1605
- Assessor Parcel Number 25-19-30-520-0100-1605
Community Details
Overview
- Association fees include common area taxes, escrow reserves fund, insurance, maintenance exterior, ground maintenance, manager, pest control, recreational facilities, security, sewer, trash, water
- Sentry Management Company Association
- Gateway At Riverwalk A Condo Third Amd Subdivision
- On-Site Maintenance
- The community has rules related to allowable golf cart usage in the community, vehicle restrictions
- Community features wheelchair access
- 6-Story Property
Amenities
- Elevator
Recreation
- Public Boat Ramp
Pet Policy
- Pets up to 30 lbs
- Pet Size Limit
- Breed Restrictions
Security
- Card or Code Access
- Fire and Smoke Detector
- Fire Sprinkler System
Ownership History
Purchase Details
Home Financials for this Owner
Home Financials are based on the most recent Mortgage that was taken out on this home.Purchase Details
Purchase Details
Similar Homes in Sanford, FL
Home Values in the Area
Average Home Value in this Area
Purchase History
| Date | Buyer | Sale Price | Title Company |
|---|---|---|---|
| Bruce Rebecca J | $540,000 | Central Florida Title Llc | |
| Bowes Barbara N | -- | Central Florida Title Llc | |
| Gateway Acquisition Llc | $18,821,500 | -- |
Mortgage History
| Date | Status | Borrower | Loan Amount |
|---|---|---|---|
| Open | Bruce Rebecca J | $432,000 |
Property History
| Date | Event | Price | Change | Sq Ft Price |
|---|---|---|---|---|
| 04/23/2021 04/23/21 | Sold | $540,000 | 0.0% | $165 / Sq Ft |
| 02/25/2021 02/25/21 | Pending | -- | -- | -- |
| 02/04/2021 02/04/21 | Off Market | $540,000 | -- | -- |
| 09/09/2020 09/09/20 | For Sale | $540,000 | -- | $165 / Sq Ft |
Tax History Compared to Growth
Tax History
| Year | Tax Paid | Tax Assessment Tax Assessment Total Assessment is a certain percentage of the fair market value that is determined by local assessors to be the total taxable value of land and additions on the property. | Land | Improvement |
|---|---|---|---|---|
| 2024 | $6,886 | $432,504 | -- | -- |
| 2023 | $6,703 | $419,907 | $0 | $0 |
| 2021 | $5,762 | $357,856 | $0 | $357,856 |
| 2020 | $5,801 | $357,856 | $0 | $0 |
| 2019 | $5,872 | $357,856 | $0 | $0 |
| 2018 | $6,717 | $357,856 | $0 | $0 |
| 2017 | $6,814 | $357,856 | $0 | $0 |
| 2016 | $7,173 | $357,856 | $0 | $0 |
| 2015 | $7,283 | $357,856 | $0 | $0 |
| 2014 | $7,126 | $357,856 | $0 | $0 |
Agents Affiliated with this Home
-
Matt Buttner

Seller's Agent in 2021
Matt Buttner
LIST NOW REALTY, LLC
(352) 385-7636
2 in this area
1,031 Total Sales
-
Susan Blair
S
Buyer's Agent in 2021
Susan Blair
KELLER WILLIAMS ADVANTAGE REALTY
(407) 797-8800
2 in this area
87 Total Sales
About Gateway At Riverwalk
Map
Source: Stellar MLS
MLS Number: G5033325
APN: 25-19-30-520-0100-1605
- 225 W Seminole Blvd Unit 213
- 225 W Seminole Blvd Unit 314
- 225 W Seminole Blvd Unit 412
- 225 W Seminole Blvd Unit 512
- 225 W Seminole Blvd Unit 206
- 0 N Elm Ave
- 0 N French Ave Unit MFRO6289136
- 0 Oak Ave Unit 1122075
- 288 N Oak Ave
- 300 W 2nd St
- 210 E Commercial St
- 202 S Magnolia Ave
- 219 S Laurel Ave
- 209 Park Ave
- 417 W 3rd St
- 223 W 3rd St
- 318 S Palmetto Ave
- 304 S Holly Ave
- 209 E 4th St
- 314 Gravina Point
- 225 W Seminole Blvd Unit 1412
- 225 W Seminole Blvd Unit 1408
- 225 W Seminole Blvd Unit 202
- 225 W Seminole Blvd Unit 210
- 225 W Seminole Blvd Unit 1201
- 225 W Seminole Blvd Unit 410
- 225 W Seminole Blvd Unit 203
- 225 W Seminole Blvd Unit 405
- 225 W Seminole Blvd Unit 404
- 225 W Seminole Blvd Unit 403
- 225 W Seminole Blvd Unit 507
- 225 W Seminole Blvd Unit 504
- 225 W Seminole Blvd Unit 311
- 225 W Seminole Blvd Unit 307
- 225 W Seminole Blvd Unit 301
- 225 W Seminole Blvd Unit 214
- 225 W Seminole Blvd Unit 212
- 225 W Seminole Blvd Unit 211
- 225 W Seminole Blvd Unit 204
- 225 W Seminole Blvd Unit 209






