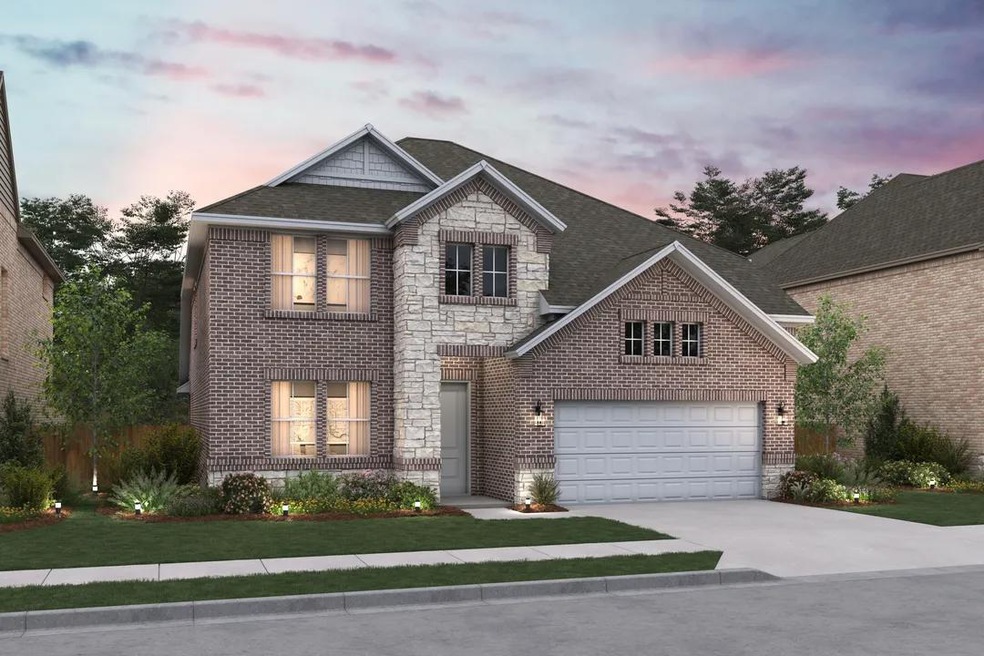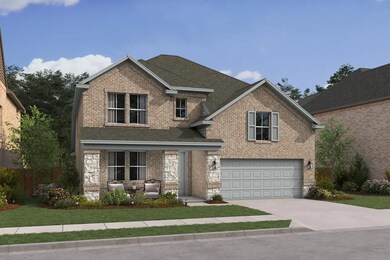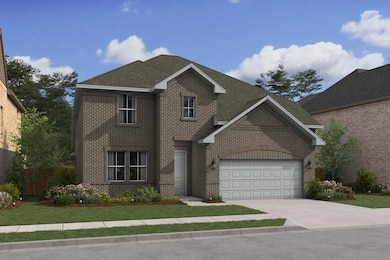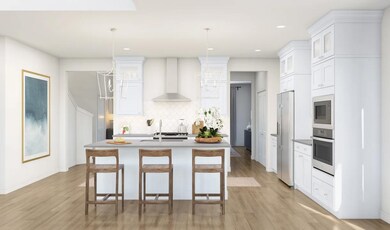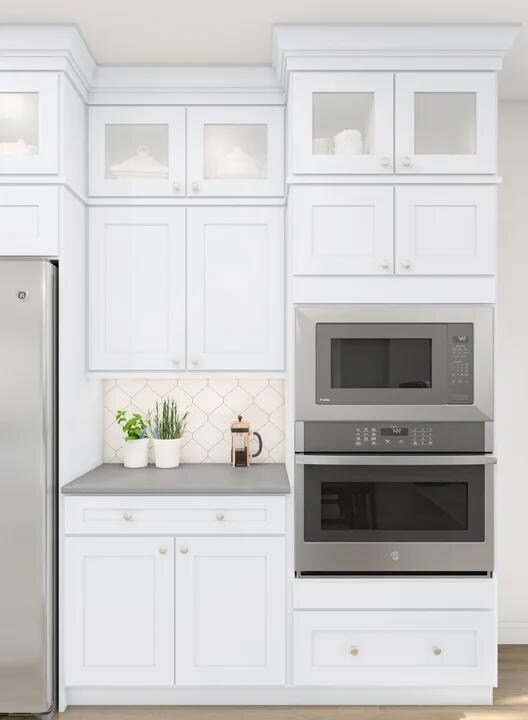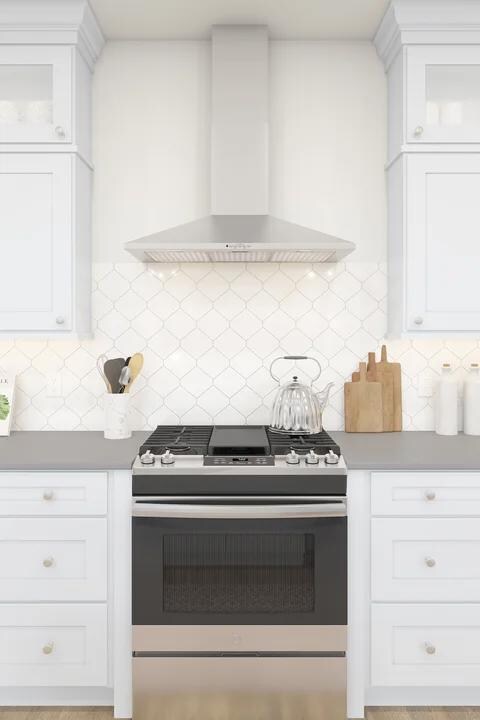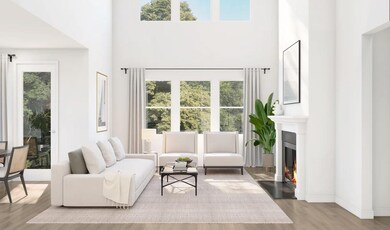
Omaha Forney, TX 75126
Estimated payment $2,552/month
Total Views
2,374
4
Beds
3.5
Baths
2,878
Sq Ft
$134
Price per Sq Ft
About This Home
Formal dining room off the foyer with access to kitchen.
2-story great room with ample natural light.
Kitchen with spacious island and dual pantries.
Cozy dining area with access to covered patio.
Bedroom 4 with private bath.
Versatile loft space to use as a media room or gameroom.
Primary bath with shower and optional freestanding tub.
Home Details
Home Type
- Single Family
Parking
- 2 Car Garage
Home Design
- New Construction
- Ready To Build Floorplan
- Omaha Plan
Interior Spaces
- 2,878 Sq Ft Home
- 2-Story Property
Bedrooms and Bathrooms
- 4 Bedrooms
Community Details
Overview
- Grand Opening
- Built by K Hovnanian Homes
- Gateway Parks Subdivision
Sales Office
- 1930 Honey Creek Road
- Forney, TX 75126
- 888-281-1143
Office Hours
- Sun 12pm-6pm Mon-Sat 10am-6pm
Map
Create a Home Valuation Report for This Property
The Home Valuation Report is an in-depth analysis detailing your home's value as well as a comparison with similar homes in the area
Similar Homes in the area
Home Values in the Area
Average Home Value in this Area
Property History
| Date | Event | Price | Change | Sq Ft Price |
|---|---|---|---|---|
| 02/24/2025 02/24/25 | For Sale | $386,900 | -- | $134 / Sq Ft |
Nearby Homes
- 1924 Honey Creek Rd
- 1930 Honey Creek Rd
- 1930 Honey Creek Rd
- 1930 Honey Creek Rd
- 1930 Honey Creek Rd
- 1930 Honey Creek Rd
- 1930 Honey Creek Rd
- 1616 Browder Rd
- 1208 Watercrest St
- 1206 Watercrest St
- 1210 Watercrest St
- 1312 Parkdale St
- 1618 Browder Rd
- 1226 Watercrest St
- 1224 Watercrest St
- 1542 Bushman Ln
- 1926 Honey Creek Rd
- 1305 Parkdale St
- 1602 Browder Rd
- 1608 Browder Rd
