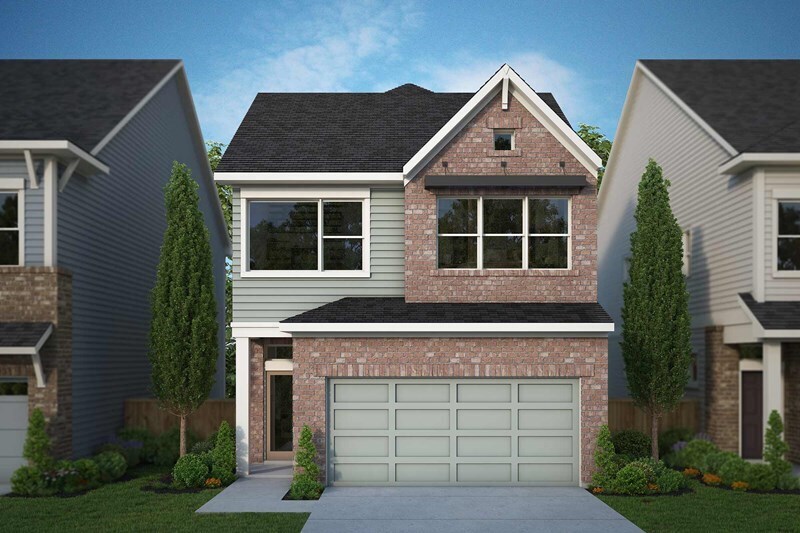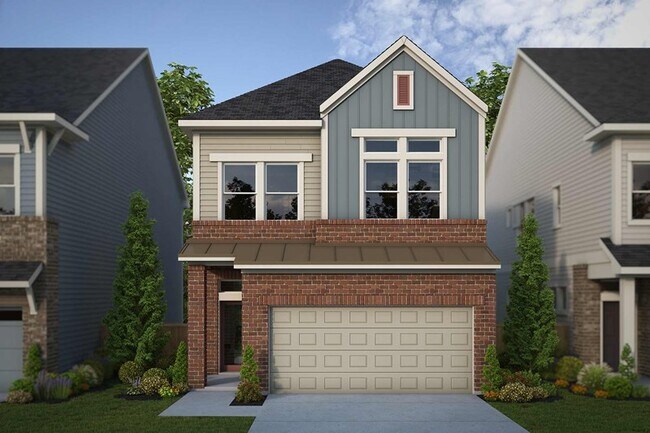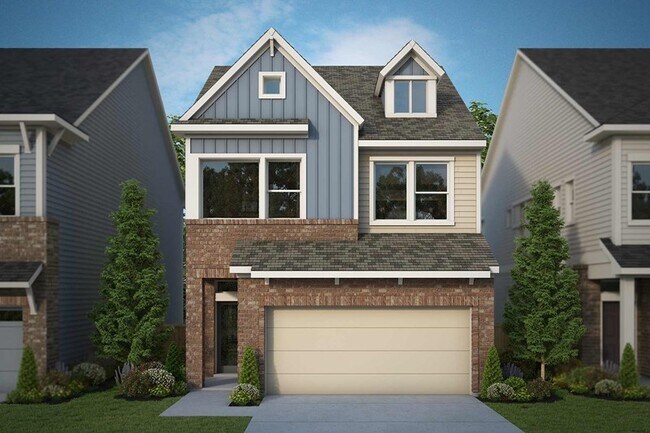
Fort Worth, TX
Estimated payment starting at $3,835/month
Highlights
- New Construction
- Freestanding Bathtub
- Covered Patio or Porch
- Primary Bedroom Suite
- Loft
- 2 Car Attached Garage
About This Floor Plan
Invite elegant style and streamlined comforts to your life with The Gavin floor plan by David Weekley Homes in Trails at Waterside. The sprawling center island anchors the first level, connecting the open kitchen and sunny family and dining spaces via uninterrupted sight lines. A retreat rests at the top of the stairs, creating a lovely space for relaxation away from the home’s primary gathering areas. Both junior bedrooms provide plenty of space and privacy for kids rooms, home offices or guest accommodations. The Owner’s Retreat presents calm, quiet luxuries to make the end of each day superb, and includes an en suite Owner’s Bath and walk-in closet. This plan’s thoughtful layout afford extra garage storage space for seasonal decorations and outdoor recreation equipment. Contact David Weekley Homes’ Trails at Waterside Team to experience the difference our World-class Customer Service makes in building your new home in Fort Worth, Texas.
Builder Incentives
Save Up To $25,000*. Offer valid January, 1, 2025 to January, 1, 2026.
Mortgage payments at 4.99% on Move-in Ready Homes in the Dallas/Ft. Worth Area*. Offer valid October, 8, 2025 to December, 1, 2025.
Sales Office
All tours are by appointment only. Please contact sales office to schedule.
| Monday - Saturday |
9:00 AM - 6:00 PM
|
| Sunday |
12:00 PM - 6:00 PM
|
Home Details
Home Type
- Single Family
HOA Fees
- $104 Monthly HOA Fees
Parking
- 2 Car Attached Garage
- Front Facing Garage
Taxes
- Special Tax
Home Design
- New Construction
Interior Spaces
- 2-Story Property
- Family Room
- Dining Area
- Loft
- Kitchen Island
- Basement
Bedrooms and Bathrooms
- 3 Bedrooms
- Primary Bedroom Suite
- Walk-In Closet
- Powder Room
- Dual Vanity Sinks in Primary Bathroom
- Private Water Closet
- Freestanding Bathtub
- Bathtub with Shower
- Walk-in Shower
Laundry
- Laundry Room
- Laundry on upper level
- Washer and Dryer Hookup
Outdoor Features
- Covered Patio or Porch
Community Details
Overview
- Lawn Maintenance Included
- Greenbelt
Recreation
- Trails
Map
Move In Ready Homes with this Plan
Other Plans in Trails at Waterside - Garden Series
About the Builder
- Trails at Waterside - Garden Series
- Trails at Waterside - Villas Series
- 4801 Horne St
- 5632 Como Dr
- 5816 - 5836 Helmick Ave
- 5816, 5820, 5824 Helmick Ave
- 5836, 5832, 5828 Helmick Ave
- 5002 Humbert Ave
- 4937 Humbert Ave
- 5036 Humbert Ave
- 2889 Oakbriar Trail
- 4000 Bellaire Dr S
- 8057 Encanto Way
- 00 Fletcher Ave
- 2732 Hogan Hill Ln
- 8133 Wendy Ln
- 4500 Valentine St
- 5336 Locke Ave
- 5328 Locke Ave
- 6408 Hawthorne Park Dr


