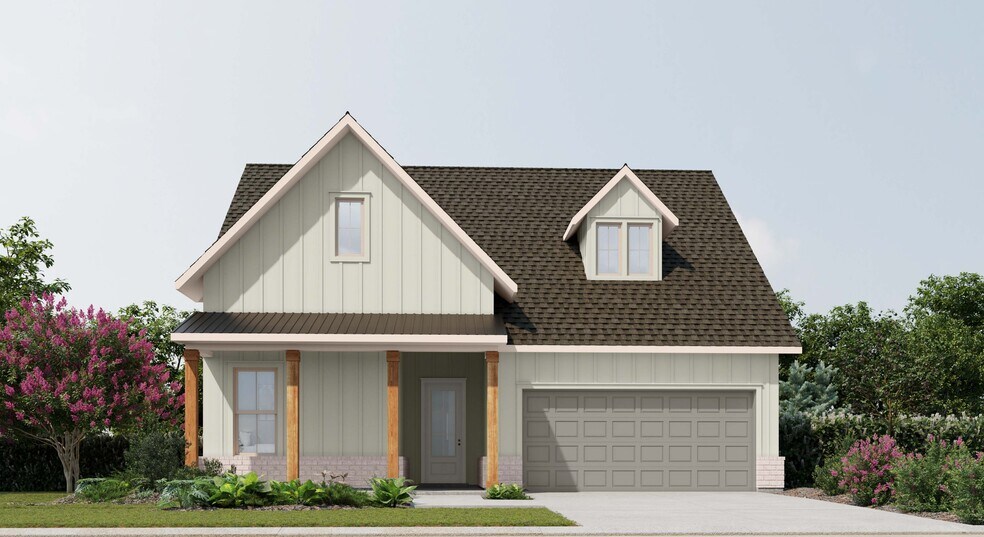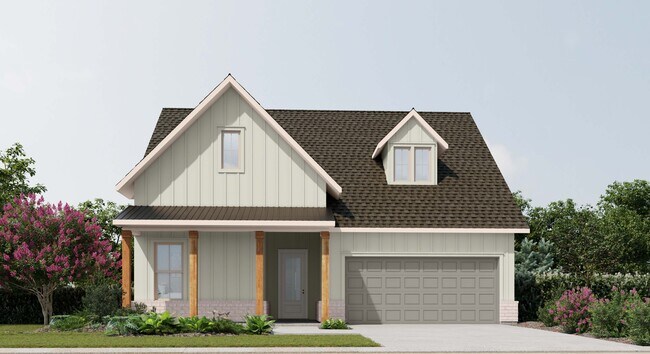
Estimated payment starting at $2,985/month
Highlights
- Golf Course Community
- New Construction
- Pond in Community
- Keenan Elementary School Rated A
- Main Floor Primary Bedroom
- Bonus Room
About This Floor Plan
Experience the Gemella I II by DSLD Homes a 2,699 sq. ft. Energy Star Certified new construction home that perfectly balances space, style, and modern living. Designed with an open-concept layout, this two-story home offers four bedrooms, three full bathrooms, and exceptional functionality throughout.On the main level, youll find Bedroom 2 with a full bath, a flexible living space ideal for an office or guest area, and a bright, open kitchen featuring recessed can lighting and a walk-in pantry. The kitchen flows seamlessly into the dining and living areas, creating the perfect space for entertaining and everyday life.Upstairs, the Gemella I II includes Bedrooms 3 and 4, a full bath, a large bonus room, and a convenient storage closet. The luxurious master suite offers a peaceful retreat complete with a double vanity, garden tub, separate shower, and spacious walk-in closet.With a brick and siding exterior, covered rear porch, and three-car garage, the Gemella I II delivers modern charm, quality craftsmanship, and energy efficiency the perfect choice for your next new home.
Sales Office
All tours are by appointment only. Please contact sales office to schedule.
Home Details
Home Type
- Single Family
Lot Details
- Landscaped
- Lawn
Parking
- 3 Car Attached Garage
- Front Facing Garage
Home Design
- New Construction
Interior Spaces
- 2-Story Property
- Ceiling Fan
- Recessed Lighting
- Living Room
- Family or Dining Combination
- Bonus Room
- Flex Room
- Vinyl Flooring
- Smart Thermostat
Kitchen
- Eat-In Kitchen
- Breakfast Bar
- Walk-In Pantry
- Built-In Range
- Range Hood
- Dishwasher
- Stainless Steel Appliances
- Kitchen Island
- Granite Countertops
Bedrooms and Bathrooms
- 4 Bedrooms
- Primary Bedroom on Main
- Walk-In Closet
- 3 Full Bathrooms
- Primary bathroom on main floor
- Granite Bathroom Countertops
- Dual Vanity Sinks in Primary Bathroom
- Private Water Closet
- Soaking Tub
- Bathtub with Shower
- Walk-in Shower
- Ceramic Tile in Bathrooms
Laundry
- Laundry Room
- Laundry on main level
Outdoor Features
- Covered Patio or Porch
Utilities
- Tankless Water Heater
- High Speed Internet
Community Details
Overview
- Pond in Community
- Greenbelt
Amenities
- Community Garden
- Restaurant
- Community Center
Recreation
- Golf Course Community
- Community Playground
- Lap or Exercise Community Pool
- Park
- Tot Lot
- Dog Park
- Trails
Map
Other Plans in Two Step Farm
About the Builder
- Two Step Farm
- 0 Corolla Rd Unit 83116086
- Two Step Farm - 35'
- Two Step Farm - 50'
- Two Step Farm - 42'
- 8663 Jam Session Dr
- Two Step Farm - Two Step Farm Showcase
- 9049 Babbling Brook Dr
- Two Step Farm - Two Step Farm Signature
- 11935 Braided Mane St
- Two Step Farm
- 8667 Jam Session Dr
- 8662 Jam Session Dr
- 11406 Mandolin Dr
- 11527 Dosey Doe Dr
- Two Step Farm - Symphony Collection
- Two Step Farm - Trio Collection
- 8134 Y'All St
- 11600 Kirstens Ct
- TBD Grand Lake Estates Dr

