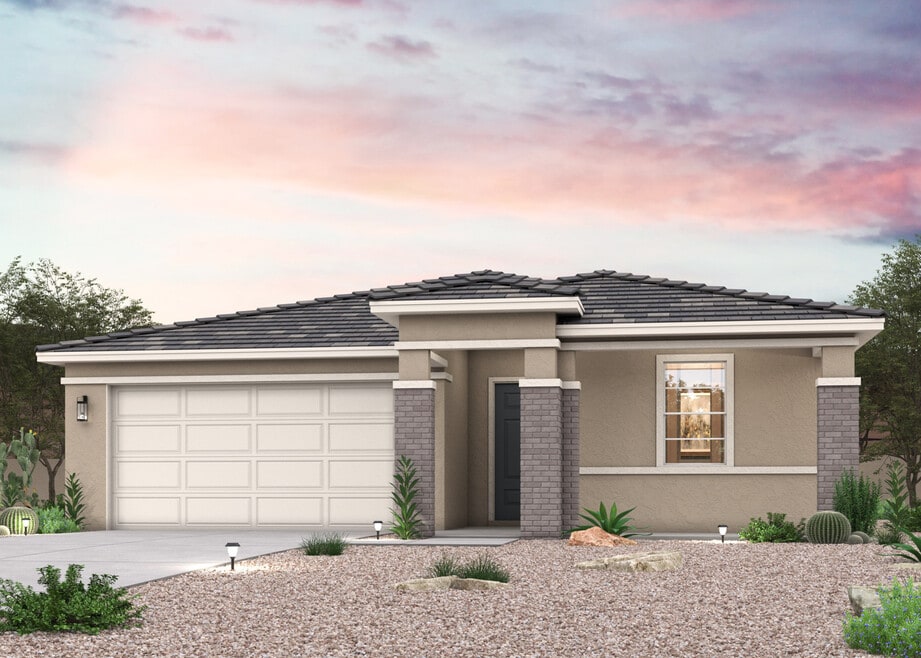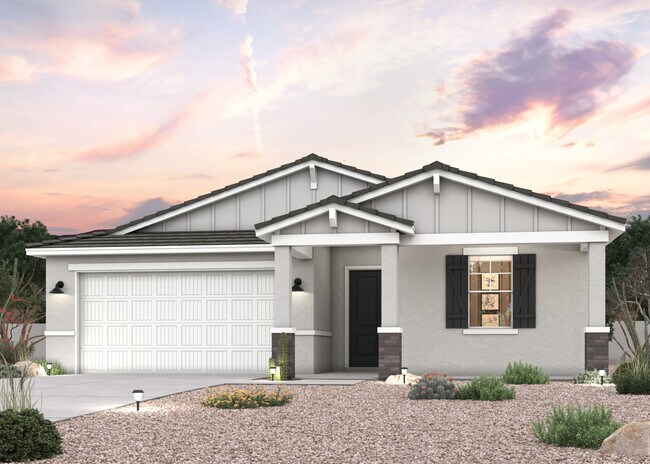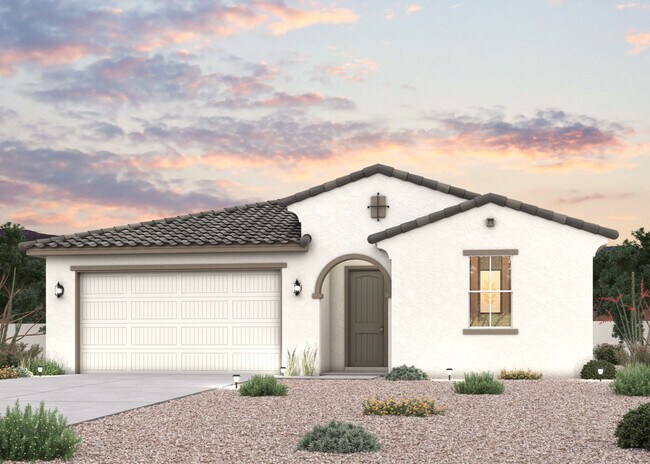
Buckeye, AZ 85396
Estimated payment starting at $2,601/month
Highlights
- Fitness Center
- Primary Bedroom Suite
- Views Throughout Community
- New Construction
- Clubhouse
- High Ceiling
About This Floor Plan
The Geneva | Refined Ranch-Style Living Experience timeless design and modern comfort in the Geneva, a beautifully crafted single-story home that blends architectural charm with contemporary elegance. This floor plan is very popular and featured at many communities. Choose Your Elevation Style: Elevation A- Spanish: Warm tones, arched details, and classic stucco finishes Elevation B- Modern Farmhouse: Crisp lines, board-and-batten accents, and inviting curb appeal Elevation C- Modern Prairie: Clean geometry, low-pitched rooflines, and earthy textures Thoughtful Layout & Living Spaces Enter into a welcoming foyer that opens to Bedrooms 3 and 4, thoughtfully placed with a shared full bathroom and a convenient linen closet between them. Just off the hallway, a functional mud room with an optional drop zone hall tree provides direct access from the two-bay garage and leads to Bedroom 2, which features its own ensuite bathroom with a single vanity. The open-concept kitchen is designed for both everyday living and entertaining. It includes a spacious island, walk-in pantry, and seamless flow into the dining area and great room. The great room connects effortlessly to the laundry room and the entrance to the private primary suite, creating a layout that is both practical and inviting. The primary suite offers a peaceful retreat with a spa-inspired bathroom, featuring a sleek walk-in shower with a built-in seat or optional soaking tub, and a generous walk-in closet. The suite is tucked away for privacy, yet conveniently located near the laundry room and mud room for added ease. This home’s layout is thoughtfully designed to support modern living, with flexible spaces, smart storage solutions, and a natural flow that enhances comfort and connection throughout. Interior Finishes & Options 4 Interior Finish Packages Optional Primary Shower with Bench Optional Primary Column Shower and Soaking Tub Interior Included Features: 9’ Ceilings Throughout 6'7 Foot Interior ...
Builder Incentives
2026 Year of Yes - MN
Hometown Heroes PHX
2026 Year of Yes - PHX
Sales Office
All tours are by appointment only. Please contact sales office to schedule.
Home Details
Home Type
- Single Family
Lot Details
- Landscaped
- Lawn
HOA Fees
- $109 Monthly HOA Fees
Parking
- 2 Car Attached Garage
- Front Facing Garage
Taxes
- No Special Tax
Home Design
- New Construction
Interior Spaces
- 2,079 Sq Ft Home
- 1-Story Property
- High Ceiling
- Main Level Ceiling Height: 9
- Recessed Lighting
- Mud Room
- Great Room
- Open Floorplan
- Dining Area
- Tile Flooring
Kitchen
- Eat-In Kitchen
- Breakfast Bar
- Walk-In Pantry
- Dishwasher
- Stainless Steel Appliances
- Kitchen Island
- Granite Countertops
- Disposal
Bedrooms and Bathrooms
- 4 Bedrooms
- Primary Bedroom Suite
- Walk-In Closet
- 3 Full Bathrooms
- Primary bathroom on main floor
- Granite Bathroom Countertops
- Dual Vanity Sinks in Primary Bathroom
- Private Water Closet
- Soaking Tub
- Bathtub with Shower
- Walk-in Shower
Laundry
- Laundry Room
- Laundry on main level
- Washer and Dryer Hookup
Outdoor Features
- Courtyard
- Covered Patio or Porch
Utilities
- Central Heating and Cooling System
- High Speed Internet
- Cable TV Available
Community Details
Overview
- Association fees include ground maintenance
- Views Throughout Community
- Greenbelt
Amenities
- Community Garden
- Community Fire Pit
- Clubhouse
- Community Center
- Lounge
- Amenity Center
Recreation
- Tennis Courts
- Community Basketball Court
- Pickleball Courts
- Sport Court
- Community Playground
- Fitness Center
- Community Pool
- Community Spa
- Splash Pad
- Park
- Dog Park
- Trails
Map
Other Plans in Teravalis - Willow at Teravalis
About the Builder
- Teravalis - Manzanita at Teravalis
- Teravalis - Willow at Teravalis
- Teravalis - The Traditions at Teravalis
- Teravalis - Summit
- Teravalis - Premier
- Teravalis - Estate Series
- Teravalis - Agave Springs
- Teravalis - Reserve Series
- Teravalis
- Teravalis - Mesquite
- 49XX N Sun Valley Pkwy Unit 6C
- 4711 N 312th Ave Unit 58
- 31201 W Hazelwood St Unit 82
- 31101 W Hazelwood St Unit 80
- 31112 W Hazelwood St Unit 78
- 268XX W Campbell Ave
- 13XX N 315th Ave
- 31211 W Turney Ave Unit 111
- 31201 W Glenrosa Ave Unit 126
- 31211 W Glenrosa Ave Unit 127


