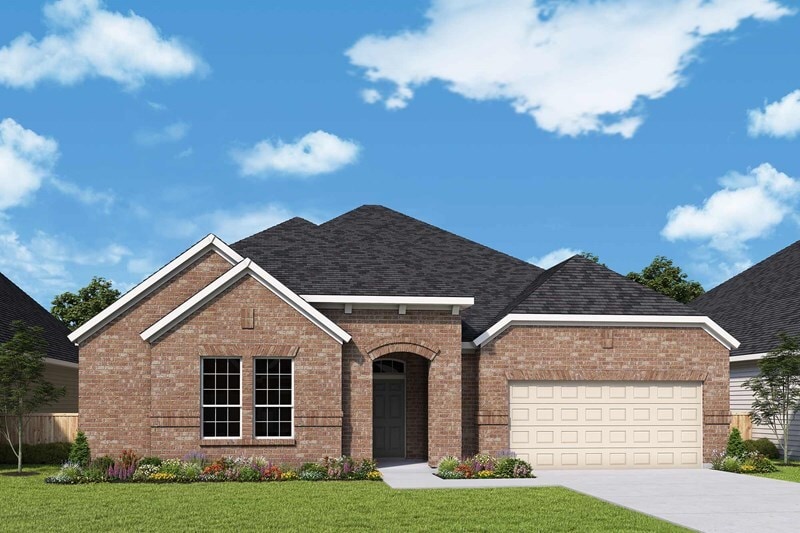
Estimated payment starting at $2,680/month
Highlights
- Lazy River
- Primary Bedroom Suite
- Attic
- New Construction
- Clubhouse
- Lawn
About This Floor Plan
Sunny gathering areas and serene bedrooms contribute to the everyday delight of The Getty floor plan by David Weekley Homes. Your impressive Owner’s Retreat offers a fantastic place to rest and refresh with a contemporary en suite bathroom and walk-in closet. The study presents a sleek opportunity to create a home office, gym, or lounge. Growing and unique styles will find a great place to make their own in the Jack-and-Jill bedrooms. Expansive prep and storage allow the exquisite kitchen to present a picture-perfect setting for birthday cakes, family breakfasts, and holiday feasts. The open-concept family, dining, and sitting areas easily adapt to your special occasion and everyday lifestyle needs. Build your future with the peace of mind that Our Industry-leading Warranty brings to this new home in Myrtle Creek of Waxahachie, Texas.
Builder Incentives
Save Up To $20,000 in Dallas/Ft. Worth. Offer valid January, 1, 2026 to January, 1, 2027.
Rates as Low as 4.99% in Dallas/Ft. Worth. Offer valid January, 1, 2026 to April, 1, 2026.
Sales Office
All tours are by appointment only. Please contact sales office to schedule.
| Monday - Saturday |
9:00 AM - 6:00 PM
|
| Sunday |
12:00 PM - 6:00 PM
|
Home Details
Home Type
- Single Family
Parking
- 3 Car Attached Garage
- Front Facing Garage
- Tandem Garage
Taxes
- Special Tax
Home Design
- New Construction
Interior Spaces
- 2,862-2,864 Sq Ft Home
- 1-Story Property
- Formal Entry
- Family Room
- Sitting Room
- Dining Area
- Home Office
- Attic
Kitchen
- Breakfast Bar
- Walk-In Pantry
- Built-In Range
- Built-In Microwave
- Dishwasher
- Kitchen Island
Bedrooms and Bathrooms
- 3 Bedrooms
- Primary Bedroom Suite
- Walk-In Closet
- Powder Room
- Primary bathroom on main floor
- Double Vanity
- Private Water Closet
- Bathtub with Shower
- Walk-in Shower
Laundry
- Laundry Room
- Laundry on main level
- Washer and Dryer Hookup
Utilities
- Central Heating and Cooling System
- High Speed Internet
- Cable TV Available
Additional Features
- Covered Patio or Porch
- Lawn
Community Details
Overview
- No Home Owners Association
- Greenbelt
Amenities
- Clubhouse
- Community Center
- Amenity Center
Recreation
- Community Playground
- Lazy River
- Lap or Exercise Community Pool
- Park
- Trails
Map
Other Plans in Myrtle Creek
About the Builder
- Myrtle Creek
- Myrtle Creek
- Myrtle Creek
- Myrtle Creek
- Myrtle Creek
- TBD 19 Highway 287
- Saddlebrook Estates - Saddlebrook
- Saddlebrook Estates
- 0 Farm To Market 879
- TBD - Lot #4 Constantine Ct
- TBD Highway 287
- TBD Highway 287 Unit 31.1070 Acres
- TBD S Interstate 35
- TBD - Lot #7 Constantine Ct
- TBD Interstate 35
- TBD Holder Rd
- TBD - Lot #1 Constantine Ct
- 191 Delta Rd
- 0 Fm 878 Unit 20863887
- 212 Peters St






