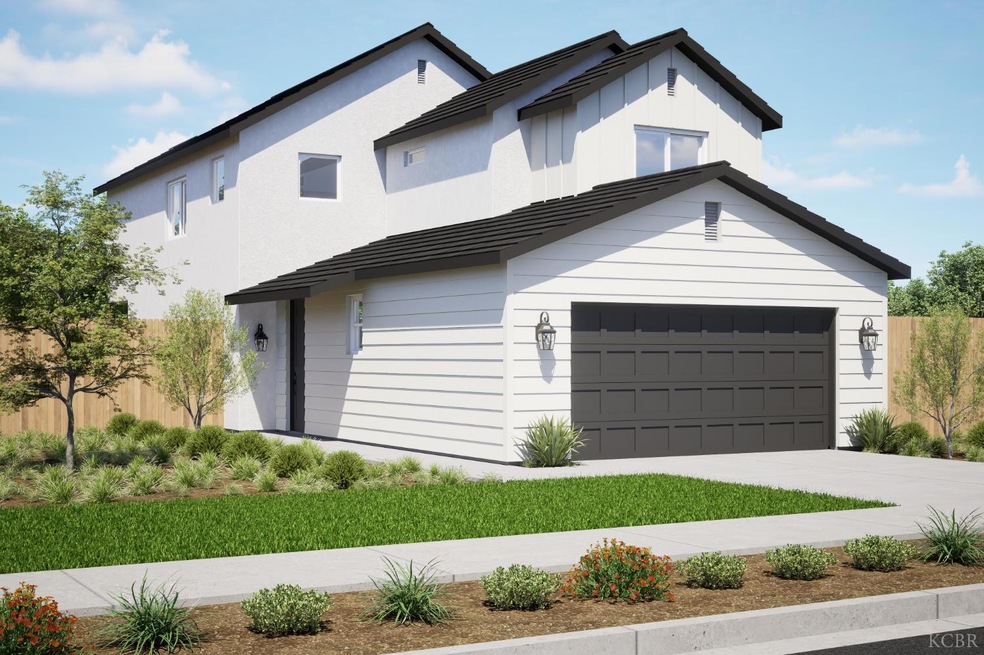GH35 Delancy Rd Visalia, CA 93291
Estimated payment $2,714/month
Highlights
- New Construction
- 2 Car Attached Garage
- Tile Flooring
- Covered Patio or Porch
- Walk-In Closet
- Central Heating and Cooling System
About This Home
Models open daily 10-6pm Tuesday thru Saturday, and Sunday- Monday 11-6. For a private showing call for an appointment Please attend the first showing with the buyer to ensure proper registration. Buyer and buyer's agent to verify all information. Ask about our weekly incentives! Buyers may either choose to lease or purchase solar, but solar is required for all new construction homes. We look forward to partnering with you to help your clients' dreams become a reality. Models open daily 10-6 pm Tuesday through Saturday, and Sunday and Monday 11-6.
Listing Agent
Lana Fahoum
San Joaquin Valley Homes License #01470496 Listed on: 07/23/2025
Home Details
Home Type
- Single Family
Lot Details
- 3,135 Sq Ft Lot
- Drip System Landscaping
HOA Fees
- $105 Monthly HOA Fees
Parking
- 2 Car Attached Garage
Home Design
- New Construction
- Slab Foundation
- Composition Roof
- Stucco Exterior
Interior Spaces
- 1,854 Sq Ft Home
- 2-Story Property
- Fire and Smoke Detector
Kitchen
- Electric Range
- Range Hood
- Dishwasher
Flooring
- Carpet
- Tile
Bedrooms and Bathrooms
- 2 Bedrooms
- Walk-In Closet
- Walk-in Shower
Outdoor Features
- Covered Patio or Porch
Utilities
- Central Heating and Cooling System
- Electric Water Heater
Community Details
- Association fees include road, lawn maintenance
Listing and Financial Details
- Assessor Parcel Number 1234567892
Map
Home Values in the Area
Average Home Value in this Area
Property History
| Date | Event | Price | Change | Sq Ft Price |
|---|---|---|---|---|
| 07/23/2025 07/23/25 | For Sale | $412,410 | -- | $222 / Sq Ft |
Source: Kings County Board of REALTORS®
MLS Number: 232515
- 3054 Delancy Rd Unit GH30
- GH31 Delancy Rd
- GH30 Delancy Rd
- GH29 Delancy Rd
- GH43 Delancy Rd
- GH42 Delancy Rd
- GH39 Delancy Rd
- 30763 Bellwood Rd
- Lot 23 6262 Ave
- 6252 Bushel Ave Unit SB74
- 30746 Ashland Rd
- 30554 Delancy Rd Unit Gh39
- 30547 Delancy Rd Unit Gh29
- 30532 Delancy Rd Unit Gh43
- 30531 Delancy Rd Unit GH30
- 30541 Delancy Rd Unit Gh30
- 30513 Delancy Rd Unit Gh35
- 30532 Delancy Rd Unit GH35
- 30535 Delancy Rd Unit Gh31
- 30536 Delancy Rd Unit Gh42
- 6710 W Doe Ave
- 415 N Akers St Unit 122
- 415 N Akers St Unit 84
- 415 N Akers St Unit 42
- 3100 N Akers St
- 4620 W Douglas Ave
- 4709 W Harold Ave
- 123 N Carl Dr
- 3900-4054 W Meadow Ave
- 4700 W Caldwell Ave
- 3505 W Campus Ave
- 2 W Campus Ave
- 3127 W Tulare Ave
- 1137 N Woodland St
- 3334 W Caldwell Ave
- 223 N Hall St
- 2614 W Mission Ct Unit 2614
- 3021 N Sowell St
- 3940 S Shady Ct
- 300 E Shannon Pkwy

