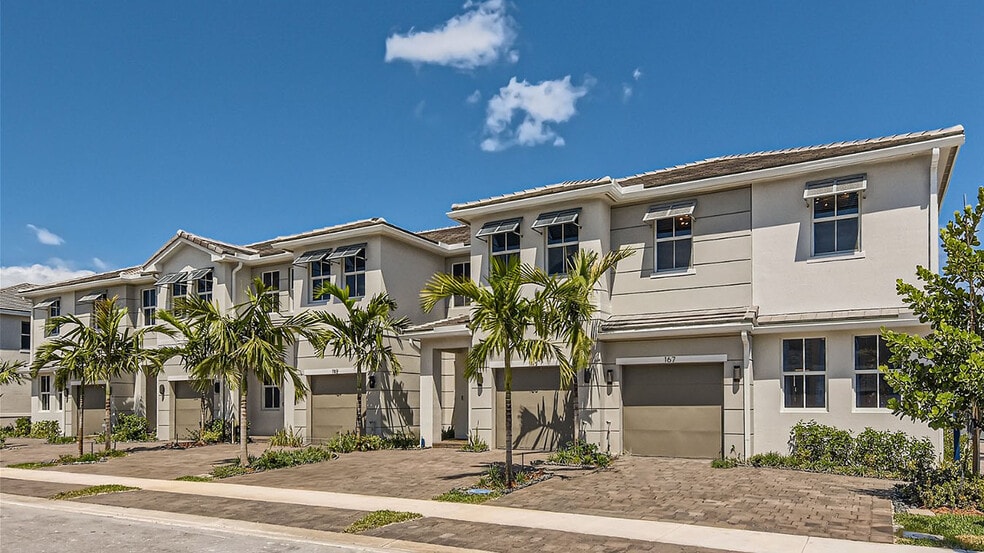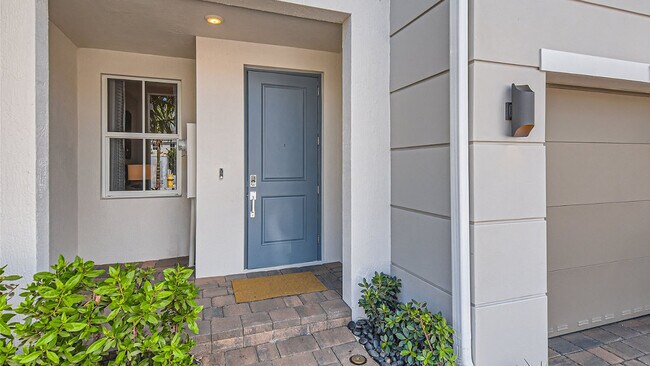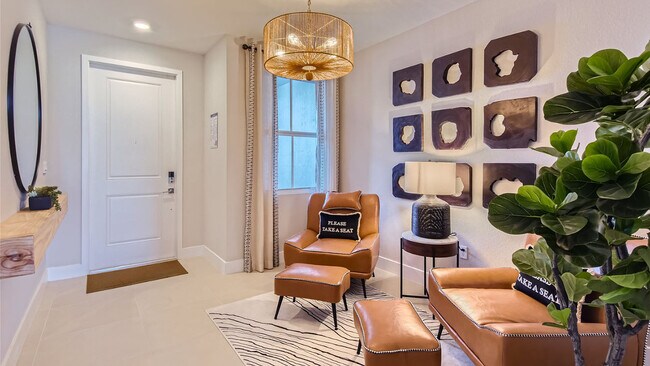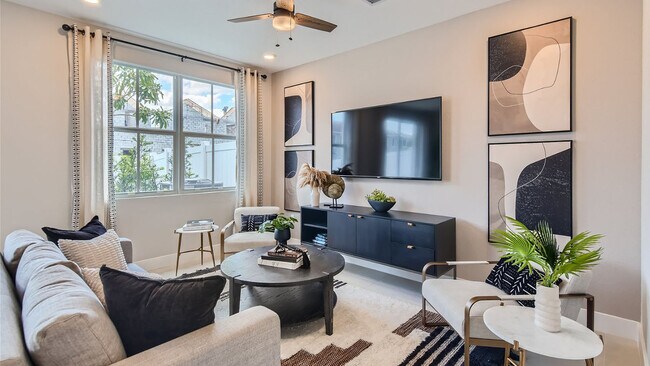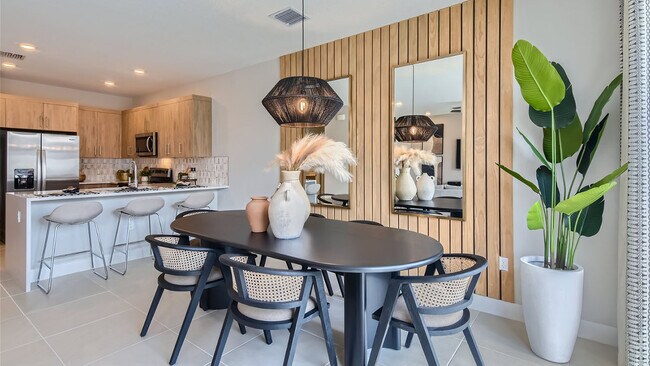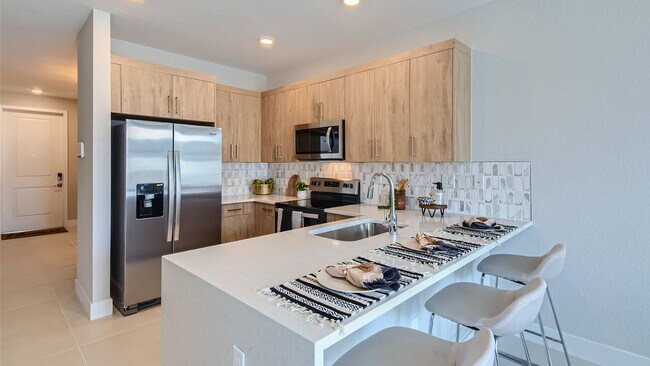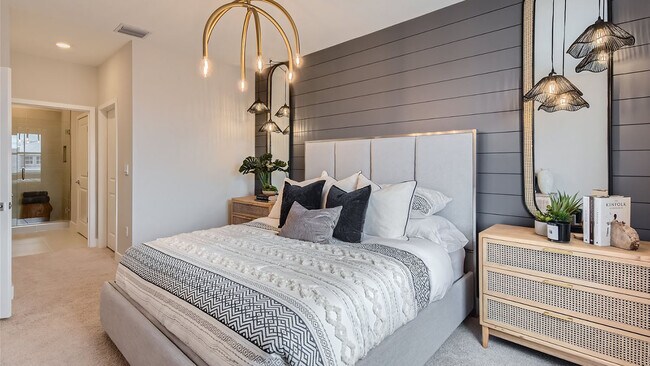
Pembroke Pines, FL 33027
Estimated payment starting at $4,410/month
Highlights
- Fitness Center
- New Construction
- Clubhouse
- Panther Run Elementary School Rated 9+
- Gated Community
- Great Room
About This Floor Plan
The Gilliam floorplan featured in our Merrick Square community in Pembroke Pines, Florida. The Gilliam is a spacious two-story townhome offering 1,860 square feet of well-designed living space. This floorplan features 4 bedrooms and 2.5 bathrooms, with all bedrooms located upstairs to ensure privacy. The primary suite includes a generous closet, while the remaining bedrooms are also well-sized with ample storage. The ground floor boasts a versatile layout with a welcoming covered entry, a great room perfect for casual gatherings, and a separate living room ideal for more formal occasions. A convenient powder room is also located on the main level, enhancing guest accessibility. Additionally, the Gilliam includes a single-car garage, providing practical storage and parking solutions. This floorplan combines functionality with style, offering a comfortable and flexible living environment for families of all sizes.
Sales Office
| Monday - Thursday |
10:00 AM - 6:00 PM
|
| Friday |
12:00 PM - 6:00 PM
|
| Saturday |
10:00 AM - 6:00 PM
|
| Sunday |
12:00 PM - 6:00 PM
|
Townhouse Details
Home Type
- Townhome
Parking
- 1 Car Attached Garage
- Front Facing Garage
Home Design
- New Construction
Interior Spaces
- 1,860 Sq Ft Home
- 2-Story Property
- Formal Entry
- Great Room
- Living Room
Kitchen
- Walk-In Pantry
- Dishwasher
Bedrooms and Bathrooms
- 4 Bedrooms
- Walk-In Closet
- Powder Room
- Dual Vanity Sinks in Primary Bathroom
- Private Water Closet
- Bathtub with Shower
- Walk-in Shower
Laundry
- Laundry Room
- Laundry on main level
Outdoor Features
- Covered Patio or Porch
Community Details
Recreation
- Fitness Center
- Community Pool
- Tot Lot
Additional Features
- Clubhouse
- Gated Community
Map
Other Plans in Merrick Square
About the Builder
- Merrick Square
- 15929 SW 2nd Place
- 204 SW 159th Place
- 285 SW 159th Ln
- 15927 SW 2nd Place
- 256 SW 159th Terrace
- 0 SW 160th Ave Unit F10531775
- 48 Sw Ct
- 17841 SW 70th Place
- 66 SW Sw St
- 181 SW 170th Ave
- 17375 SW 41st St
- 6453 SW 185th Way
- 4349 SW 173rd Ave
- 4520 SW 173rd Ave
- 16700 Berkshire Ct
- 14501 Mustang Trail
- 14390 Mustang Trail
- 6500 Volunteer Rd
- 16730 Stratford Ct
