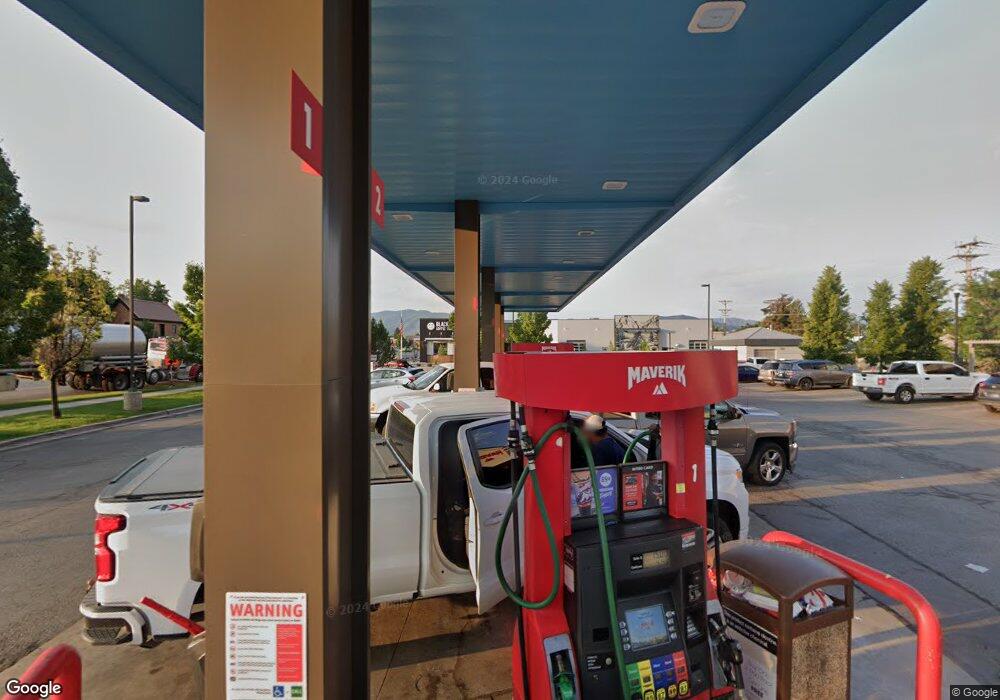2737 E Hayloft Lane St Unit 38255793 Herber, UT 84032
4
Beds
3
Baths
2,792
Sq Ft
--
Built
About This Home
This home is located at 2737 E Hayloft Lane St Unit 38255793, Herber, UT 84032. 2737 E Hayloft Lane St Unit 38255793 is a home located in Wasatch County with nearby schools including Daniels Canyon Elementary School and Wasatch High School.
Create a Home Valuation Report for This Property
The Home Valuation Report is an in-depth analysis detailing your home's value as well as a comparison with similar homes in the area
Home Values in the Area
Average Home Value in this Area
Tax History Compared to Growth
Map
Nearby Homes
- 1380 S Daniels Rd W
- 375 W Meadow Walk Dr
- 1037 S Meadow Walk Ln
- 1059 S 500 E Unit C-201
- 1031 S 500 E Unit J202
- 1031 S 500 E Unit J202
- 12 Skyline Dr Unit 12
- 12 Skyline Dr Unit 2
- 189 E 600 S
- 1043 S 500 E Unit G101
- 1470 E 1200 S
- 1187 S Lauren Ln
- 0 No Situs Unit 12504814
- 665 W 1010 S
- 1128 S 820 E Unit 1-1103
- 1128 S 820 E Unit 1103
- 1128 S 820 E Unit 7104
- 1128 S 820 W Unit 2304
- 920 S 750 W
- 2029 S 150 E
- 2737 E Hayloft Lane St Unit 38255839
- 2737 E Hayloft Lane St Unit 38255813
- 2737 E Hayloft Lane St Unit 38255658
- 2737 E Hayloft Lane St Unit 38255312
- 2737 E Hayloft Ln Unit 36922839
- 2737 E Hayloft Ln Unit 36922836
- 2737 E Hayloft Ln Unit 36922833
- 2737 E Hayloft Ln Unit 36922829
- 2737 E Hayloft Ln Unit 36922818
- 1 Charleston Estates
- 1200 S Main St
- 1200 S Main St
- 1200 S Main St
- 1240 S Main St
- 1175 S Main St
- 6 Charleston Estates
- 1165 S Main St
- 1093 S Main St
- 1248 S Main St
- 1160 S Main St
