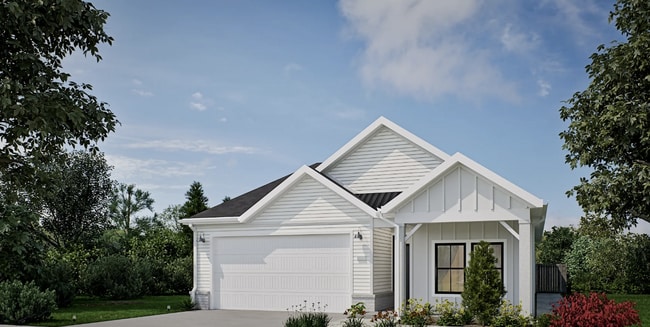
Estimated payment starting at $2,809/month
Total Views
5,912
2 - 3
Beds
2
Baths
1,336+
Sq Ft
$333+
Price per Sq Ft
Highlights
- New Construction
- Clubhouse
- Community Pool
- Primary Bedroom Suite
- Lawn
- Pickleball Courts
About This Floor Plan
The Gladstone Plan by BOA Builders is available in the Chipeta Hollows community in Grand Junction, CO 81503, starting from $445,448. This design offers approximately 1,336 square feet and is available in Mesa County, with nearby schools such as Central High School, Orchard Mesa Middle School, and Mesa View Elementary School.
Sales Office
Hours
| Monday |
12:00 PM - 4:00 PM
|
| Tuesday |
10:00 AM - 6:00 PM
|
| Wednesday - Thursday | Appointment Only |
| Saturday |
10:00 AM - 6:00 PM
|
| Sunday |
12:00 PM - 4:00 PM
|
Office Address
This address is an offsite sales center.
215 Shadow Mesa St
Grand Junction, CO 81503
Home Details
Home Type
- Single Family
Parking
- 1 Car Attached Garage
- Front Facing Garage
Home Design
- New Construction
Interior Spaces
- 1,336-1,685 Sq Ft Home
- 1-Story Property
- Recessed Lighting
- Living Room
- Family or Dining Combination
Kitchen
- Eat-In Kitchen
- Breakfast Bar
- Dishwasher
- Kitchen Island
- Disposal
Bedrooms and Bathrooms
- 2-3 Bedrooms
- Primary Bedroom Suite
- Walk-In Closet
- 2 Full Bathrooms
- Primary bathroom on main floor
- Dual Vanity Sinks in Primary Bathroom
- Private Water Closet
- Bathtub with Shower
- Walk-in Shower
Laundry
- Laundry Room
- Laundry on main level
- Washer and Dryer Hookup
Utilities
- Central Heating and Cooling System
- High Speed Internet
- Cable TV Available
Additional Features
- Covered Patio or Porch
- Lawn
Community Details
Amenities
- Clubhouse
Recreation
- Pickleball Courts
- Community Pool
- Dog Park
- Trails
Map
Other Plans in Chipeta Hollows
About the Builder
BOA Builders stands as a General Contractor firm based in Grand Junction, Colorado, with roots in the Grand Valley from 1982. Maintaining a small, personal feel, they have proudly kept the business within the family. Their expertise spans the spectrum, encompassing commercial, custom, and semi-custom home builds, fostering a rich diversity of experiences that fuel their openness to innovative ideas. Whether it’s revitalizing an outdated strip mall, crafting your dream home, or spearheading the development of a new subdivision, BOA Builders is your versatile partner. Feel free to explore their website and acquaint yourself with their story.
Nearby Homes
- Chipeta Hollows
- TBD B 1 2 Rd
- 2726 B Rd
- 2691 Highway 50
- 2949 Circling Hawk St
- 2947 Circling Hawk St
- 2942 Great Plains Dr
- 2939 Great Plains Dr
- 126 Goshawk Ct
- 114 Dry Creek Place
- 2873 Rock Creek Dr Unit A
- 2744 Highway 50
- 359 29 5 8 Rd
- 2869 Rainbow Dr
- 3107 A 1 2 Rd
- 115 30 3 4 Rd
- 2910 D Rd Unit 1 AC
- 2910 D Rd Unit 1 Acre
- 2910 D Rd Unit 3.2 AC
- 2785 Acrin Ave





