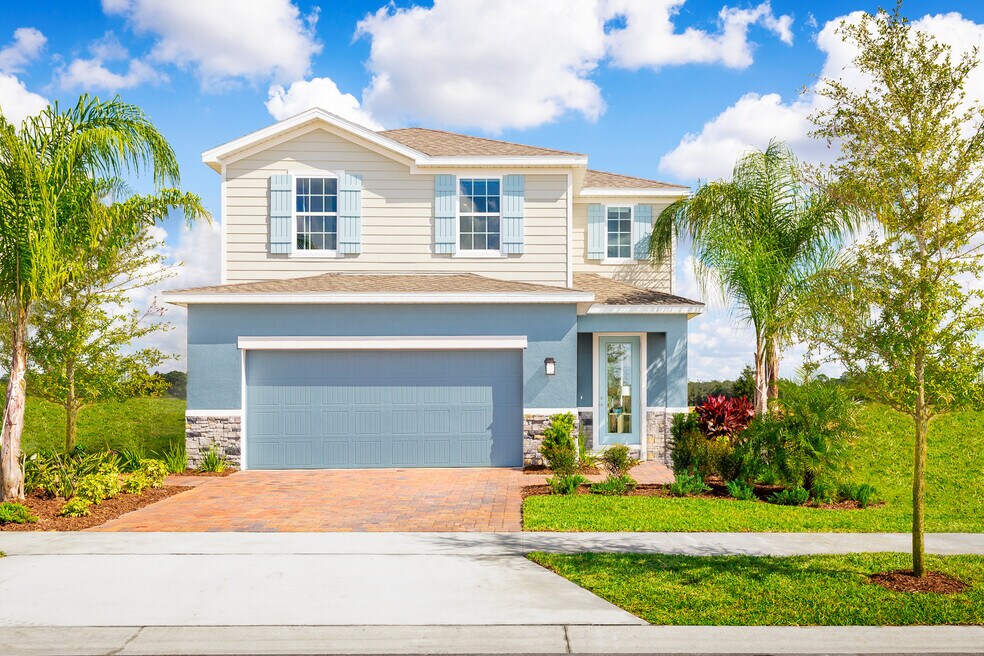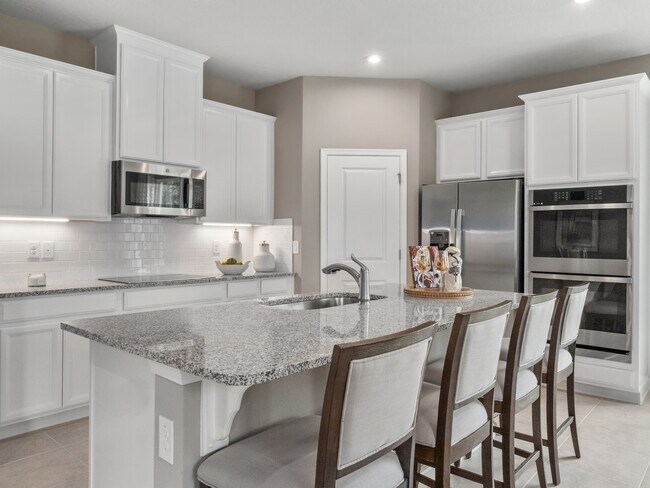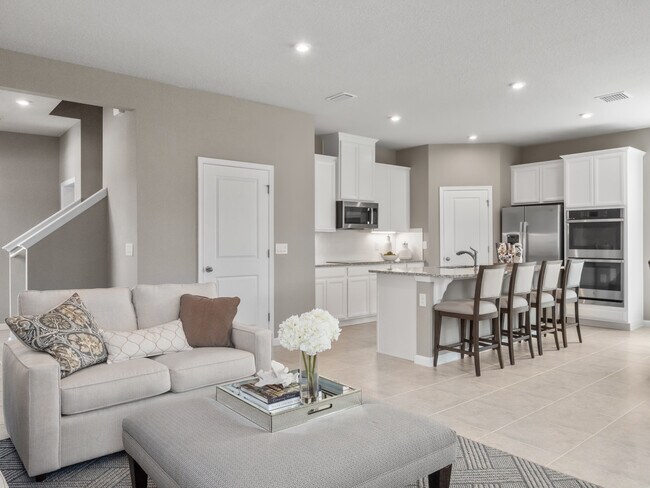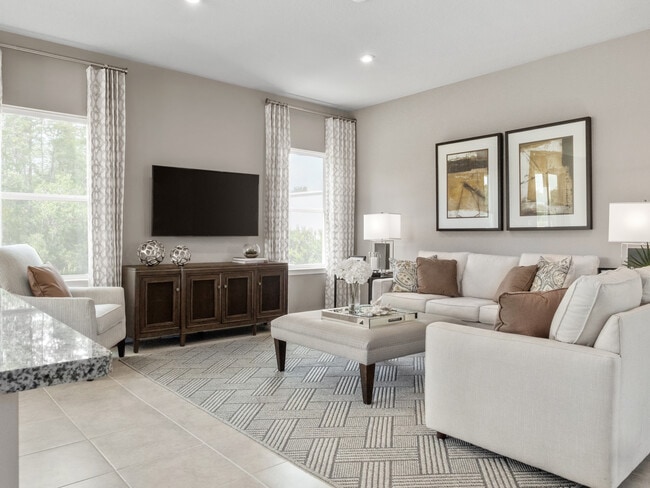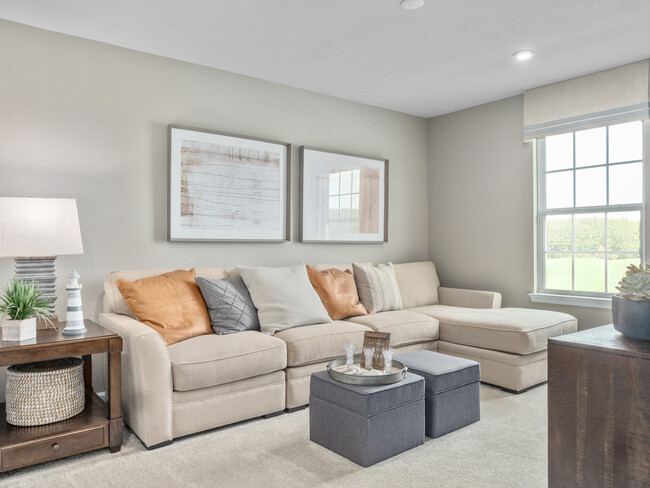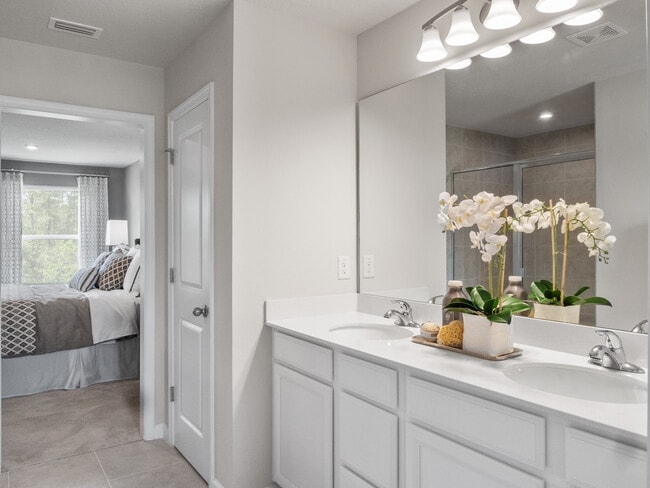
Estimated payment starting at $2,694/month
Highlights
- New Construction
- Gourmet Kitchen
- Loft
- B.D. Gullett Elementary School Rated A-
- Primary Bedroom Suite
- Lawn
About This Floor Plan
Ryan Homes at Avalon Woods features the best value in Lakewood Ranch, the #1 all-ages community in the US. Single-family homes priced from the upper $300s with no CDD & transparent pricing. The Glen Ridge single-family home is your key to great living. Your open floor plan makes entertaining a breeze. Play a game in your family room or gather round the dining room table for a delicious meal, home cooked in your gourmet kitchen with large island and walk-in pantry. Your 2-car garage offers convenient extra storage. Upstairs, 2 bedrooms and a full bath give guests plenty of privacy. Make the most of your loft by using it as a second living space or home office. Your owner’s suite includes dual walk-in closets and double vanities.
Sales Office
| Monday |
1:00 PM - 5:30 PM
|
| Tuesday - Saturday |
10:00 AM - 5:30 PM
|
| Sunday |
12:00 PM - 5:00 PM
|
Home Details
Home Type
- Single Family
HOA Fees
- $56 Monthly HOA Fees
Parking
- 2 Car Attached Garage
- Front Facing Garage
Home Design
- New Construction
Interior Spaces
- 2-Story Property
- Family or Dining Combination
- Loft
Kitchen
- Gourmet Kitchen
- Breakfast Bar
- Walk-In Pantry
- Built-In Range
- Built-In Microwave
- Dishwasher
- Kitchen Island
Bedrooms and Bathrooms
- 3 Bedrooms
- Primary Bedroom Suite
- Dual Closets
- Walk-In Closet
- Powder Room
- Double Vanity
- Private Water Closet
- Bathtub with Shower
- Walk-in Shower
Laundry
- Laundry Room
- Laundry on upper level
- Washer and Dryer Hookup
Utilities
- Central Heating and Cooling System
- High Speed Internet
- Cable TV Available
Additional Features
- Covered Patio or Porch
- Lawn
Community Details
Recreation
- Community Boardwalk
- Community Playground
- Park
- Dog Park
- Trails
Map
Other Plans in Avalon Woods at Lakewood Ranch - Avalon Woods
About the Builder
- Avalon Woods at Lakewood Ranch - Avalon Woods
- 4641 Spire Run
- Lorraine Lakes at Lakewood Ranch - Manor Homes
- 15018 Oxford Grey Dr
- Amber Creek
- 15112 Serene Shores Loop
- Lorraine Lakes at Lakewood Ranch - Executive Homes
- 12343 Amber Creek Cir
- 12339 Amber Creek Cir
- Esplanade at Azario Lakewood Ranch - Cottages at Esplanade Azario
- Esplanade at Azario Lakewood Ranch
- 12378 Amber Creek Cir
- 4062 Santa Caterina Blvd Unit 102
- 4062 Santa Caterina Blvd Unit 101
- 4070 Santa Caterina Blvd Unit 101
- Lorraine Lakes at Lakewood Ranch - Estate Homes
- 4068 Santa Caterina Blvd Unit 101
- Lorraine Lakes at Lakewood Ranch - Villas
- 4052 Santa Caterina Blvd Unit 10101
- 4054 Santa Caterina Blvd Unit 9102
