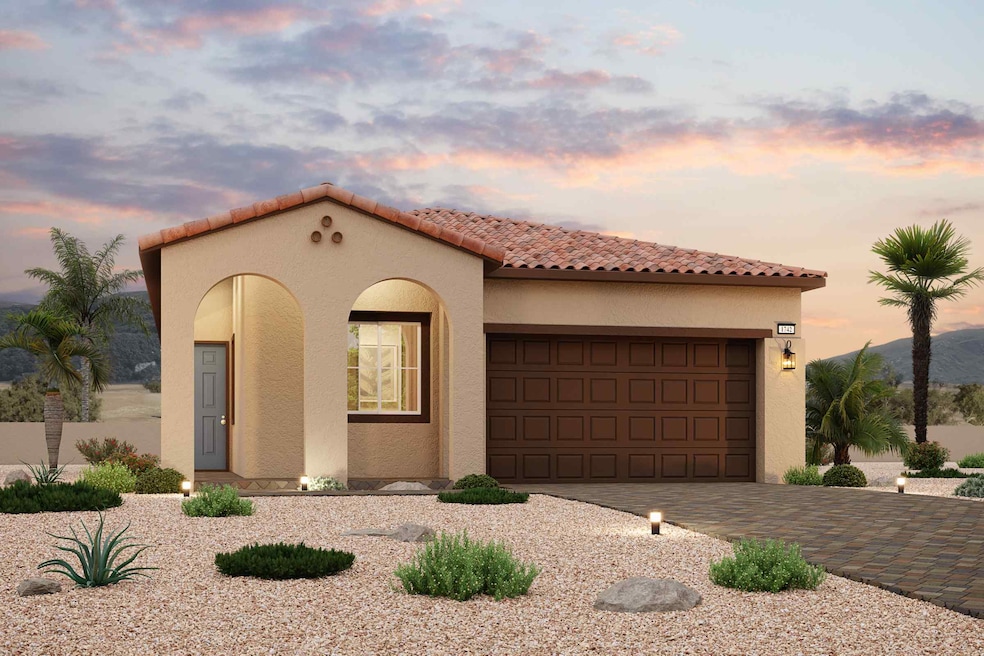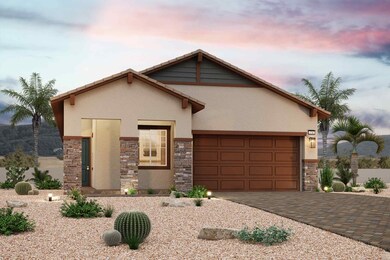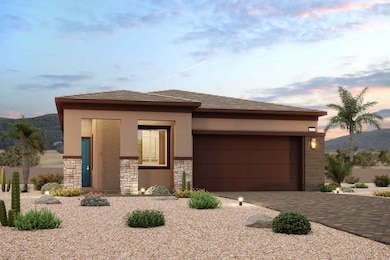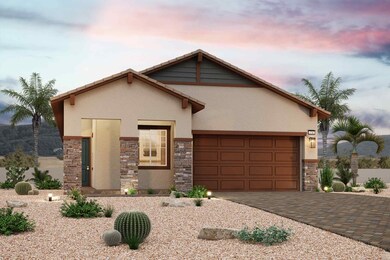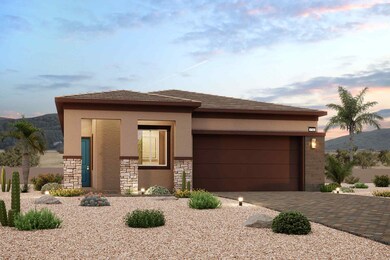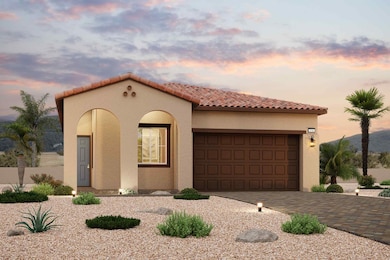RESIDENCE 1742 Henderson, NV 89011
Cadence NeighborhoodEstimated payment /month
About This Home
The elegant one-story Residence 1742 plan at Glenmore I offers inspired space, designed to suit your daily living and entertaining needs. Upon entering the home from an ample entry, you’ll find a versatile den, a secondary bedroom, a hall bathroom and a convenient laundry room. In the heart of the home, a wide-open great room overlooks the well-appointed kitchen-boasting a generous center island and a charming breakfast nook. Nestled in the back corner of the home is the private primary suite-showcasing a sizable walk-in closet and a deluxe bathroom with a walk-in shower. Options may include: Patio Secondary bedroom in lieu of den Optional secondary bedroom suite Upgraded primary bath
Home Details
Home Type
- Single Family
Parking
- 2 Car Garage
Home Design
- 1,742 Sq Ft Home
- New Construction
- Ready To Build Floorplan
- Residence 1742 Plan
Bedrooms and Bathrooms
- 2 Bedrooms
- 2 Full Bathrooms
Community Details
Overview
- Built by Century Communities
- Glenmore I Subdivision
Sales Office
- 824 Weston Ridge St.
- Henderson, NV 89011
- 702-789-6323
Office Hours
- Mon 12 - 6 Tue 10 - 6 Wed 10 - 6 Thu 10 - 6 Fri 10 - 6 Sat 10 - 6 Sun 10 - 6
Map
Home Values in the Area
Average Home Value in this Area
Property History
| Date | Event | Price | Change | Sq Ft Price |
|---|---|---|---|---|
| 03/10/2025 03/10/25 | For Sale | $454,990 | -- | $261 / Sq Ft |
- 824 Weston Ridge St
- 824 Weston Ridge St
- 820 Weston Ridge St
- 248 Freeport View Place
- 248 Freeport View Place
- 248 Freeport View Place
- 197 Wewatta Ave
- 198 Freeport View Place
- 195 Wewatta Ave
- 196 Freeport View Place
- 785 Black Palace St
- 192 Freeport View Place
- 192 Wewatta Ave
- 190 Freeport View Place
- 190 Wewatta Ave
- 186 Freeport View Place
- 827 Klamath Springs St
- 178 Freeport View Place
- 851 Klamath Springs St
- 868 Arbor Spring St
