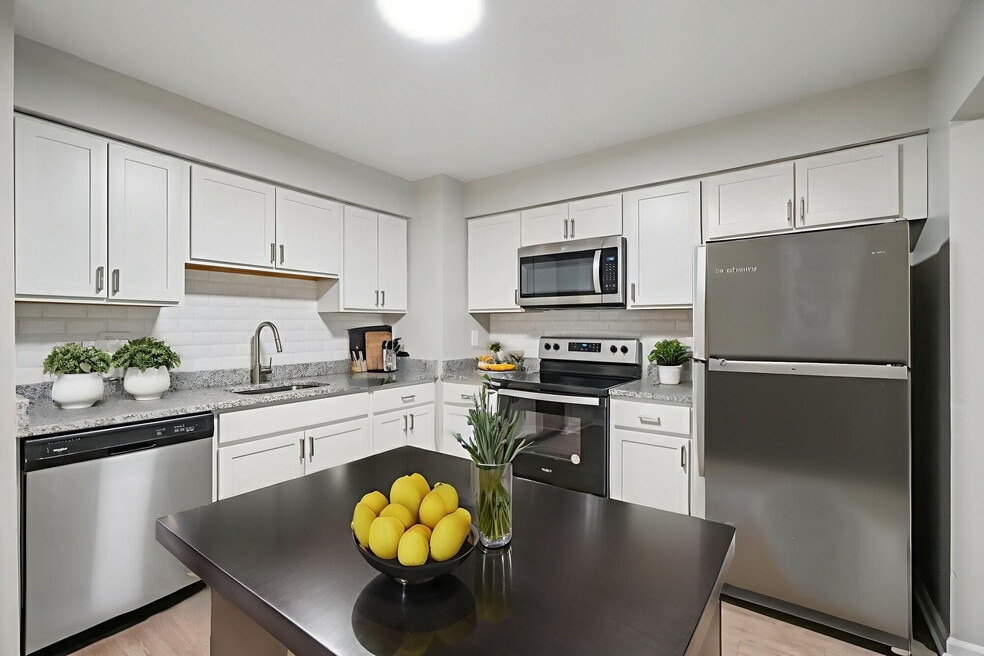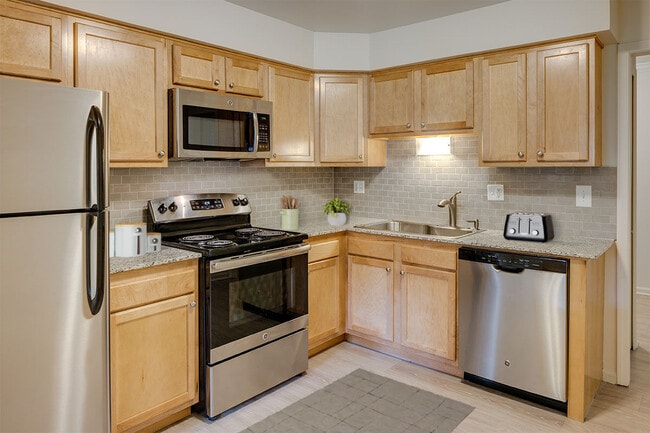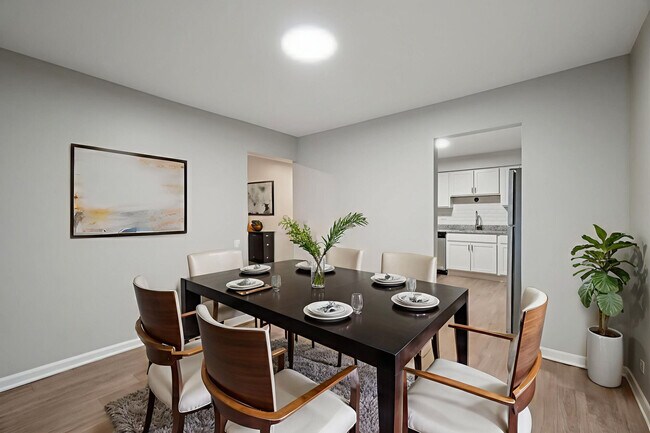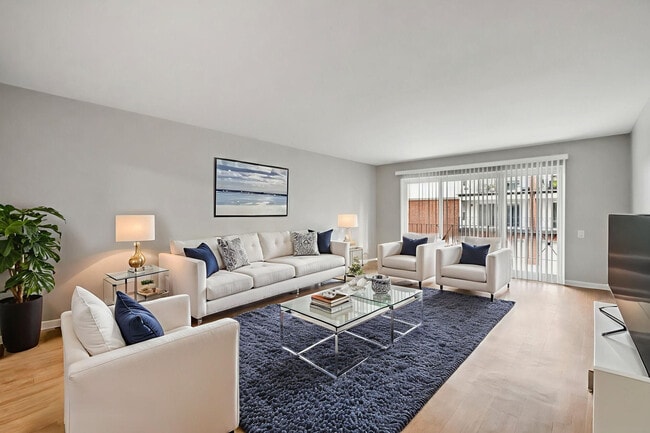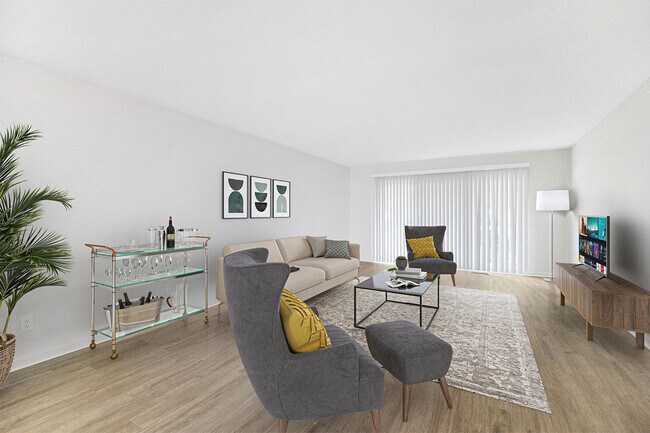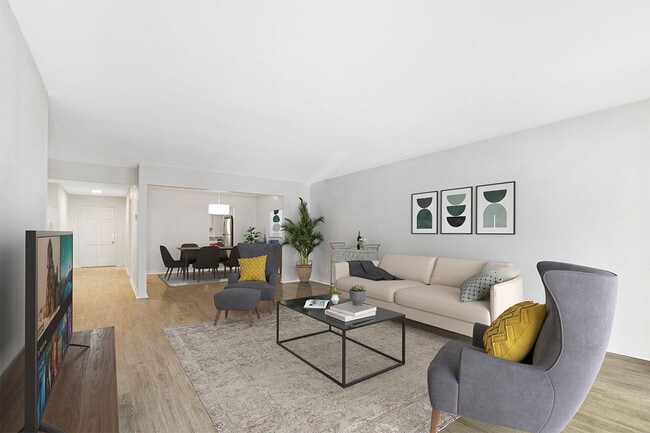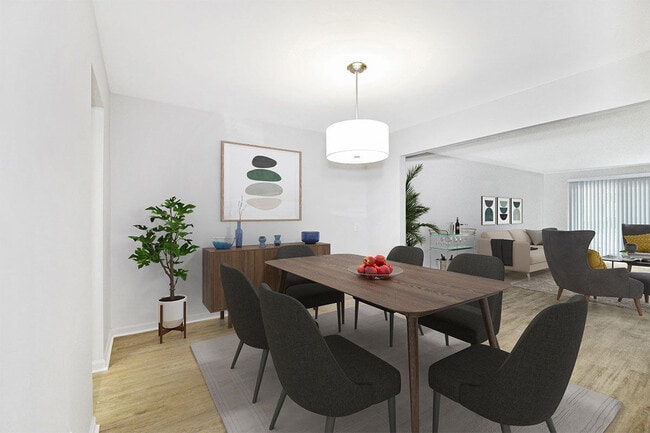About Glens of Bloomfield
Welcome home to Glens of Bloomfield. Experience the perfect blend of comfort and convenience at The Glens of Bloomfield located in the heart of Bloomfield Hills, MI. Our spacious two-bedroom apartment homes feature modern finishes, open-concept layouts, and some offer private balconies or patios. Enjoy our amenities, including a swimming pool, 24-hour fitness center, and pet-friendly spaces designed for you and your furry friends.

Pricing and Floor Plans
2 Bedrooms
2 Bed 2 Bath - 1440 sf
$1,720 - $1,970
2 Beds, 2 Baths, 1,440 Sq Ft
https://imagescdn.homes.com/i2/5D8PAc13sk1mpXqHgL3QQGnjwz5nGvgvOOZTGJrKcbU/116/glens-of-bloomfield-bloomfield-hills-mi.jpg?t=p&p=1
| Unit | Price | Sq Ft | Availability |
|---|---|---|---|
| 070721 | $1,885 | 1,440 | Now |
| 111121 | $1,970 | 1,440 | Now |
| 080821 | $1,720 | 1,440 | Dec 31 |
2 Bed 2 Bath - 1400 sf
$1,780 - $1,860
2 Beds, 2 Baths, 1,400 Sq Ft
https://imagescdn.homes.com/i2/GVs7LzG51XetE7iF1nCkLqfpom7AjilhAiUhNNEdez4/116/glens-of-bloomfield-bloomfield-hills-mi-2.jpg?t=p&p=1
| Unit | Price | Sq Ft | Availability |
|---|---|---|---|
| 080822 | $1,780 | 1,400 | Now |
| 121221 | $1,860 | 1,400 | Now |
| 080810 | $1,805 | 1,400 | Dec 29 |
3 Bedrooms
3 Bed 2 Bath
$2,130 - $2,230
3 Beds, 2 Baths, 2,000 Sq Ft
https://imagescdn.homes.com/i2/nTKuG0LhUZqUV3o6gz-DdeywS4QnWqUdgFtTti4aeTY/116/glens-of-bloomfield-bloomfield-hills-mi-3.jpg?t=p&p=1
| Unit | Price | Sq Ft | Availability |
|---|---|---|---|
| 151511 | $2,220 | 2,000 | Now |
| 060621 | $2,220 | 2,000 | Now |
| 090911 | $2,230 | 2,000 | Now |
Fees and Policies
The fees below are based on community-supplied data and may exclude additional fees and utilities. Use the Rent Estimate Calculator to determine your monthly and one-time costs based on your requirements.
One-Time Basics
Due at ApplicationProperty Fee Disclaimer: Standard Security Deposit subject to change based on screening results; total security deposit(s) will not exceed any legal maximum. Resident may be responsible for maintaining insurance pursuant to the Lease. Some fees may not apply to apartment homes subject to an affordable program. Resident is responsible for damages that exceed ordinary wear and tear. Some items may be taxed under applicable law. This form does not modify the lease. Additional fees may apply in specific situations as detailed in the application and/or lease agreement, which can be requested prior to the application process. All fees are subject to the terms of the application and/or lease. Residents may be responsible for activating and maintaining utility services, including but not limited to electricity, water, gas, and internet, as specified in the lease agreement.
Map
- 7357 W Greenwich Dr
- 7200 Telegraph Rd
- 24459 Bloomington Ct
- 23301 W 14 Mile Rd
- 6952 Sandalwood Dr
- 4017 Hidden Woods Dr
- 32533 Robinhood Dr
- 32890 Whatley Rd
- 3880 Oakland Dr
- 6660 Woodbank Dr
- 7400 Melody Ln
- 6940 Wing Lake Rd
- 0000 Woodlynne Dr
- 4428 Old Trinity Ct
- 25635 River Dr
- 6572 Spruce Dr
- 24924 Riverwood Dr
- 7244 Lahser Rd
- 25330 Devon Ln
- 750 Trailwood Path Unit B
- 7011 White Pine Dr
- 4047 W Maple Rd
- 4047 W Maple Rd Unit B204
- 6493 Thorncrest Dr
- 750 Trailwood Path Unit B
- 1760 Trailwood Path
- 32901 Blossom Ct
- 4054 Cranbrook Ct
- 6520 Red Maple Ln
- 3615 Middlebury Ln
- 4511 Lakeview Ct
- 5710 Whethersfield Ln
- 5760 Snowshoe Cir
- 30310 Lincolnshire E
- 3466 Bloomfield Club Dr
- 29235 Lancaster Dr
- 6550 Inkster Rd
- 397 S Cranbrook Rd
- 4995 Broomfield Ln
- 29600-29900 Franklin Rd
