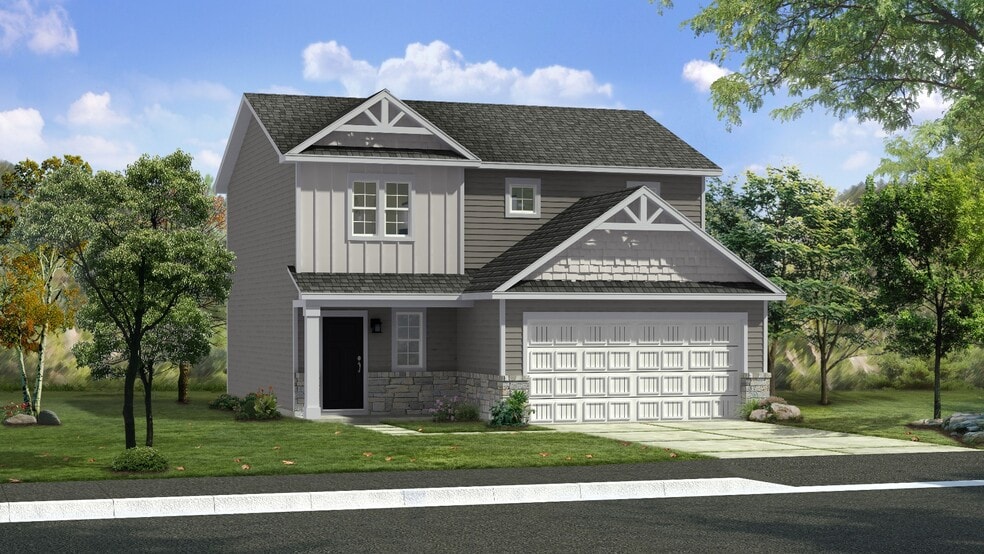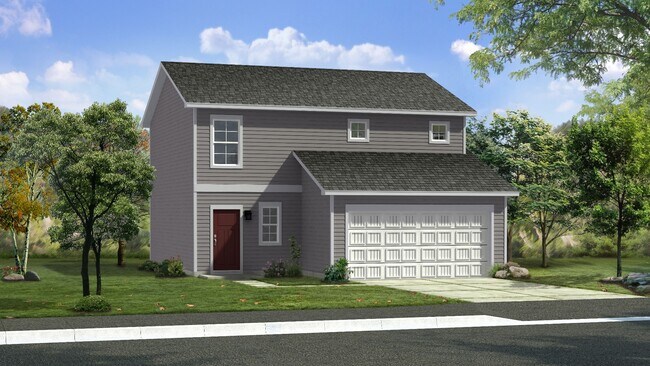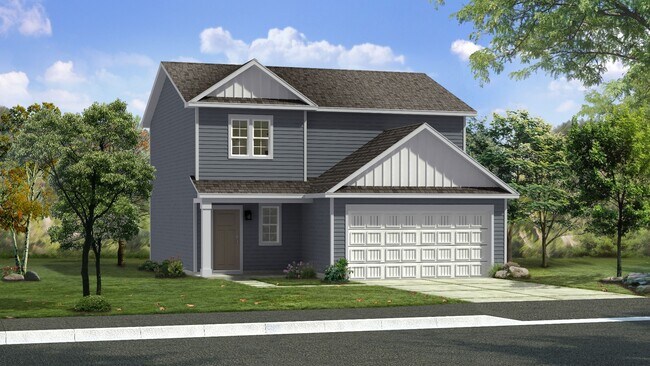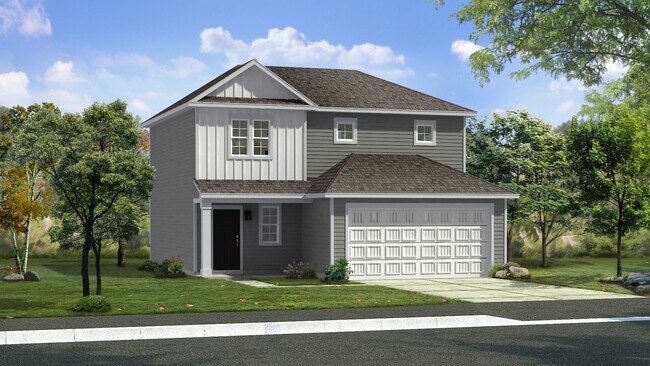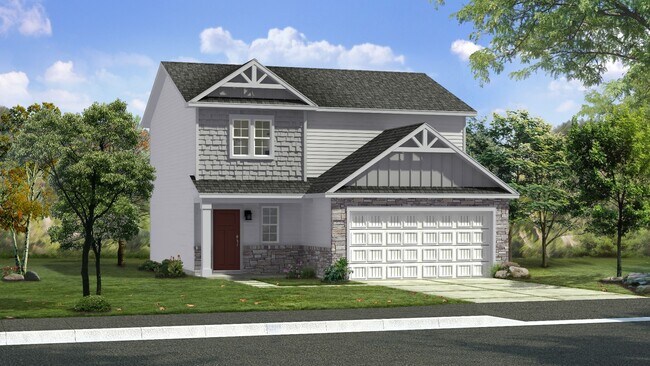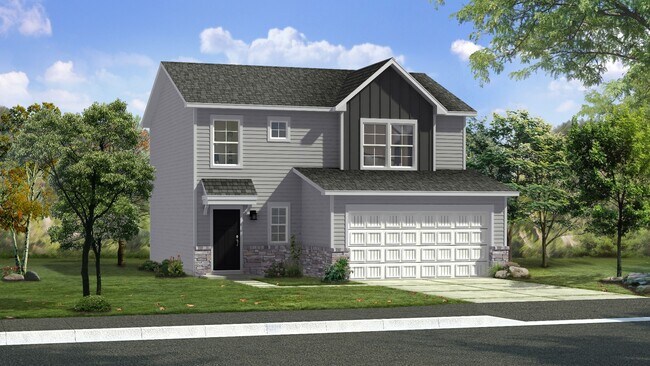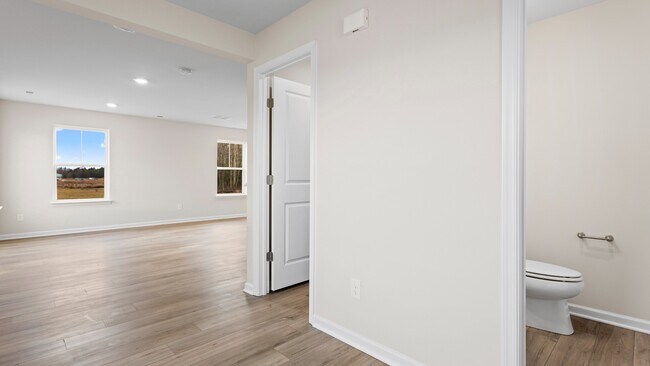
Chambersburg, PA 17202
Highlights
- New Construction
- 2 Car Attached Garage
- Double Vanity
- No HOA
- Soaking Tub
- Walk-In Closet
About This Floor Plan
Welcome to Glenshaw II! As you enter the home through the main entryway, you'll find a huge family room, a powder room, and a storage closet. Access the home through the adjacent 2-car garage, which is weather-protected. The open-concept family room is connected to a large dining and kitchen space with a generously sized island. Our finished basement includes a full bath, plenty of storage space, and can be used as an additional family room or game room. The second floor of the Glenshaw II boasts a breathtaking owner's suite. It includes a spacious walk-in closet and an en-suite bathroom with dual vanity basins and a soaking tub. You can choose to upgrade your experience by opting for a seated shower. Additionally, the laundry room is conveniently situated on the same floor, easily accessible from both the owner's suite and the secondary bedrooms. With ample opportunity to personalize the home, The Glenshaw II is the perfect floor plan for you!
Sales Office
All tours are by appointment only. Please contact sales office to schedule.
Home Details
Home Type
- Single Family
Parking
- 2 Car Attached Garage
- Front Facing Garage
Home Design
- New Construction
Interior Spaces
- 2-Story Property
- Combination Kitchen and Dining Room
- Carpet
- Kitchen Island
- Basement
Bedrooms and Bathrooms
- 3 Bedrooms
- Walk-In Closet
- Powder Room
- Double Vanity
- Soaking Tub
- Bathtub with Shower
Laundry
- Laundry Room
- Washer and Dryer Hookup
Utilities
- Central Heating and Cooling System
Community Details
- No Home Owners Association
Map
Other Plans in Spring View Farms
About the Builder
- Spring View Farms
- Warm Spring Ridge
- 1584 Warm Spring Rd
- 0 Wind Flower Rd Unit PAFL2030332
- 1508 Falcon Ln Unit 252
- 1520 Falcon Ln Unit 251
- TBD Mandarin Dr
- TBD Falcon Ln
- 1656 Falcon Ln Unit 242
- 0 Mahantango Dr Unit PAFL2030056
- 0 Fern Ln
- 3746 Percy Ave
- 1401 Pleasantview Dr
- Lots 1-7 and 6.3 Acr Flourite Dr
- Lots 1-7 Flourite Dr
- 107 Meadowcreek Dr S
- 0 Meadowcreek Dr
- 0 Theodore Dr
- Country Meadow
- 0 Benedict Ave Unit PAFL2022468
