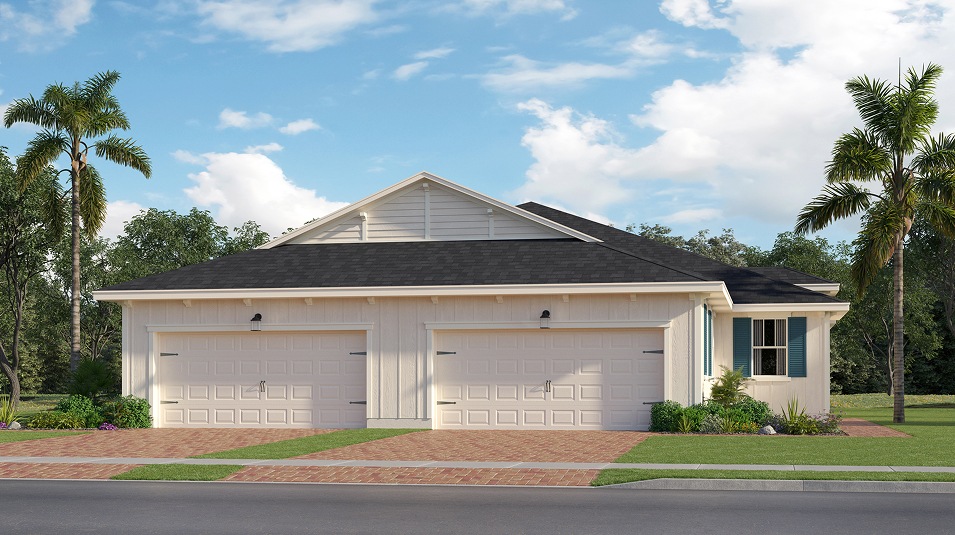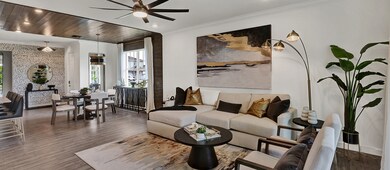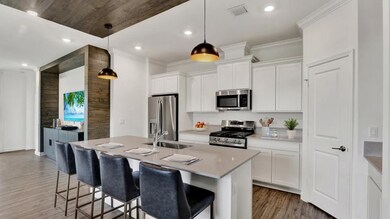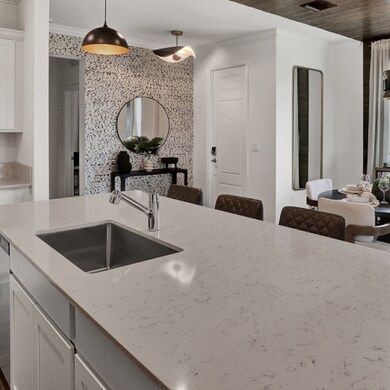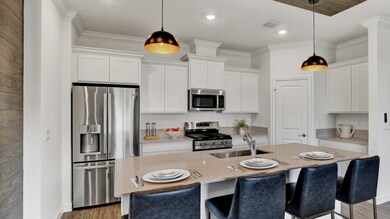
Estimated payment $2,944/month
3
Beds
2
Baths
1,758
Sq Ft
$255
Price per Sq Ft
Highlights
- Golf Course Community
- Community Pool
- 1-Story Property
- New Construction
- Tennis Courts
About This Home
Exclusive to active adults 55+ and better, this new single-story twin home is a modern take on a classic design. Its open-plan layout connects the well-equipped kitchen, intimate dining room and Great Room together to prioritize ease of living. Glass sliders lead to an attached lanai. Nearby is the owner’s suite with a full-sized bathroom and walk-in closet, while on the opposite side of the home are the remaining two bedrooms and a flex space.
Townhouse Details
Home Type
- Townhome
Parking
- 2 Car Garage
Home Design
- New Construction
- Ready To Build Floorplan
- Azalea Plan
Interior Spaces
- 1,758 Sq Ft Home
- 1-Story Property
Bedrooms and Bathrooms
- 3 Bedrooms
- 2 Full Bathrooms
Community Details
Overview
- Actively Selling
- Built by Lennar
- Glynlea Country Club The Twin Homes Collection Subdivision
Recreation
- Golf Course Community
- Tennis Courts
- Community Pool
Sales Office
- 6727 Nw Glynlea Blvd South
- Port St. Lucie, FL 34987
- 855-865-0107
- Builder Spec Website
Map
Create a Home Valuation Report for This Property
The Home Valuation Report is an in-depth analysis detailing your home's value as well as a comparison with similar homes in the area
Similar Homes in the area
Home Values in the Area
Average Home Value in this Area
Property History
| Date | Event | Price | Change | Sq Ft Price |
|---|---|---|---|---|
| 06/18/2025 06/18/25 | For Sale | $447,990 | -- | $255 / Sq Ft |
Nearby Homes
- 6727 NW Glynlea Blvd S
- 6727 NW Glynlea Blvd S
- 6727 NW Glynlea Blvd S
- 6727 NW Glynlea Blvd S
- 6727 NW Glynlea Blvd S
- 6727 NW Glynlea Blvd S
- 6727 NW Glynlea Blvd S
- 6727 NW Glynlea Blvd S
- 6377 NW Cloverdale Ave
- 6504 NW Cloverdale Ave
- 6737 NW Cloverdale Ave
- 6247 NW Sweetwood Dr
- 6205 NW Sweetwood Dr
- 6205 NW Sweetwood Dr
- 10460 NW Suncrest Loop
- 10714 NW Moon Rise Ln
- 10706 NW Moon Rise Ln
- 6205 NW Sweetwood Dr
- 6205 NW Sweetwood Dr
- 6205 NW Sweetwood Dr
