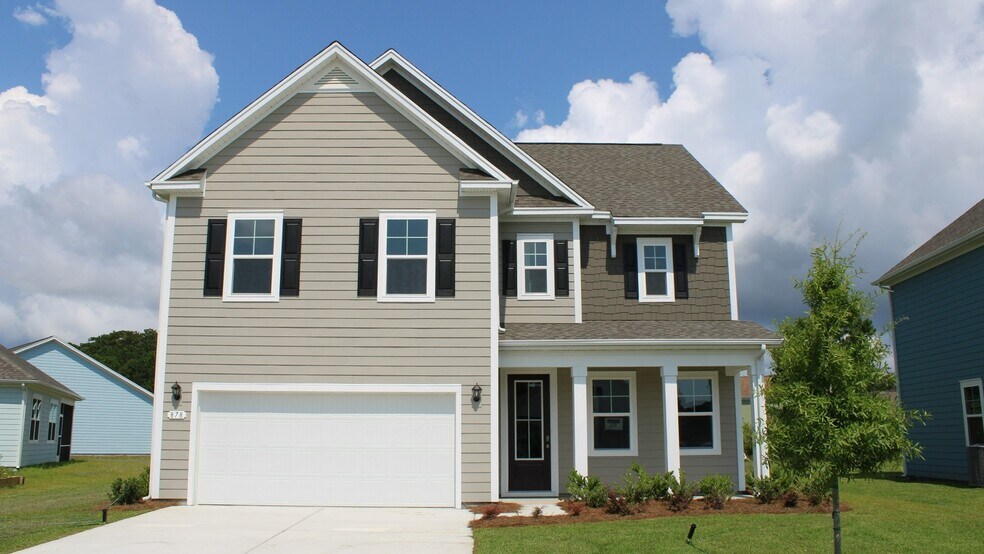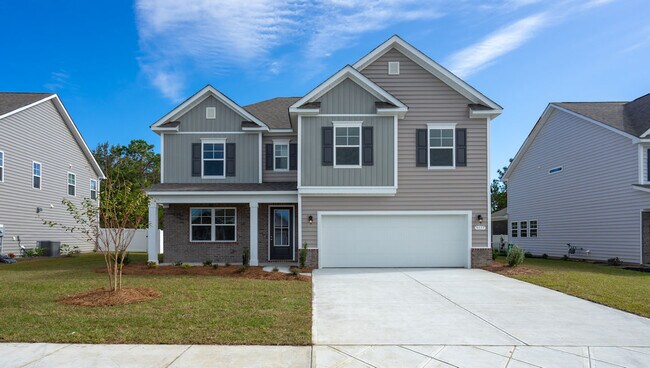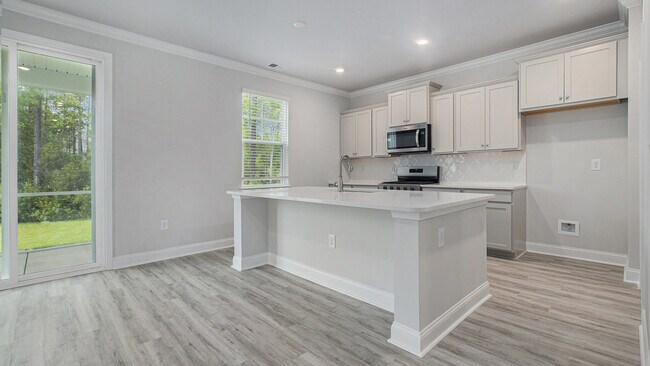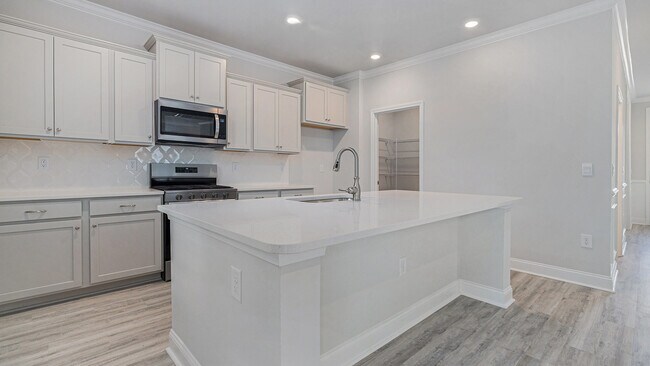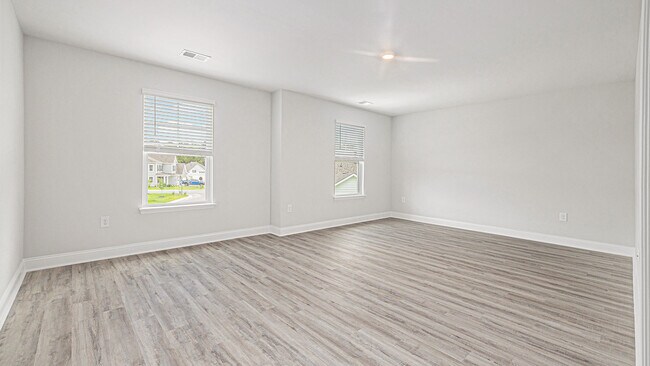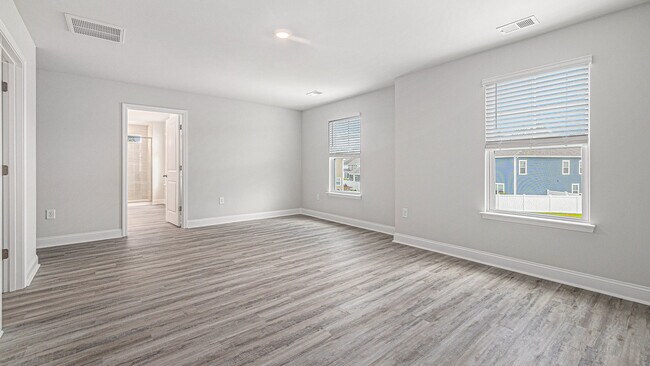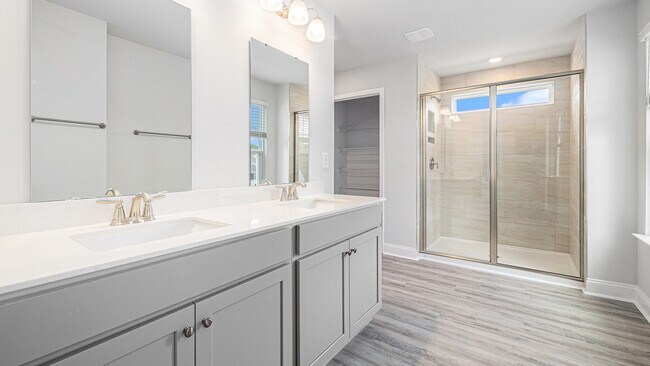
Longs, SC 29568
Estimated payment starting at $2,050/month
Highlights
- Fitness Center
- Primary Bedroom Suite
- Attic
- New Construction
- Clubhouse
- Quartz Countertops
About This Floor Plan
This spacious two-level home has is packed full of great features! With a large, open concept great room and kitchen you will have plenty of room to entertain. The kitchen is the heart of the home with quartz countertops, a large island with breakfast bar, stainless Whirlpool appliances, 36 cabinets, and a spacious walk-in pantry. The first floor also features a spacious flex room that could be used as an office, formal dining room, or den. Beautiful luxury vinyl plank flooring throughout the main living areas! A second floor owner's suite is large with massive closets and a bathroom that features double sinks, 5' tile walk-in shower, separate linen closet and plenty of space. Three secondary bedrooms and another full bathroom complete the upstairs area while providing a split bedroom floorplan for a private primary suite. Enjoy the evening breeze from the screened back porch. This is America's Smart Home! Each of our homes comes with an industry leading smart home technology package that will allow you to control the thermostat, front door light and lock, and video doorbell from your smartphone. *Photos are of a similar Glynn home. Community amenities are virtual rendering. (Home and community information, including pricing, included features, terms, availability and amenities, are subject to change prior to sale at any time without notice or obligation. Square footages are approximate. Pictures, photographs, colors, features, and sizes are for illustration purposes only and will vary from the homes as built. Equal housing opportunity builder.)
Sales Office
| Monday - Saturday |
9:30 AM - 5:30 PM
|
| Sunday |
12:00 PM - 5:30 PM
|
Home Details
Home Type
- Single Family
Parking
- 2 Car Attached Garage
- Front Facing Garage
Home Design
- New Construction
Interior Spaces
- 2,350 Sq Ft Home
- 2-Story Property
- Recessed Lighting
- Smart Doorbell
- Living Room
- Family or Dining Combination
- Flex Room
- Luxury Vinyl Plank Tile Flooring
- Attic
Kitchen
- Eat-In Kitchen
- Breakfast Bar
- Walk-In Pantry
- Built-In Range
- Whirlpool Dishwasher
- Stainless Steel Appliances
- Kitchen Island
- Quartz Countertops
- Disposal
Bedrooms and Bathrooms
- 4 Bedrooms
- Primary Bedroom Suite
- Walk-In Closet
- Powder Room
- Secondary Bathroom Double Sinks
- Dual Vanity Sinks in Primary Bathroom
- Private Water Closet
- Bathtub with Shower
- Walk-in Shower
- Ceramic Tile in Bathrooms
Laundry
- Laundry Room
- Laundry on upper level
- Washer and Dryer Hookup
Home Security
- Smart Lights or Controls
- Smart Thermostat
Utilities
- Central Heating and Cooling System
- Programmable Thermostat
- High Speed Internet
- Cable TV Available
Additional Features
- Covered Patio or Porch
- Lawn
Community Details
Recreation
- Fitness Center
- Community Pool
- Dog Park
Additional Features
- Property has a Home Owners Association
- Clubhouse
Map
Other Plans in The Forest at Black Bear
About the Builder
- The Forest at Black Bear
- Andalusia
- 1095 State Road S-26-910
- Tract 2 Fries Bay Rd
- Edgefield
- TBD Myrtle Dr W
- 260 Sweetbridge Way Unit Lot 2 Oak II Floor
- 257 Sweetbridge Way Unit Lot 53 Busbee Floor
- 174 Stillbrook Dr Unit Lot 39 Key Largo 4
- 267 Stillbrook Dr Unit Lot 58 Caymen Floor
- The Willows
- 230 Stillbrook Dr Unit Lot 86 Oak II Floor
- 243 Stillbrook Dr Unit Lot 64 Sewee Floor P
- 239 Stillbrook Dr Unit Lot 65 Key Largo 4
- 219 Stillbrook Dr Unit Lot 70 Sullivan Plan
- 235 Stillbrook Dr Unit Lot 66 Kokomo Floor
- 231 Stillbrook Dr Unit Lot 67 Oak II Floor
- 227 Stillbrook Dr Unit Lot 68 Hatteras Plan
- 827 Western Rail Way Unit Hartforrd
- TBD Fries Bay Rd
