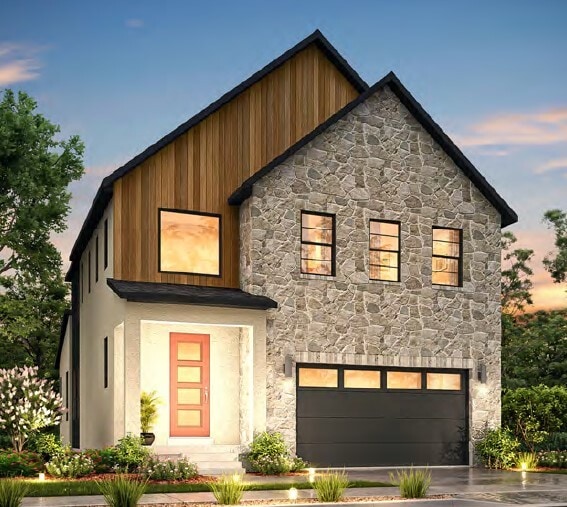
Highland, UT 84003
Estimated payment starting at $4,881/month
Highlights
- New Construction
- No HOA
- Trails
- Mountain Ridge Junior High School Rated A-
- Park
About This Floor Plan
This expansive two-story home, encompassing a generous 3,319 square feet, presents a perfect canvas for luxurious living. With the flexibility of up to five spacious bedrooms and up to 3.5 well-appointed bathrooms, it accommodates both growing families and those who love to host guests. The interior design thoughtfully utilizes the ample space, creating a harmonious blend of functionality and style. The exterior exudes timeless charm, while the well-planned layout of this home offers endless opportunities for personalization and creating an inviting atmosphere. It's a space where you can truly make your mark, turning it into a warm and welcoming retreat for family and friends to enjoy.
Sales Office
All tours are by appointment only. Please contact sales office to schedule.
Home Details
Home Type
- Single Family
Parking
- 2 Car Garage
Home Design
- New Construction
Interior Spaces
- 2-Story Property
Bedrooms and Bathrooms
- 4 Bedrooms
Community Details
Overview
- No Home Owners Association
Recreation
- Park
- Trails
Map
Move In Ready Homes with this Plan
Other Plans in Ridgeview - Estates
About the Builder
- Ridgeview - Estates
- Ridgeview - Cottages
- 1793 E Kern Mountain
- 5093 Crimson Oak Ln
- The Carriages at Ridgeview
- 4822 W Pocosin Ct
- 4816 Pocosin Ct
- 4812 Pocosin Ct
- 248 N Deerfield Ln
- 10531 N Alpine Hwy
- 1089 N 950 E
- 1059 N 930 E
- 1058 N 930 E Unit 64
- Autumn Crest
- 1045 N 930 E Unit 58
- 9900 N Meadow Dr
- 11337 N 5950 W Unit 7
- TEN700
- Beck Hillside Estates
- 10238 N 6530 W Unit 15
