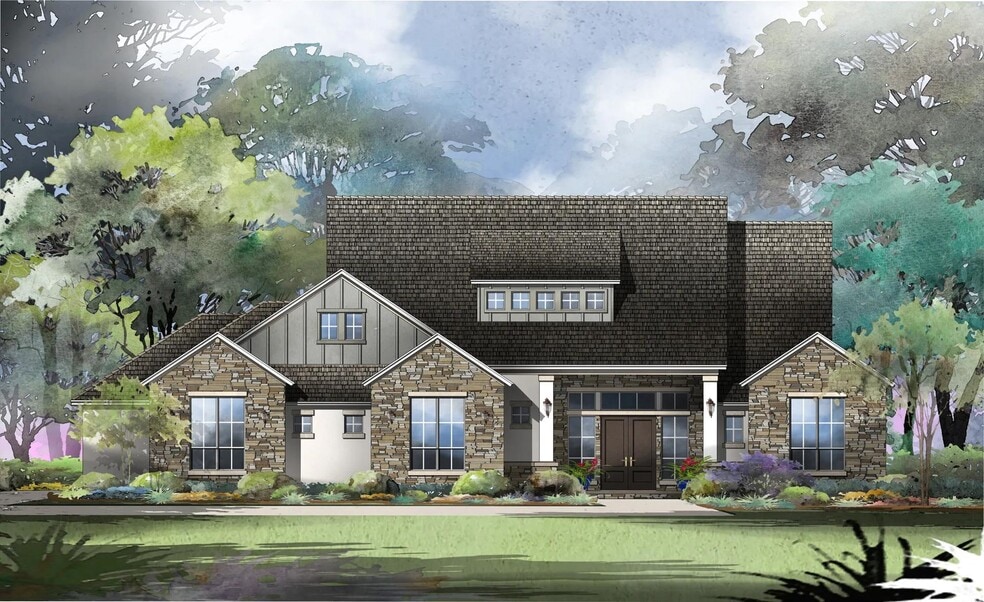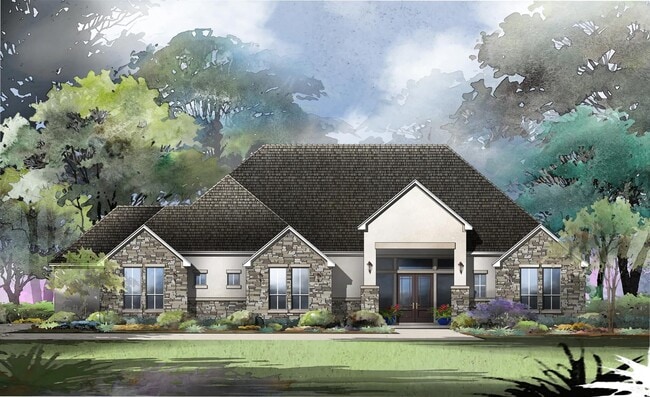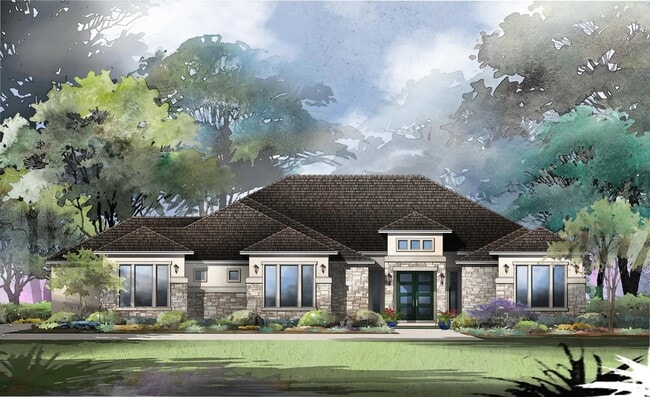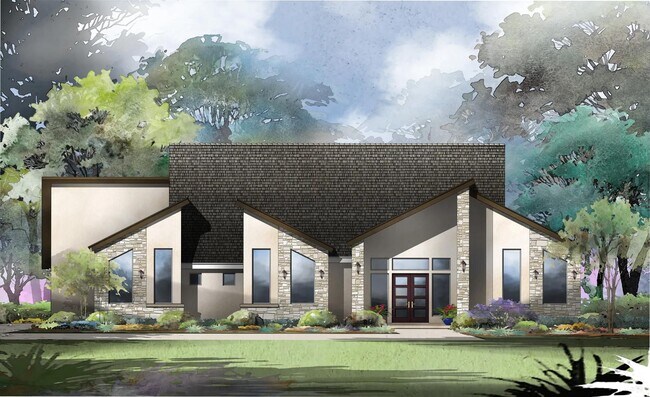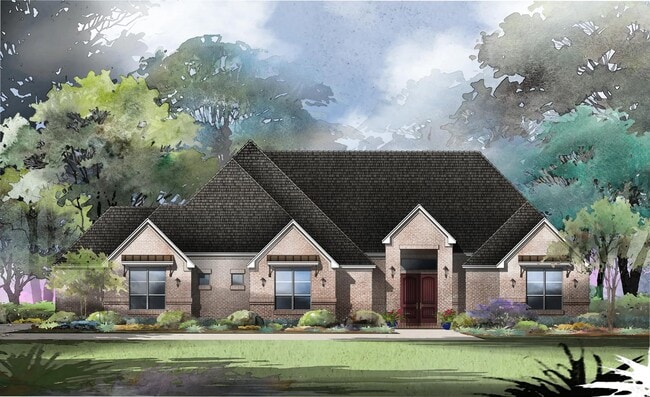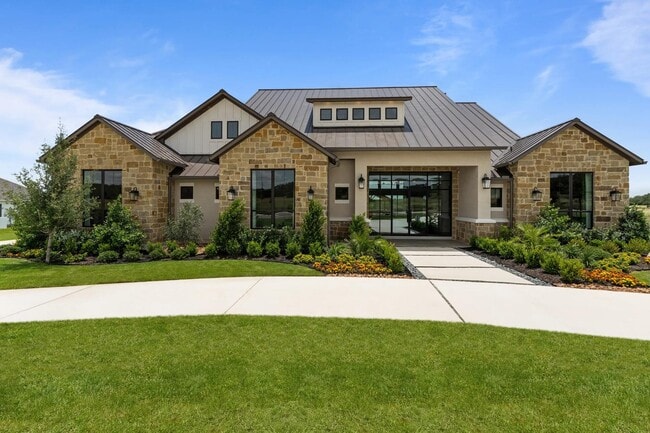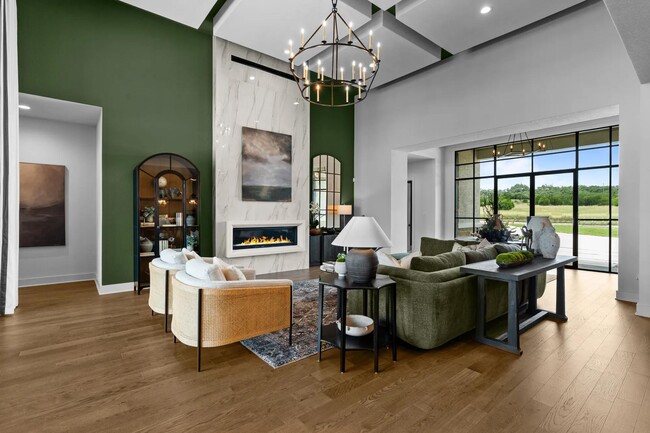
Estimated payment starting at $7,749/month
Highlights
- Fitness Center
- Home Theater
- Primary Bedroom Suite
- Kendall Elementary School Rated A
- New Construction
- Freestanding Bathtub
About This Floor Plan
The Gracelyn is perfect for entertaining. Guests step off the large front porch into the foyer, revealing a spacious open floor plan living triangle. The large family room overlooks a back covered patio, perfect for outdoor entertainment. The luxury kitchen boasts abundant countertop space, including a long kitchen island. The open dining room features a bar, customizable with a sink or wine cooler. Next door is a spacious gameroom, media room, and half bath for guests. Working from home? Enjoy the private home office with a second half-bath. The Gracelyn includes four bedrooms, each with a private bathroom and walk-in closet. The luxury primary suite has a freestanding tub, large shower, double vanities, and two walk-in closets. The Gracelyn also features a three-car garage, family foyer with storage, and large laundry room. This single-story floor plan is custom ? you can even convert the media room into a guest quarters with a kitchenette!
Sales Office
| Monday - Saturday |
10:00 AM - 6:00 PM
|
| Sunday |
12:00 PM - 6:00 PM
|
Home Details
Home Type
- Single Family
Parking
- 3 Car Attached Garage
- Side Facing Garage
Home Design
- New Construction
Interior Spaces
- 1-Story Property
- Fireplace
- Mud Room
- Formal Entry
- Great Room
- Combination Kitchen and Dining Room
- Home Theater
- Home Office
- Game Room
- Attic
Kitchen
- Breakfast Bar
- Walk-In Pantry
- Built-In Range
- Built-In Microwave
- Dishwasher
- Kitchen Island
Bedrooms and Bathrooms
- 4 Bedrooms
- Primary Bedroom Suite
- Dual Closets
- Walk-In Closet
- Powder Room
- Primary bathroom on main floor
- Dual Vanity Sinks in Primary Bathroom
- Private Water Closet
- Freestanding Bathtub
- Bathtub with Shower
- Walk-in Shower
Laundry
- Laundry Room
- Laundry on main level
- Washer and Dryer Hookup
Utilities
- Central Heating and Cooling System
- High Speed Internet
- Cable TV Available
Additional Features
- Covered Patio or Porch
- Lawn
Community Details
Amenities
- Event Center
Recreation
- Soccer Field
- Pickleball Courts
- Fitness Center
Map
Other Plans in George's Ranch
About the Builder
- Elkhorn Ridge - Traditional Series
- Elkhorn Ridge - Fair Oaks
- 29343 Cheyenne Ridge
- 29354 Cheyenne Ridge
- 29510 Kearney Ridge
- 29526 Kearney Ridge
- 8007 Windermere Dr
- 28010 Versant Hills
- 8040 Colonial Woods
- 6 Old Fredericksburg Rd
- 7911 Silver Spur Trail
- 0 Old Fredericksburg Rd
- Arbors at Fair Oaks
- 10175 Axis Cir
- LOT 9 Cielo Cove
- 208 Cascade Caverns Rd
- 6821 Arbor Falls
- 6817 Arbor Falls
- Fox Falls
- Windsong
