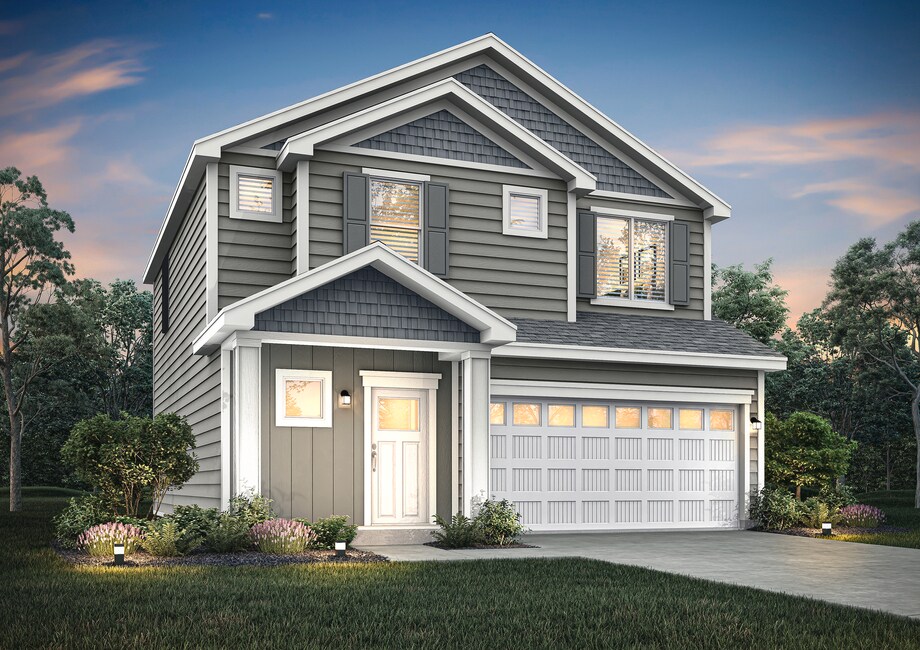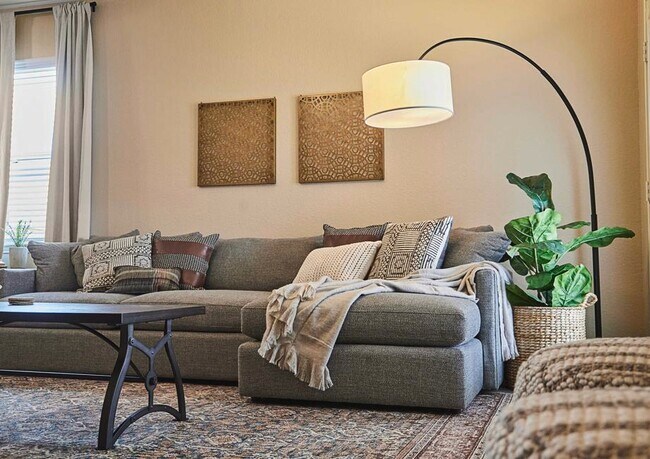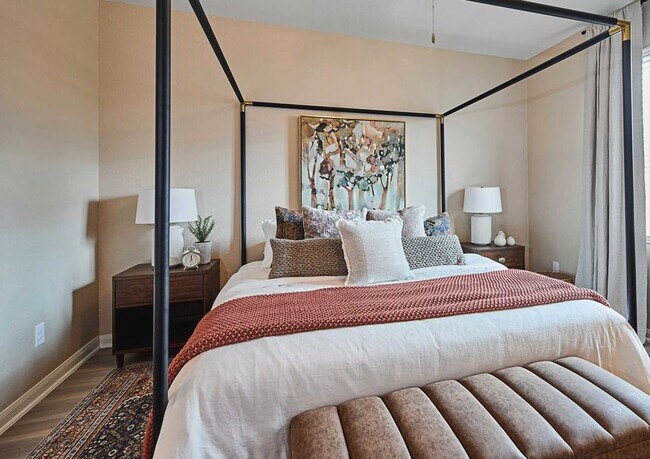
Estimated payment starting at $2,216/month
Total Views
6,870
3
Beds
2.5
Baths
1,623
Sq Ft
$221
Price per Sq Ft
Highlights
- New Construction
- Gourmet Kitchen
- Built-In Refrigerator
- Fishing
- Primary Bedroom Suite
- ENERGY STAR Certified Homes
About This Floor Plan
The Graham plan by LGI Homes is the perfect choice for homeowners who want extra space to stretch out while keeping everything neatly organized. With an expansive family room and a walk-in pantry, plus four bedrooms and an upstairs game room, this gorgeous home offers a luxurious amount of space for every family member to relax and recharge. The owners of the Graham will love the large window in the spacious master bedroom, along with a luxurious en-suite bathroom featuring a step-in shower, dual-sink vanity, and a large walk-in closet.
Sales Office
Hours
Monday - Sunday
11:00 AM - 7:00 PM
Sales Team
Karl Christenson
Office Address
600 Redwood Loop N
Cambridge, MN 55008
Driving Directions
Home Details
Home Type
- Single Family
Lot Details
- Landscaped
- Lawn
Parking
- 2 Car Attached Garage
- Front Facing Garage
Home Design
- New Construction
Interior Spaces
- 1,623 Sq Ft Home
- 2-Story Property
- Ceiling Fan
- Recessed Lighting
- Electric Fireplace
- Double Pane Windows
- ENERGY STAR Qualified Windows
- Blinds
- Family or Dining Combination
- Game Room
Kitchen
- Gourmet Kitchen
- Breakfast Bar
- Walk-In Pantry
- Built-In Range
- ENERGY STAR Range
- Built-In Microwave
- Built-In Refrigerator
- ENERGY STAR Qualified Refrigerator
- Dishwasher
- Stainless Steel Appliances
- Kitchen Island
- Granite Countertops
- Quartz Countertops
- Flat Panel Kitchen Cabinets
- Solid Wood Cabinet
- Under Cabinet Lighting
Flooring
- Wood
- Luxury Vinyl Plank Tile
Bedrooms and Bathrooms
- 3 Bedrooms
- Primary Bedroom on Main
- Primary Bedroom Suite
- Walk-In Closet
- Powder Room
- Dual Vanity Sinks in Primary Bathroom
- Freestanding Bathtub
- Bathtub with Shower
- Walk-in Shower
Laundry
- Laundry Room
- Laundry on lower level
- Washer and Dryer Hookup
Eco-Friendly Details
- Energy-Efficient Insulation
- ENERGY STAR Certified Homes
Outdoor Features
- Covered Patio or Porch
Utilities
- Central Heating and Cooling System
- Programmable Thermostat
- Smart Outlets
- ENERGY STAR Qualified Water Heater
- High Speed Internet
- Cable TV Available
Community Details
Amenities
- Shops
- Restaurant
- Recreation Room
Recreation
- Community Playground
- Fishing
- Fishing Allowed
- Park
- Tot Lot
- Dog Park
- Recreational Area
- Hiking Trails
- Trails
Map
Other Plans in Cambridge Cove
About the Builder
A top homebuilder in the USA, LGI Homes has been recognized as one of the nation’s fastest growing and most trustworthy companies. They were founded in 2003 in Conroe, Texas, and have grown to become a top homebuilder in the United States. They are currently recognized as one of the World's Most Trustworthy Companies by Newsweek as well as a USA TODAY 2024 Top Workplace USA.
They build homes with great value at affordable prices throughout the nation. They currently serve 21 states across 36 markets and have 120+ active communities. To date, they have moved in over 70,000 families.
Nearby Homes
- Cambridge Cove
- 33006 Hilary Cir
- XXXX 3rd Ave NE
- 33388 Rochester St NE
- 100 11th Ave SE
- XXX 335th Ln NE
- 1010 Garfield St S
- 912 Garfield St S
- TBD Garfield St S
- 1314 1st Ave E
- 2100 Cleveland Ln S
- 2108 Cleveland Ln S
- TBD 3rd Ave NE
- 2117 Cleveland Way S
- 2121 Cleveland Way S
- XXX Opportunity Blvd N
- 805 18th Ave SE
- 1225 Honeysuckle Ln SE
- 1231 Honeysuckle Ln SE
- 1219 Honeysuckle Ln SE



