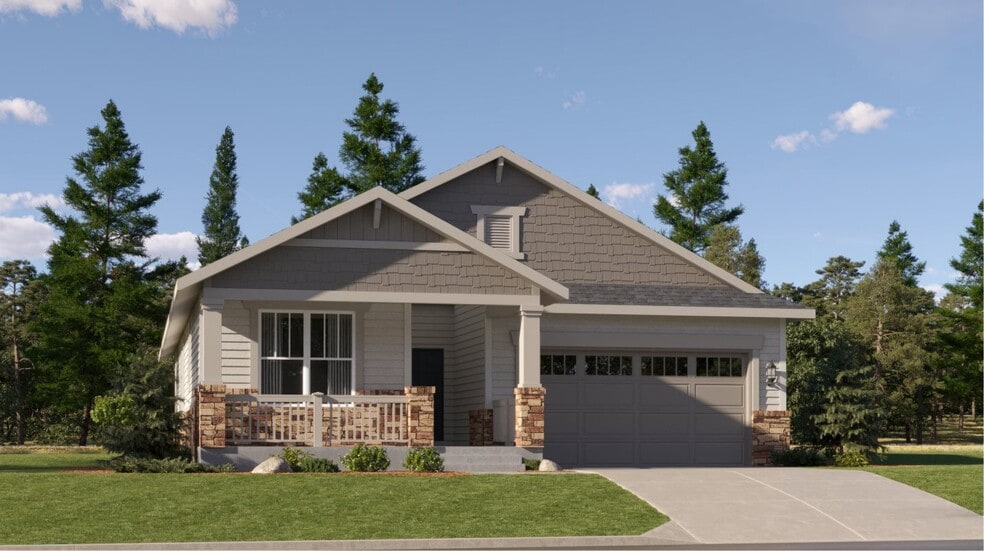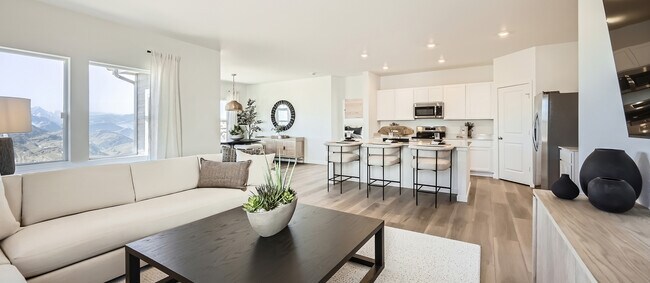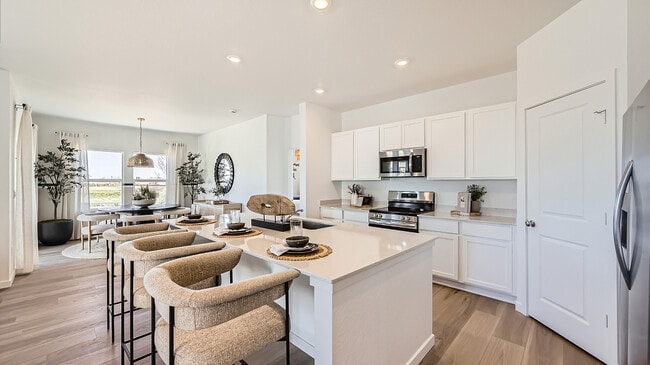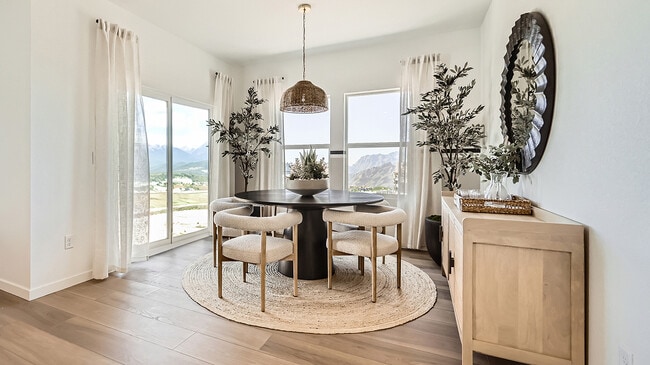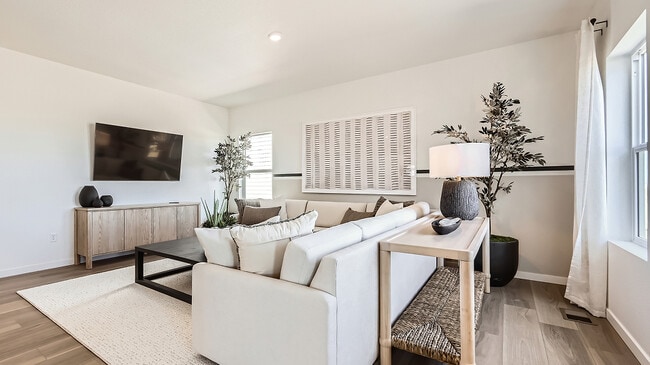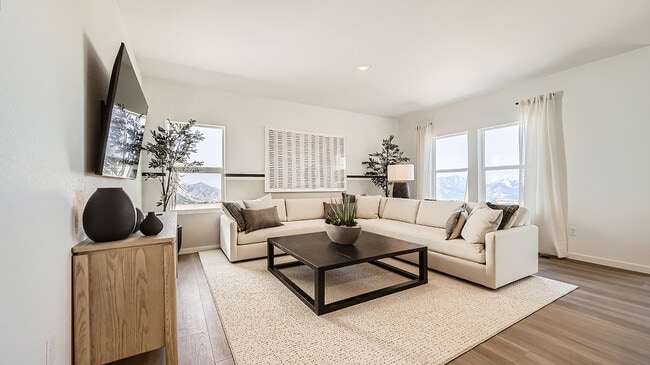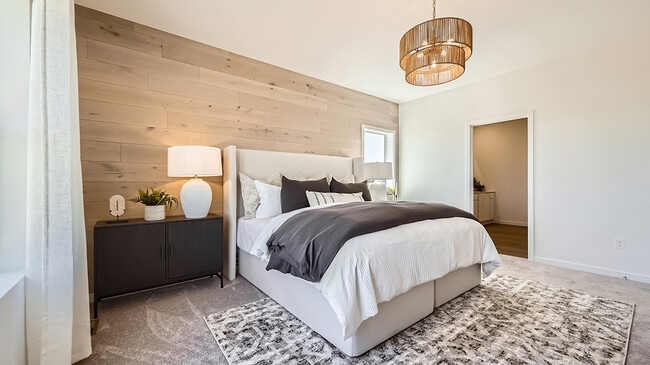
Estimated payment starting at $4,162/month
Total Views
14,151
3
Beds
2
Baths
1,986
Sq Ft
$327
Price per Sq Ft
Highlights
- Community Cabanas
- Primary Bedroom Suite
- Covered Deck
- New Construction
- Built-In Refrigerator
- Great Room
About This Floor Plan
Two secondary bedrooms located off the foyer of this single-level home provide an ideal space for younger family members, overnight guests or a home office. Down the hall, a generous open floorplan hosts the living and dining spaces while sliding glass doors lead directly to a covered deck. A third bedroom – the owner’s suite – is a luxurious retreat.
Sales Office
Hours
| Monday |
9:00 AM - 5:00 PM
|
| Tuesday |
9:00 AM - 5:00 PM
|
| Wednesday |
9:00 AM - 5:00 PM
|
| Thursday |
9:00 AM - 5:00 PM
|
| Friday |
12:00 PM - 5:00 PM
|
| Saturday |
9:00 AM - 5:00 PM
|
| Sunday |
11:00 AM - 5:00 PM
|
Office Address
3004 Ironton Dr
Loveland, CO 80538
Home Details
Home Type
- Single Family
HOA Fees
- $100 Monthly HOA Fees
Parking
- 2 Car Attached Garage
- Front Facing Garage
- Secured Garage or Parking
Home Design
- New Construction
Interior Spaces
- 1-Story Property
- Great Room
- Smart Thermostat
Kitchen
- Breakfast Area or Nook
- Walk-In Pantry
- Built-In Refrigerator
- Dishwasher
- Stainless Steel Appliances
- Quartz Countertops
- Built-In Trash or Recycling Cabinet
- Disposal
- Kitchen Fixtures
Flooring
- Tile
- Luxury Vinyl Plank Tile
- Luxury Vinyl Tile
Bedrooms and Bathrooms
- 3 Bedrooms
- Primary Bedroom Suite
- Walk-In Closet
- 2 Full Bathrooms
- Primary bathroom on main floor
- Quartz Bathroom Countertops
- Dual Vanity Sinks in Primary Bathroom
- Private Water Closet
- Bathroom Fixtures
- Bathtub with Shower
- Walk-in Shower
Laundry
- Laundry Room
- Laundry on main level
- Washer and Dryer Hookup
Outdoor Features
- Covered Deck
- Front Porch
Additional Features
- Energy-Efficient Hot Water Distribution
- Air Conditioning
Community Details
Recreation
- Community Cabanas
- Community Pool
- Park
- Trails
Map
Other Plans in Riano Ridge - The Monarch Collection
About the Builder
Since 1954, Lennar has built over one million new homes for families across America. They build in some of the nation’s most popular cities, and their communities cater to all lifestyles and family dynamics, whether you are a first-time or move-up buyer, multigenerational family, or Active Adult.
Nearby Homes
- Riano Ridge - The Parkside Collection
- Riano Ridge - Summit Collection
- 3142 Westcliff Dr
- Riano Ridge - The Grand Collection
- Riano Ridge - The Monarch Collection
- Riano Ridge - The Pioneer Collection
- 3157 Westcliff Dr
- 1913 Skyrock Rd
- 1701 Firerock Ct
- 2958 Donatello St
- 4711 Whistler Dr
- Wilson Commons - Paired Attached Homes
- Wilson Commons - Detached Single Family Homes
- 4790 Degas Dr
- 4692 Mariana Hills Cir
- 5001 Avon Ave
- Eagle Brook Meadows
- 5037 Avon Ave
- 5049 Avon Ave
- 219 Medina Ct
