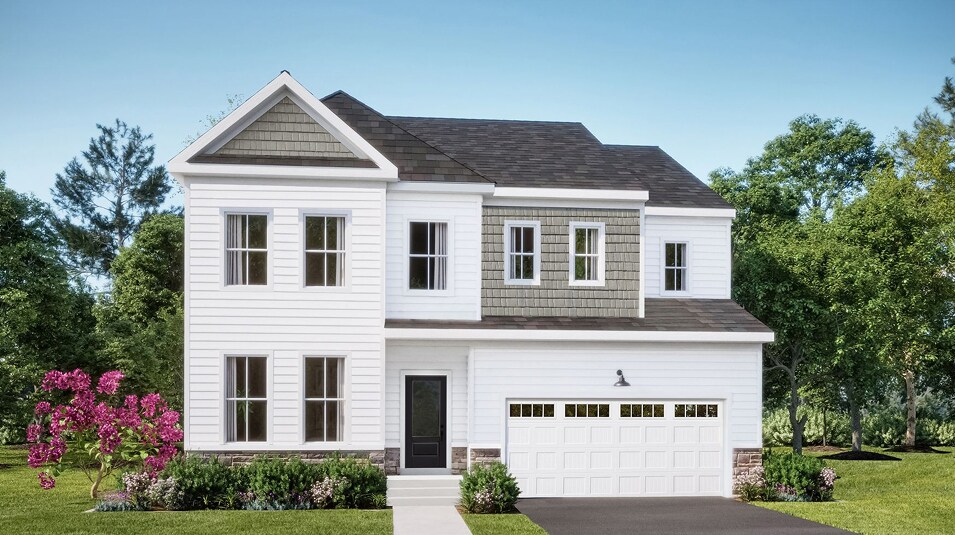
NEW CONSTRUCTION
$30K PRICE DROP
Estimated payment starting at $5,258/month
Total Views
12,833
4
Beds
4.5
Baths
4,207
Sq Ft
$193
Price per Sq Ft
Highlights
- New Construction
- Eat-In Gourmet Kitchen
- Sun or Florida Room
- Schwenksville Elementary School Rated A
- Recreation Room
- Great Room
About This Floor Plan
This two-story home boasts plenty of space to live and grow with a versatile lower level featuring a recreation room and full bathroom. An open-concept floorplan on the first floor combines the kitchen, living and dining areas for simple entertaining and multitasking, with an inviting morning room at the back of the home. A flex room off the foyer is ideal as a studio or home office. On the second floor, a flexible loft offers a shared living space easily accessible from four bedrooms, including the luxe owner’s suite with a spa-inspired bathroom and walk-in closet.
Sales Office
Hours
| Monday |
9:00 AM - 5:00 PM
|
| Tuesday |
9:00 AM - 5:00 PM
|
| Wednesday |
9:00 AM - 5:00 PM
|
| Thursday |
Closed
|
| Friday |
Closed
|
| Saturday |
9:00 AM - 5:00 PM
|
| Sunday |
10:00 AM - 5:00 PM
|
Office Address
192 Steiner Way
Perkiomenville, PA 18074
Home Details
Home Type
- Single Family
HOA Fees
- $160 Monthly HOA Fees
Parking
- 2 Car Garage
Taxes
Home Design
- New Construction
Interior Spaces
- 2-Story Property
- Great Room
- Dining Room
- Recreation Room
- Loft
- Flex Room
- Sun or Florida Room
- Basement
Kitchen
- Eat-In Gourmet Kitchen
- Breakfast Area or Nook
- Range Hood
- Stainless Steel Appliances
- Kitchen Island
- Quartz Countertops
- Shaker Cabinets
Bedrooms and Bathrooms
- 4 Bedrooms
- Walk-In Closet
- Powder Room
- Bathroom Fixtures
- Walk-in Shower
- Ceramic Tile in Bathrooms
Laundry
- Laundry Room
- Laundry on upper level
- Washer and Dryer
Eco-Friendly Details
- Energy-Efficient Insulation
Utilities
- Programmable Thermostat
- PEX Plumbing
Map
Other Plans in Farm View
About the Builder
Since 1954, Lennar has built over one million new homes for families across America. They build in some of the nation’s most popular cities, and their communities cater to all lifestyles and family dynamics, whether you are a first-time or move-up buyer, multigenerational family, or Active Adult.
Nearby Homes
- Farm View
- 36 Hockle Rd
- 1823 Gravel Pike
- 226 Cemetery Rd
- 00 Bragg Rd
- 0 Steinmetz Rd
- 2310 Rostkowski Rd
- 0 Bridge St Unit PAMC2141050
- 52 Wartman Rd
- 165 W Ridge Pike Unit 201
- 165 W Ridge Pike
- 675 Harleysville Pike
- 427 #1 Asha Way
- 425 #2 Asha Way
- 425 #1 Asha Way
- 415 #2 Asha Way
- 415 #1 Asha Way
- 409 Longview Dr
- 110 Cobblestone Dr Unit JW 6-38
- 106 Cobblestone Dr Unit JW 6-40
