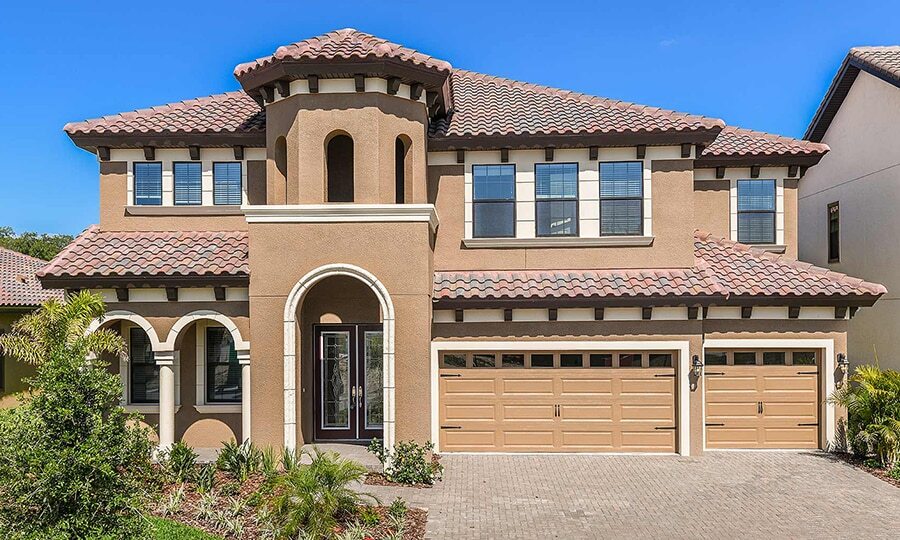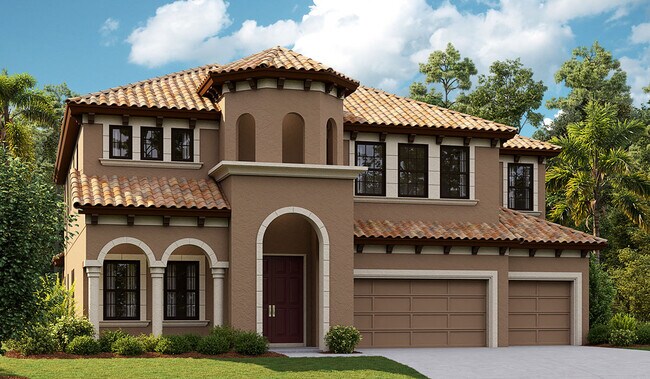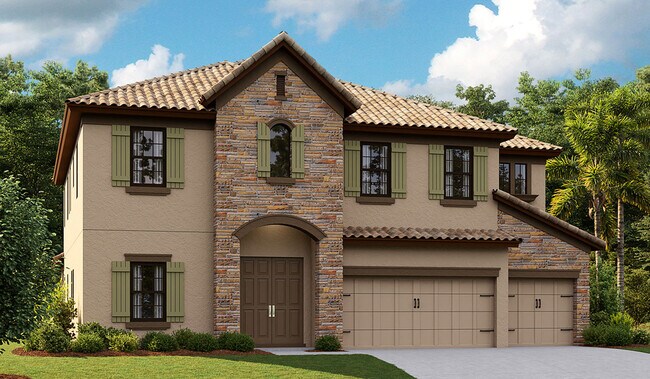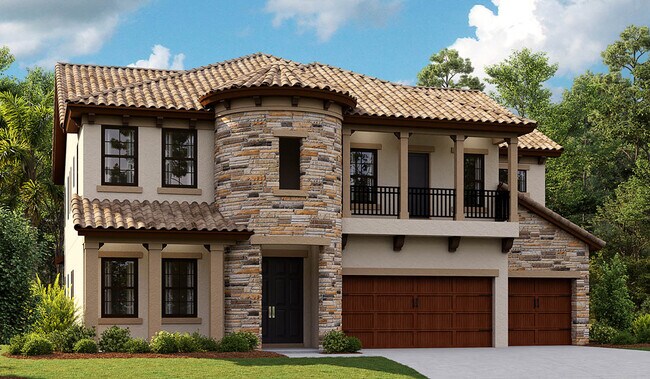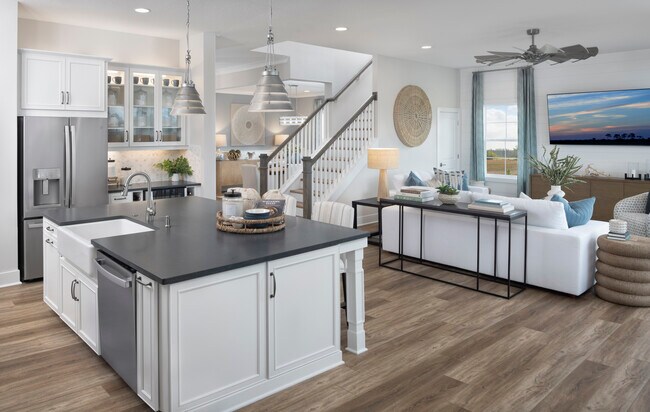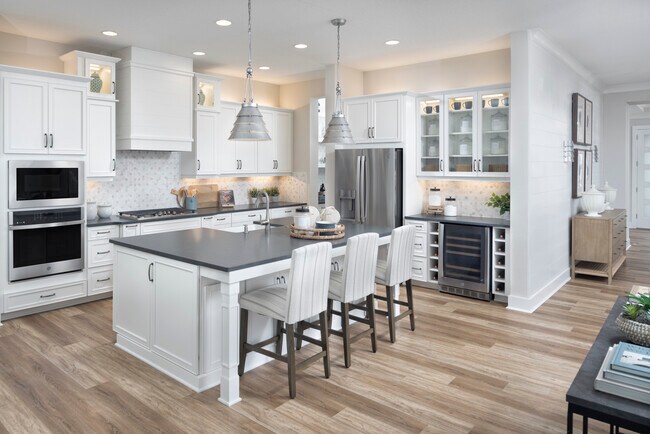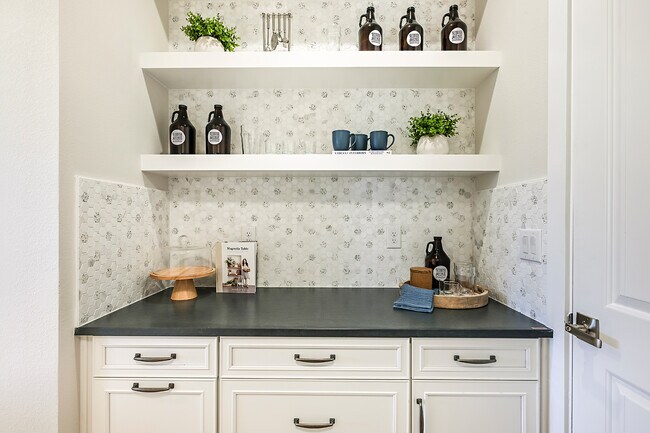
Lithia, FL 33547
Estimated payment starting at $5,833/month
Highlights
- New Construction
- Solar Power System
- Primary Bedroom Suite
- Mansfield Middle School Rated A
- Gourmet Kitchen
- ENERGY STAR Certified Homes
About This Floor Plan
The Granada is a glorious two-story home with plenty of room for the family and options galore! The gracious double-door entry leads into the foyer and hallway that give access to the den and formal dining room. The main floor then opens to the combination grand room, island kitchen, casual dining and covered lanai. The space planning for the Granada II places more emphasis on the living areas for every lifestyle in place of the Granada I's additional bedrooms and baths. Upper and lower level owner's retreats and bonus rooms, plus an optional rear upstairs balcony are the distinctive differences between the Granada I and II.
Builder Incentives
4.99% fixed rate on quick move-in homes when you finance with a preferred lender. Reach out to sales agent for more details.
Sales Office
| Monday - Tuesday |
10:00 AM - 5:30 PM
|
| Wednesday |
11:00 AM - 5:30 PM
|
| Thursday - Saturday |
10:00 AM - 5:30 PM
|
| Sunday |
12:00 PM - 5:30 PM
|
Home Details
Home Type
- Single Family
HOA Fees
- $167 Monthly HOA Fees
Parking
- 3 Car Attached Garage
- Front Facing Garage
Taxes
- No Special Tax
Home Design
- New Construction
Interior Spaces
- 2-Story Property
- High Ceiling
- ENERGY STAR Qualified Windows
- Mud Room
- Formal Entry
- Dining Room
- Den
- Loft
- Bonus Room
Kitchen
- Gourmet Kitchen
- Breakfast Area or Nook
- Walk-In Pantry
- ENERGY STAR Qualified Appliances
- Kitchen Island
Bedrooms and Bathrooms
- 5 Bedrooms
- Primary Bedroom Suite
- Walk-In Closet
- Jack-and-Jill Bathroom
- In-Law or Guest Suite
- 4 Full Bathrooms
- Dual Vanity Sinks in Primary Bathroom
- Private Water Closet
Laundry
- Laundry Room
- Laundry on upper level
Eco-Friendly Details
- ENERGY STAR Certified Homes
- Solar Power System
Additional Features
- Lanai
- ENERGY STAR Qualified Air Conditioning
Map
Other Plans in Creek Ridge Preserve - Artisan Series
About the Builder
- Creek Ridge Preserve - Artisan Series
- 18803 Dorman Rd
- 3527 Powerline Rd
- 3515 Powerline Rd
- 9824 Brantley Rd
- 15323 Fishhawk Heights Run
- 10910 Brooksnest Ct
- 5226 Lithia Springs Rd
- 470 Moccasin Hollow Rd
- 480 Moccasin Hollow Rd
- 0 Coconut Cove Place
- Lot #2 Coconut Cove Place
- 2850 W Keysville Rd
- 7805 Turkey Creek Rd
- 7229 James Stanaland Rd
- 2903 Williams Blvd
- 8504 Alafia Hills Dr
- Crestwood Estates - Artisan Series
- 1240 & 1244 Bloomingdale Ave
- Hawkstone
