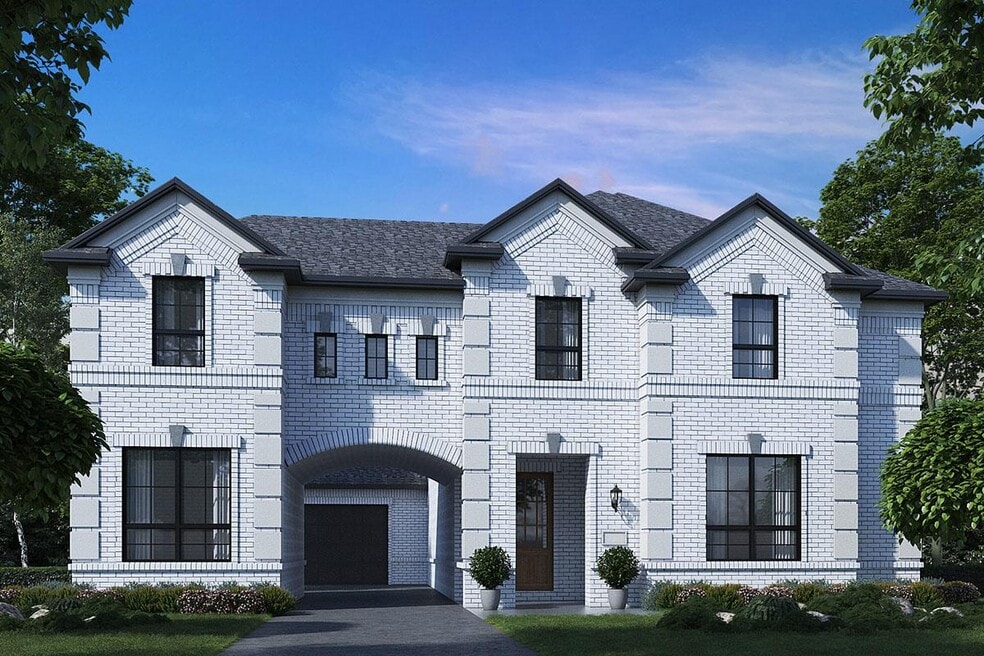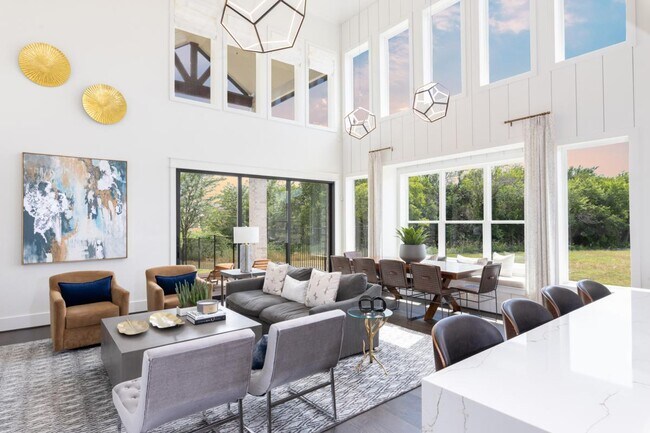
Verified badge confirms data from builder
Celina, TX 75009
Estimated payment starting at $6,724/month
Total Views
31,931
4 - 5
Beds
4
Baths
3,320+
Sq Ft
$329+
Price per Sq Ft
Highlights
- New Construction
- Primary Bedroom Suite
- Game Room
- Lorene Rogers Middle School Rated A
- Pond in Community
- Tennis Courts
About This Floor Plan
The Grand Signature Plan by Grand Homes is available in the Wellspring Estates community in Celina, TX 75009, starting from $1,092,900. This design offers approximately 3,320 square feet and is available in Collin County, with nearby schools such as Reuben Johnson Elementary School, Walnut Grove High School, and Daniel L. Jones Middle School.
Sales Office
Hours
| Monday - Saturday |
10:00 AM - 7:00 PM
|
| Sunday |
12:00 PM - 7:00 PM
|
Office Address
2804 Fountain Park Dr
Celina, TX 75009
Driving Directions
Home Details
Home Type
- Single Family
Lot Details
- Minimum 60 Ft Wide Lot
Parking
- 3 Car Attached Garage
- Side Facing Garage
Taxes
- No Public Improvements District Tax
Home Design
- New Construction
Interior Spaces
- 3,320-4,250 Sq Ft Home
- 2-Story Property
- Formal Dining Room
- Open Floorplan
- Game Room
- Kitchen Island
- Laundry on main level
Bedrooms and Bathrooms
- 4-5 Bedrooms
- Primary Bedroom Suite
- Walk-In Closet
- 4 Full Bathrooms
- Primary bathroom on main floor
- Dual Sinks
- Private Water Closet
- Bathtub with Shower
- Walk-in Shower
Outdoor Features
- Covered Deck
- Covered Patio or Porch
Community Details
Overview
- Pond in Community
- Greenbelt
Amenities
- Community Gazebo
Recreation
- Tennis Courts
- Community Basketball Court
- Pickleball Courts
- Community Playground
- Park
- Trails
Map
Other Plans in Wellspring Estates
About the Builder
At Grand Homes they love what they do! They are celebrating over 30 years of building extraordinary homes and creating an extraordinary experience for their homeowners.
Grand Homes was established in 1986 by its founder Stephen H. Brooks. He felt there was a need in the Dallas housing market for a company comprised of hardworking people dedicated to building quality homes. Homes that featured designs consumers wanted.
The rapid growth and immediate success of Grand Homes can be attributed to the creativity and dedication of Stephen Brooks. With over 30 years experience in the home building industry, he has been a key force in setting architectural trends. Grand Homes has sculpted some of the most popular features in the Dallas market such as front porches, stone accented exteriors, and second story verandahs.
Grand Homes continues to thrive in the Dallas market with innovative, award-winning architectural designs.
Nearby Homes
- Wellspring Estates
- Wellspring Estates
- 4410 Rolling Springs Way
- 4410 American Pharoah Way
- 4101 Waterview Trail
- 2031 Pebble Creek Dr
- 1961 Pebble Creek Dr
- Twin Eagles at Mustang Lakes - Mustang Lakes Huntington - 100ft Lots
- Twin Creeks Ranch
- Waterview at Mustang Lakes - Mustang Lakes 74'
- Waterview at Mustang Lakes - Mustang Lakes 40'
- Chaparral Park
- Elmbrook at Mustang Lakes - Mustang Lakes: 86ft. lots
- Eliana
- Belmont at Mustang Lakes - Mustang Lakes
- Elmbrook at Mustang Lakes - Mustang Lakes: 74ft. lots
- 3929 Prosper Trail E
- 5959 Texas Trail
- Eliana
- Lilyana - Reserve Series
Your Personal Tour Guide
Ask me questions while you tour the home.






