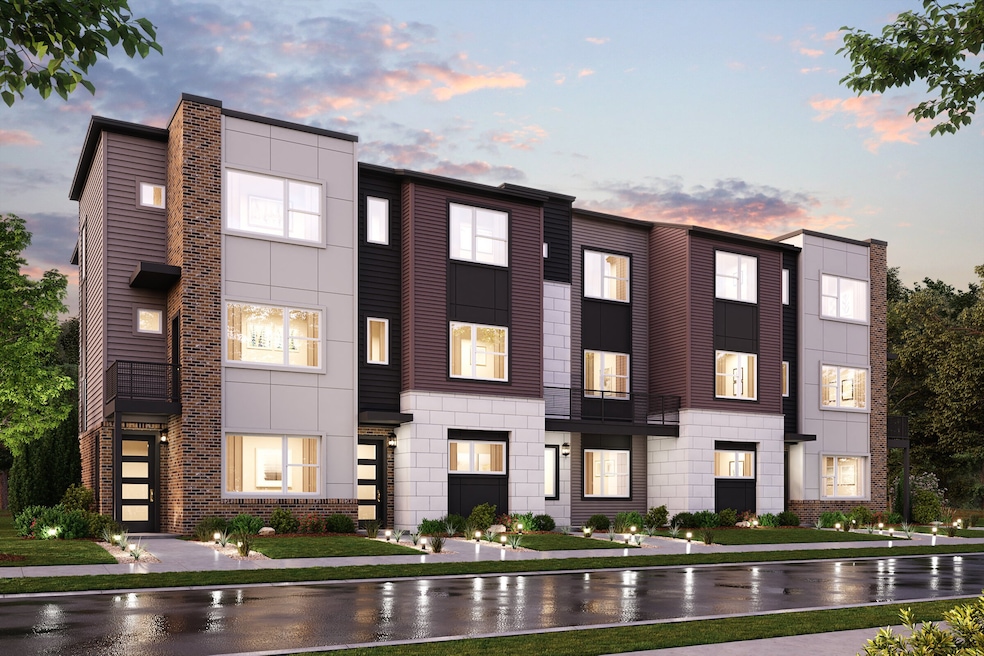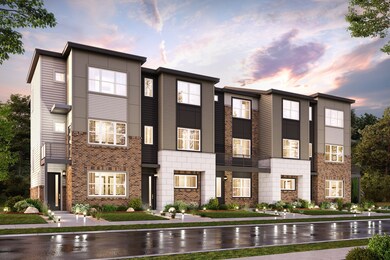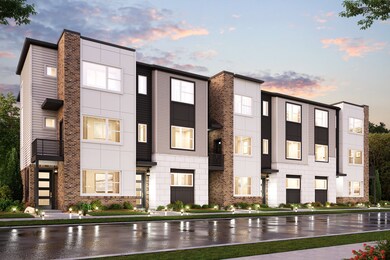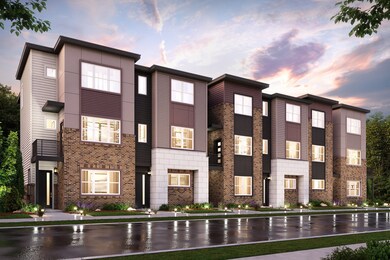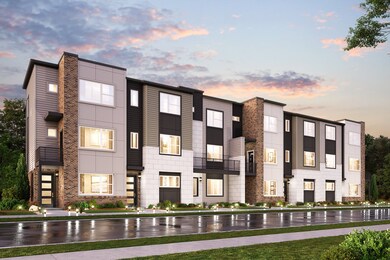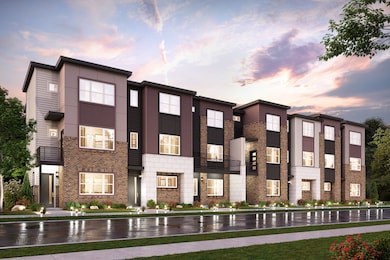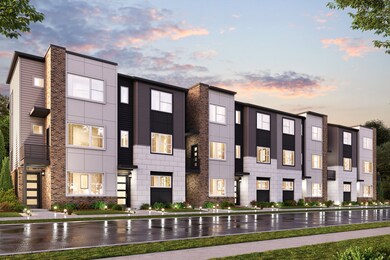
Belfast | Residence 302 Broomfield, CO 80021
Interlocken NeighborhoodEstimated payment $3,658/month
Highlights
- New Construction
- Emerald Elementary School Rated A-
- 5-minute walk to Central Park
About This Home
A versatile three-story floor plan, Residence 302 at Grand Vue offers an inviting open-concept layout with stylish touches throughout. Access the lower level of the townhome from either the porch or the attached garage, where you'll appreciate a generous secondary bedroom with a full en-suite bathroom. You'll find the ideal space for entertaining and daily living on the main level, where a wide-open great room-with access to a relaxing deck-leads to sizeable dining area and a beautiful kitchen, complete with a spacious island and plenty of storage space. The upper level features a secondary bedroom-with a full private bath and walk-in closet-and a secluded primary suite that boasts a roomy walk-in closet and a deluxe dual-vanity bath with a benched shower. Options may include: Study with a tech center in lieu of lower-level bedroom
Townhouse Details
Home Type
- Townhome
Parking
- 2 Car Garage
Home Design
- 1,708 Sq Ft Home
- New Construction
- Ready To Build Floorplan
- Belfast | Residence 302 Plan
Bedrooms and Bathrooms
- 3 Bedrooms
Community Details
Overview
- Built by Century Communities
- Grand Vue At Interlocken Subdivision
Sales Office
- 471 Interlocken Blvd #106
- Broomfield, CO 80021
- 303-268-8364
Office Hours
- Mon 10 - 6 Tue 10 - 6 Wed 10 - 6 Thu 10 - 6 Fri 12 - 6 Sat 10 - 6 Sun 11 - 6
Map
Similar Homes in Broomfield, CO
Home Values in the Area
Average Home Value in this Area
Property History
| Date | Event | Price | Change | Sq Ft Price |
|---|---|---|---|---|
| 03/13/2025 03/13/25 | For Sale | $579,990 | -- | $340 / Sq Ft |
- 471 Interlocken Blvd
- 471 Interlocken Blvd
- 471 Interlocken Blvd
- 471 Interlocken Blvd
- 471 Interlocken Blvd
- 471 Interlocken Blvd
- 453 Interlocken Blvd Unit 103
- 453 Interlocken Blvd Unit 101
- 453 Interlocken Blvd Unit 102
- 479 Interlocken Blvd Unit 105
- 457 Interlocken Blvd Unit 105
- 457 Interlocken Blvd Unit 101
- 457 Interlocken Blvd Unit 106
- 457 Interlocken Blvd Unit 103
- 457 Interlocken Blvd Unit 102
- 485 Interlocken Blvd Unit 202
- 485 Interlocken Blvd Unit 209
- 485 Interlocken Blvd Unit 201
- 485 Interlocken Blvd Unit 106
- 485 Interlocken Blvd Unit 103
