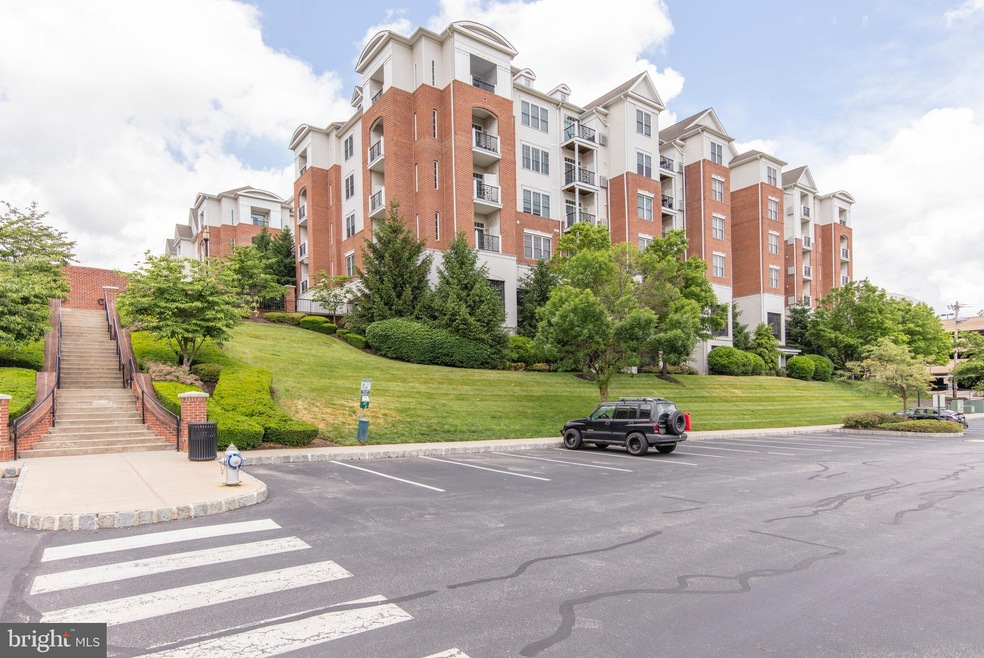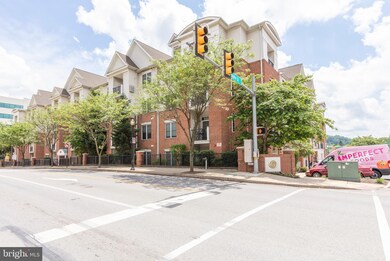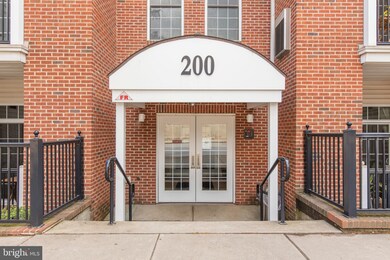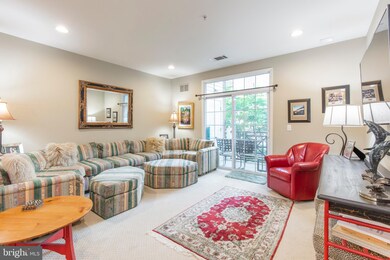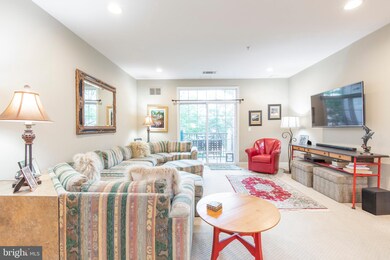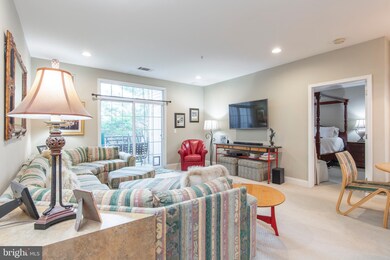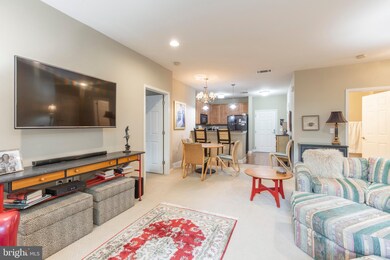
Grande at Riverview 200 W Elm St Unit 1223 Conshohocken, PA 19428
Estimated Value: $358,048 - $373,000
Highlights
- Fitness Center
- Open Floorplan
- Main Floor Bedroom
- Conshohocken Elementary School Rated A
- Wood Flooring
- 3-minute walk to Haines and Salvati Memorial Park
About This Home
As of March 2022Come check out unit 1223! This is your opportunity to move right into this bright 2 bedroom, 2 full bath unit at the Grande at Riverview! The open concept floor plan in the main living area is perfect for entertaining with a large living and dining area full of natural light from the large sliding glass doors leading to your private balcony overlooking the courtyard. The kitchen features granite countertops, oak cabinets with brushed nickel hardware, dishwasher, gas cooking and a breakfast bar and pendant lighting. The walk -in coat closet and huge pantry are just off the kitchen. The master bedroom features a large window, crown molding, walk-in closet and double door closet plus an en-suite bathroom with a double vanity sink, glass stall shower, tub and tile floor. The 2nd bedroom offers plenty of privacy and has two large double door closets with a full bath right across the hall. This unit includes an assigned parking spot in the parking garage! The Grande offers a private gym, courtyards with seating, grills perfect for BBQ's, in-ground swimming pool and direct access to the Schuylkill River Trail! You cannot beat this location. Only blocks away from the dining, shopping and nightlife Conshohockens' Fayette Street offers, close to onramps for 476 and 76, public transportation, and easy walk to commuter rail station. Schedule a showing for 1223 so you don't miss the opportunity to own a beautiful unit at the Grande.
Last Agent to Sell the Property
Keller Williams Real Estate-Blue Bell Listed on: 06/11/2021

Property Details
Home Type
- Condominium
Est. Annual Taxes
- $3,969
Year Built
- Built in 2007
Lot Details
- 1,307
HOA Fees
- $505 Monthly HOA Fees
Parking
- Assigned parking located at #42
Home Design
- Masonry
Interior Spaces
- 1,230 Sq Ft Home
- Property has 1 Level
- Open Floorplan
- Furnished
- Recessed Lighting
- Sliding Doors
- Living Room
- Dining Room
Kitchen
- Gas Oven or Range
- Built-In Microwave
- Dishwasher
- Disposal
Flooring
- Wood
- Carpet
Bedrooms and Bathrooms
- 2 Main Level Bedrooms
- En-Suite Bathroom
- Walk-In Closet
- 2 Full Bathrooms
- Bathtub with Shower
Laundry
- Laundry on main level
- Dryer
- Washer
Home Security
Accessible Home Design
- Accessible Elevator Installed
Outdoor Features
- Exterior Lighting
Utilities
- Forced Air Heating and Cooling System
- Natural Gas Water Heater
- Cable TV Available
Listing and Financial Details
- Tax Lot 081
- Assessor Parcel Number 05-00-11876-646
Community Details
Overview
- $1,500 Capital Contribution Fee
- Association fees include common area maintenance, exterior building maintenance, health club, pool(s), snow removal, trash
- $100 Other One-Time Fees
- The Grande At Riverview HOA, Phone Number (610) 941-4448
- Low-Rise Condominium
- The Grande At Riverview Subdivision
- Property Manager
Amenities
- Picnic Area
- Common Area
Recreation
Security
- Carbon Monoxide Detectors
- Fire and Smoke Detector
- Fire Sprinkler System
Ownership History
Purchase Details
Home Financials for this Owner
Home Financials are based on the most recent Mortgage that was taken out on this home.Similar Homes in Conshohocken, PA
Home Values in the Area
Average Home Value in this Area
Purchase History
| Date | Buyer | Sale Price | Title Company |
|---|---|---|---|
| Bromley Kelley Lynne | $350,000 | None Available |
Mortgage History
| Date | Status | Borrower | Loan Amount |
|---|---|---|---|
| Open | Bromley Kelley Lynne | $259,200 | |
| Closed | Bromley Kelley Lynne | $260,000 | |
| Closed | Bromley Kelley Lynne | $13,000 | |
| Closed | Bromley Kelley Lynne | $268,000 |
Property History
| Date | Event | Price | Change | Sq Ft Price |
|---|---|---|---|---|
| 03/11/2022 03/11/22 | Sold | $277,000 | 0.0% | $225 / Sq Ft |
| 02/22/2022 02/22/22 | Pending | -- | -- | -- |
| 09/08/2021 09/08/21 | Price Changed | $277,000 | -1.1% | $225 / Sq Ft |
| 06/11/2021 06/11/21 | For Sale | $280,000 | -- | $228 / Sq Ft |
Tax History Compared to Growth
Tax History
| Year | Tax Paid | Tax Assessment Tax Assessment Total Assessment is a certain percentage of the fair market value that is determined by local assessors to be the total taxable value of land and additions on the property. | Land | Improvement |
|---|---|---|---|---|
| 2024 | $4,197 | $120,970 | -- | -- |
| 2023 | $4,055 | $120,970 | $0 | $0 |
| 2022 | $3,969 | $120,970 | $0 | $0 |
| 2021 | $3,857 | $120,970 | $0 | $0 |
| 2020 | $3,644 | $120,970 | $0 | $0 |
| 2019 | $3,540 | $120,970 | $0 | $0 |
| 2018 | $888 | $120,970 | $0 | $0 |
| 2017 | $3,425 | $120,970 | $0 | $0 |
| 2016 | $3,377 | $120,970 | $0 | $0 |
| 2015 | $3,237 | $120,970 | $0 | $0 |
| 2014 | $3,237 | $120,970 | $0 | $0 |
Agents Affiliated with this Home
-
Al LaBrusciano

Seller's Agent in 2022
Al LaBrusciano
Keller Williams Real Estate-Blue Bell
(215) 817-0320
25 in this area
389 Total Sales
-
Ursula LaBrusciano

Seller Co-Listing Agent in 2022
Ursula LaBrusciano
Keller Williams Real Estate-Blue Bell
(610) 212-0188
11 in this area
82 Total Sales
About Grande at Riverview
Map
Source: Bright MLS
MLS Number: PAMC696526
APN: 05-00-11876-646
- 200 W Elm St Unit 1315
- 300 W Elm St Unit 2104
- 300 W Elm St Unit 2235
- 300 W Elm St Unit 2206
- 350 W Elm St Unit 3010
- 350 W Elm St Unit 3102
- 136 W 3rd Ave
- 124 W 3rd Ave
- 311 W 3rd Ave
- 126 Ford St
- 453 Old Elm St
- 463 New Elm St
- 302 E Elm St
- 218 Ford St
- 313 W 5th Ave
- 321 W 5th Ave
- 221 Ford St Unit 24
- 315 E Elm St
- 146 Moorehead Ave
- 407 W 5th Ave
- 200 W Elm St Unit 1111
- 200 W Elm St Unit 1418
- 200 W Elm St Unit 1227
- 200 W Elm St Unit 1433
- 200 W Elm St Unit 1416
- 200 W Elm St Unit 1423
- 200 W Elm St Unit 1324
- 200 W Elm St Unit 1113
- 200 W Elm St Unit 1203
- 200 W Elm St Unit 1327
- 200 W Elm St Unit 1222
- 200 W Elm St Unit 1230
- 200 W Elm St Unit 1232
- 200 W Elm St Unit 1133
- 200 W Elm St Unit 1208
- 200 W Elm St Unit 1226
- 200 W Elm St Unit 1123
- 200 W Elm St Unit 1231
- 200 W Elm St Unit 1101
- 200 W Elm St Unit 1314
