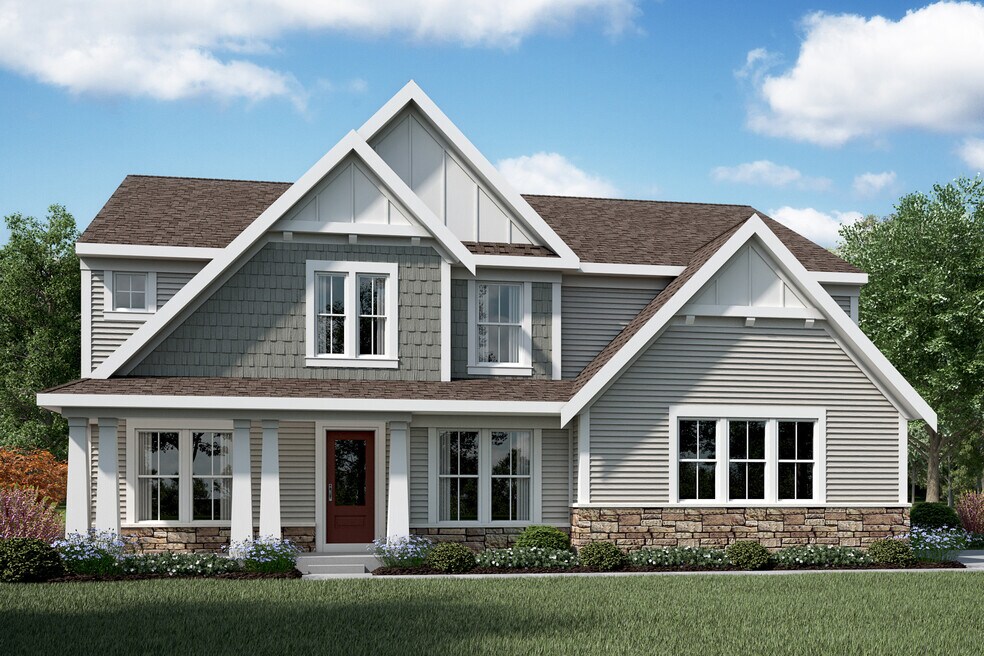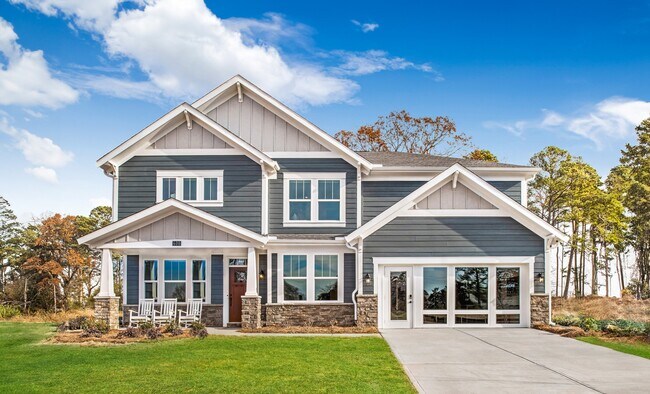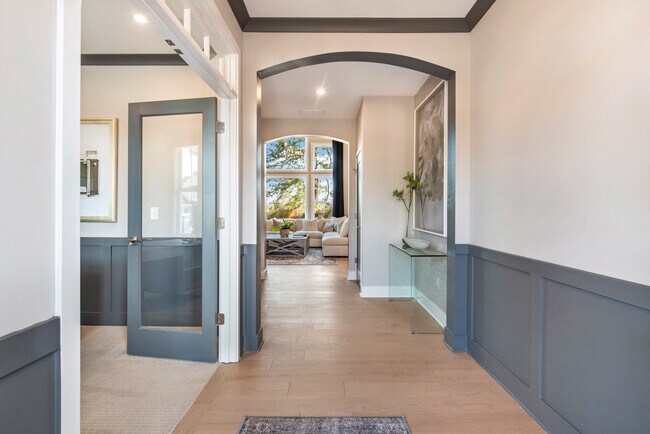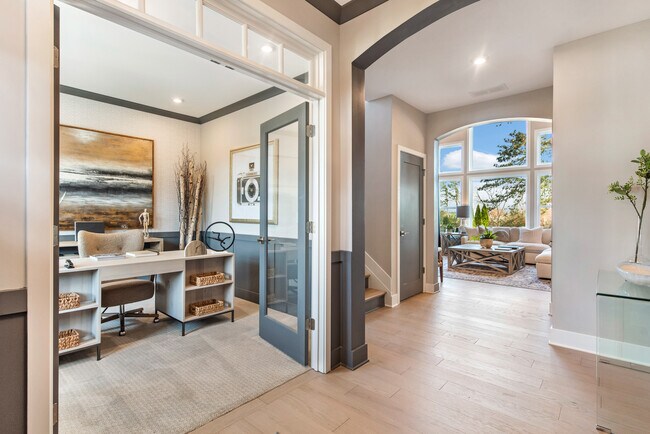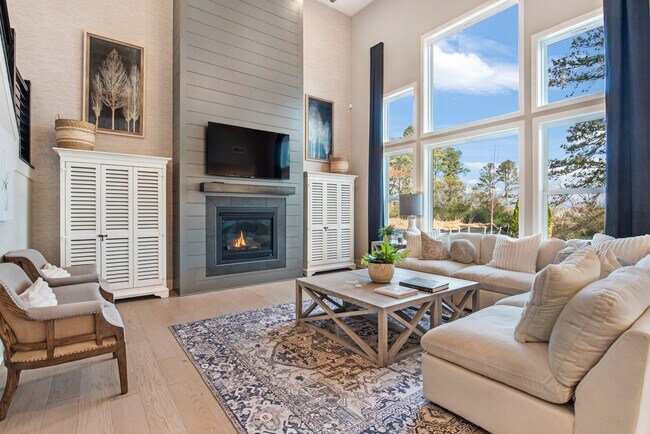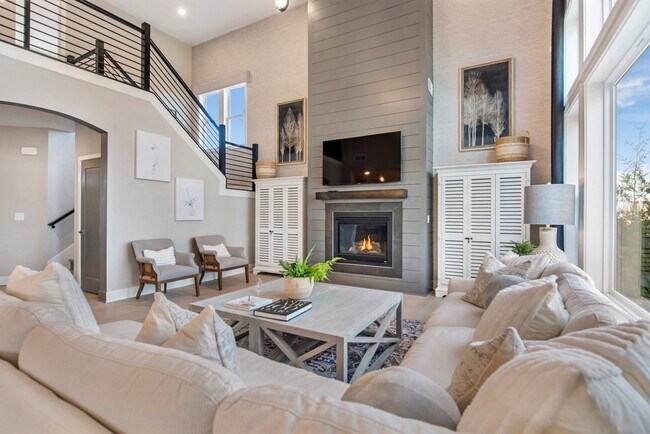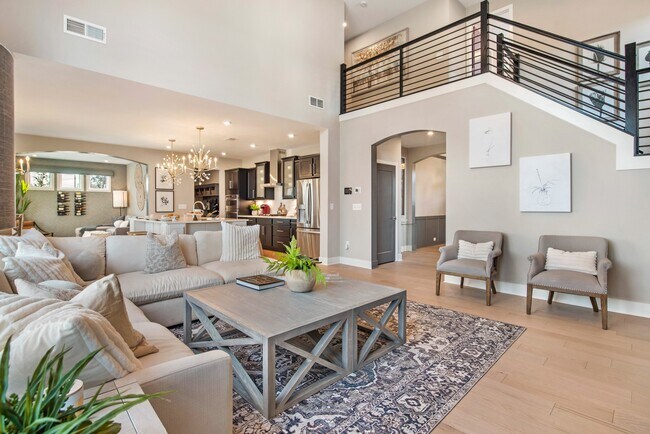
Louisville, KY 40245
Estimated payment starting at $3,443/month
Highlights
- New Construction
- Primary Bedroom Suite
- Lawn
- Lowe Elementary School Rated A-
- Mud Room
- No HOA
About This Floor Plan
The Grandin by Fischer Homes offers a stunning and versatile design tailored for modern living. The main level features a soaring two-story family room and a light-filled morning room, seamlessly connected to an open kitchen with an expansive island and seating. A casual living space at the rear of the home can be customized into a private guest suite or a pocket office with a first-floor laundry and walk-in pantry. The front of the home includes a living room or optional study, while the spacious family foyer provides added convenience with a coat closet. The oversized garage includes a large storage area for extra functionality. Upstairs, the owners suite serves as a private retreat with a large walk-in closet and customizable bath options, such as a separate shower and garden tub or a deluxe garden bath. The second floor also features four bedrooms, a convenient laundry room, and an optional bonus room in place of the two-story family room. The Grandin combines elegance, flexibility, and practicality to fit your lifestyle perfectly.
Builder Incentives
Discover exclusive rates on your new home, saving you hundreds a month. Call/text to learn more today.
Sales Office
| Monday |
11:00 AM - 6:00 PM
|
| Tuesday |
11:00 AM - 6:00 PM
|
| Wednesday |
11:00 AM - 6:00 PM
|
| Thursday |
11:00 AM - 6:00 PM
|
| Friday |
12:00 PM - 6:00 PM
|
| Saturday |
11:00 AM - 6:00 PM
|
| Sunday |
12:00 PM - 6:00 PM
|
Home Details
Home Type
- Single Family
Parking
- 2 Car Attached Garage
- Front Facing Garage
Home Design
- New Construction
Interior Spaces
- 2-Story Property
- Tray Ceiling
- Mud Room
- Family Room
- Living Room
- Home Office
- Unfinished Basement
Kitchen
- Breakfast Room
- Eat-In Kitchen
- Breakfast Bar
- Walk-In Pantry
- Kitchen Island
Bedrooms and Bathrooms
- 4 Bedrooms
- Primary Bedroom Suite
- Walk-In Closet
- Powder Room
- 2 Full Bathrooms
- Dual Vanity Sinks in Primary Bathroom
- Secondary Bathroom Double Sinks
- Private Water Closet
- Soaking Tub
- Bathtub with Shower
- Walk-in Shower
Laundry
- Laundry Room
- Laundry on upper level
- Washer and Dryer Hookup
Additional Features
- Covered Patio or Porch
- Lawn
- Optional Finished Basement
- Central Heating and Cooling System
Community Details
- No Home Owners Association
Map
Other Plans in The Estates and Meadows at Floyds Fork - Masterpiece Collection
About the Builder
- The Estates and Meadows at Floyds Fork - Masterpiece Collection
- Twin Lakes
- 15111 Beckley Springs Dr
- 15109 Beckley Springs Dr
- 15127 Beckley Springs Dr
- 15113 Beckley Springs Dr
- 15107 Beckley Springs Dr
- 15101 Beckley Springs Dr
- 15121 Beckley Springs Dr
- Lot 21 Littlecote Ln
- Lot 33 Littlecote Ln
- Lot 9 Littlecote Ln
- Lot 30 Littlecote Ln
- Lot 23 Littlecote Ln
- The Courtyards at Curry Farms
- The Overlook at Eastwood
- Bellingham Park - Traditional Collection
- Royal Oaks
- 2007 Belay Way
- 8725 Ash Ave Unit Lot 2
