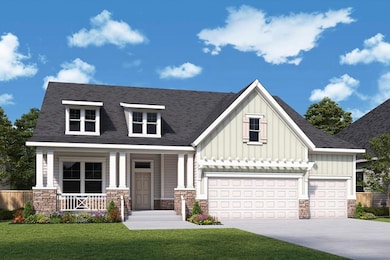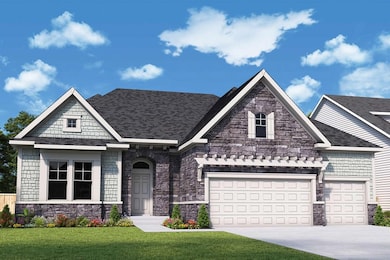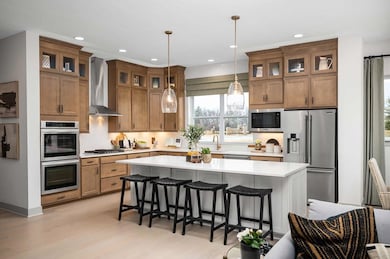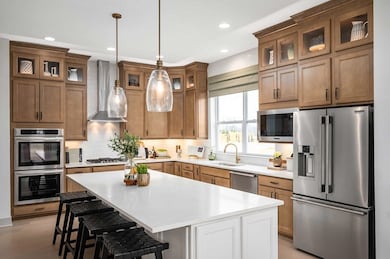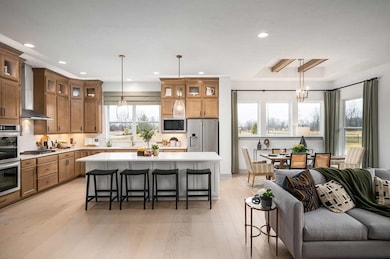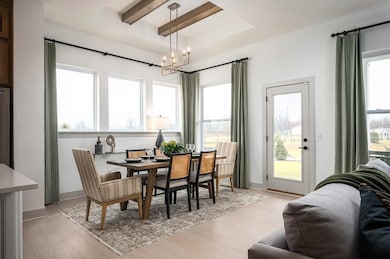
Paddock Fishers, IN 46040
Olio NeighborhoodEstimated payment $4,735/month
Highlights
- Marina
- Golf Course Community
- Pond in Community
- Southeastern Elementary School Rated A
- New Construction
- Community Pool
About This Home
The Paddock by David Weekley Homes floor plan is designed to optimize gathering spaces and the versatility to adapt to a family’s lifestyle changes throughout the years. Create cherished memories and host unforgettable celebrations in the sunlit elegance of your open gathering spaces. The impressive kitchen provides a glamorous cooking and dining atmosphere that includes a presentation island. The cheerful study and retreat present fantastic opportunities to craft the special-purpose rooms you’ve been dreaming of. Escape to the superb comfort of your Owner’s Retreat, which includes a pamper-ready bathroom and a deluxe walk-in closet. Each spare bedroom offers a delightful place for growing personalities to shine. Ask our Internet Advisor about the available options and the built-in features of this lovely new home in Grantham.
Home Details
Home Type
- Single Family
Parking
- 3 Car Garage
Home Design
- New Construction
- Ready To Build Floorplan
- Paddock Plan
Interior Spaces
- 2,841 Sq Ft Home
- 1-Story Property
- Basement
Bedrooms and Bathrooms
- 4 Bedrooms
Community Details
Overview
- Built by David Weekley Homes
- Grantham Subdivision
- Pond in Community
Amenities
- Community Center
Recreation
- Marina
- Golf Course Community
- Community Basketball Court
- Community Pool
- Park
- Trails
Sales Office
- 12057 Gray Ghost Way
- Fishers, IN 46040
- 317-708-1119
- Builder Spec Website
Map
Similar Homes in Fishers, IN
Home Values in the Area
Average Home Value in this Area
Property History
| Date | Event | Price | Change | Sq Ft Price |
|---|---|---|---|---|
| 05/10/2025 05/10/25 | Price Changed | $725,990 | +19.2% | $256 / Sq Ft |
| 03/26/2025 03/26/25 | For Sale | $608,990 | -- | $214 / Sq Ft |
- 12057 Gray Ghost Way
- 12057 Gray Ghost Way
- 12057 Gray Ghost Way
- 12057 Gray Ghost Way
- 15835 Vitalize Run
- 12057 Gray Ghost Way
- 12057 Gray Ghost Way
- 12057 Gray Ghost Way
- 12057 Gray Ghost Way
- 12057 Gray Ghost Way
- 15882 Vitalize Run
- 15930 Vitalize Run
- 11911 Gray Ghost Way
- 15468 Streamwood Dr
- 16870 Imperial Ct
- 12023 Crestwater Ct
- 15436 Manderley St
- 15437 Manderley St
- 12536 Lowery Way
- 15425 Manderley St
- 15461 Staffordshire Way
- 15510 Martha St
- 13204 Caterwood Cir
- 11341 Romeo Place
- 8457 S Firefly Dr
- 9620 W Stargazer Dr
- 9676 W Constellation Dr
- 8645 Lester Place
- 12046 Royalwood Dr
- 9462 W Stargazer Dr
- 14170 Royalwood Dr
- 9471 W Quarter Moon Dr
- 9414 W Stargazer Dr
- 9488 W Quarter Moon Dr
- 9706 W Lantern Ln
- 9225 Larson Dr
- 581 Roosevelt St
- 9237 Larson Dr
- 12684 Tamworth Dr
- 12685 Hollice Ln

