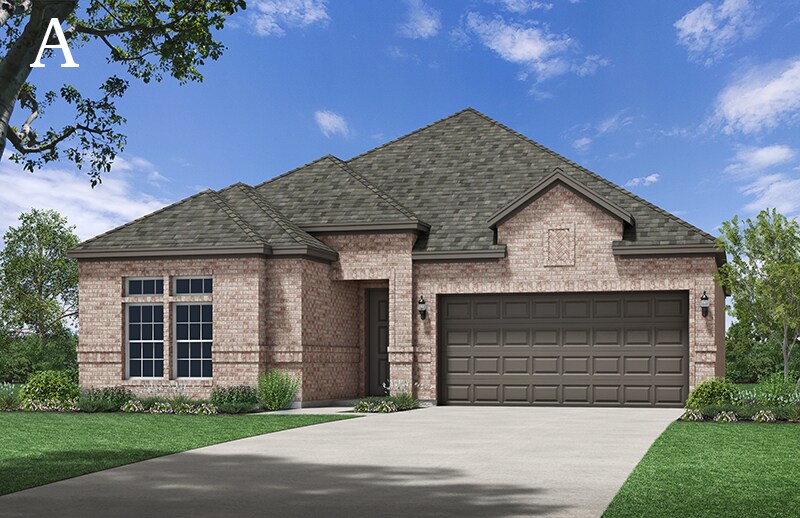
NEW CONSTRUCTION
BUILDER INCENTIVES
Estimated payment starting at $2,461/month
Total Views
300
3
Beds
2
Baths
1,624
Sq Ft
$241
Price per Sq Ft
Highlights
- New Construction
- Lawn
- Walk-In Pantry
- Pond in Community
- Community Pool
- Hiking Trails
About This Floor Plan
The Grapevine Plan by Windsor Homes is available in the Anna Town Square community in Anna, TX 75409, starting from $391,990. This design offers approximately 1,624 square feet and is available in Collin County, with nearby schools such as Anna High School, Judith L Harlow Elementary School, and Clemons Creek Middle School.
Builder Incentives
Flex DollarsSee Sales Manager for more details.
Sales Office
Hours
| Monday - Saturday |
10:00 AM - 6:00 PM
|
| Sunday |
12:00 PM - 6:00 PM
|
Sales Team
David Hitchings
Office Address
1608 Josiah Dr
Anna, TX 75409
Driving Directions
Home Details
Home Type
- Single Family
Lot Details
- Lawn
HOA Fees
- $50 Monthly HOA Fees
Parking
- 2 Car Detached Garage
- Front Facing Garage
Taxes
- No Special Tax
Home Design
- New Construction
Interior Spaces
- 1,624 Sq Ft Home
- 1-Story Property
- Formal Entry
- Laundry on main level
Kitchen
- Eat-In Kitchen
- Walk-In Pantry
- Kitchen Island
Bedrooms and Bathrooms
- 3 Bedrooms
- Walk-In Closet
- 2 Full Bathrooms
- Primary bathroom on main floor
- Dual Vanity Sinks in Primary Bathroom
- Private Water Closet
- Walk-in Shower
Utilities
- Air Conditioning
- High Speed Internet
- Cable TV Available
Community Details
Overview
- Pond in Community
Amenities
- Amenity Center
Recreation
- Community Playground
- Community Pool
- Splash Pad
- Park
- Hiking Trails
- Trails
Map
Other Plans in Anna Town Square
About the Builder
Since 1991, Windsor Homes has combined the personalized attention and care of a customer-focused homebuilder with the resources and expertise of a long-standing company. They proudly build in communities across the Dallas-Fort Worth area. This includes cities such as Anna, Celina, Corinth, Frisco, Garland, Mansfield, McKinney, McLendon-Chisholm, Rockwall, Rowlett, Sunnyvale, and Van Alstyne — each offering the same high standards in craftsmanship, innovative design, and warranty-backed quality. Their commitment to quality and customer satisfaction has earned the trust of homeowners for over three decades.
Nearby Homes
- Anna Town Square
- Anna Ranch
- 712 Wildwood Dr
- 1006 S Riggins St
- 1018 S Powell Pkwy
- Anna Town Square
- 229 E 7th St
- 1300 S Powell Pkwy
- Parks at Foster Crossing
- Parks at Foster Crossing
- Parks at Foster Crossing - Premier Series
- Parks at Foster Crossing - Spring Series
- 516 S Powell Pkwy
- Parks at Foster Crossing - Signature Series
- 9391 County Road 423
- 9283 County Road 423
- 3008 W Foster Crossing Rd
- 907 N Riggins St
- Coyote Meadows - Townhomes
- Coyote Meadows - 50s
Your Personal Tour Guide
Ask me questions while you tour the home.

