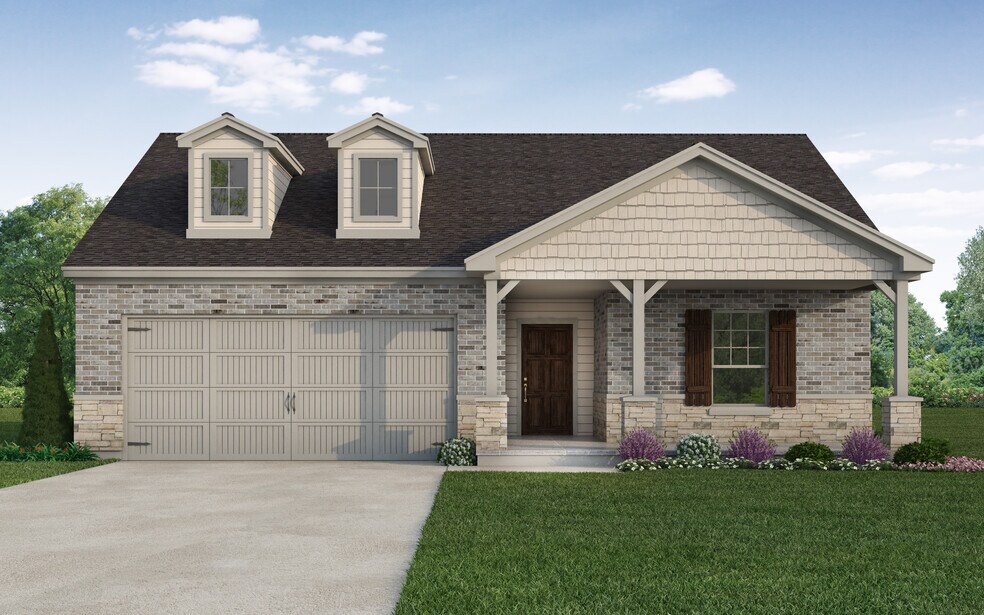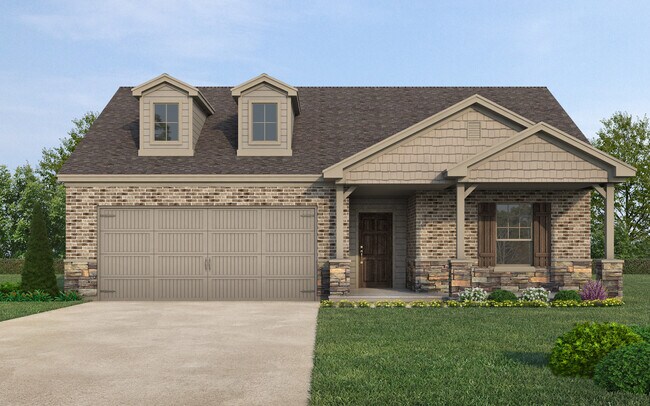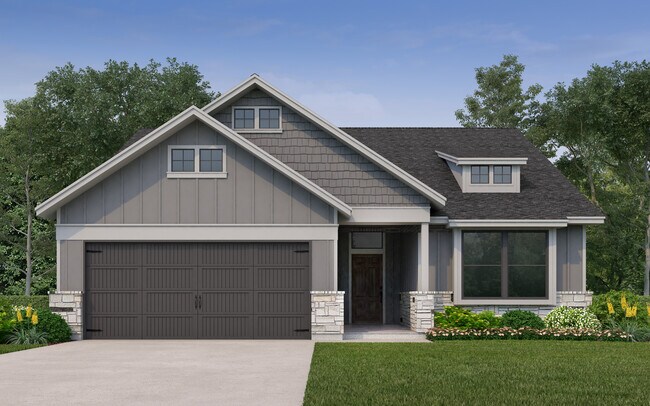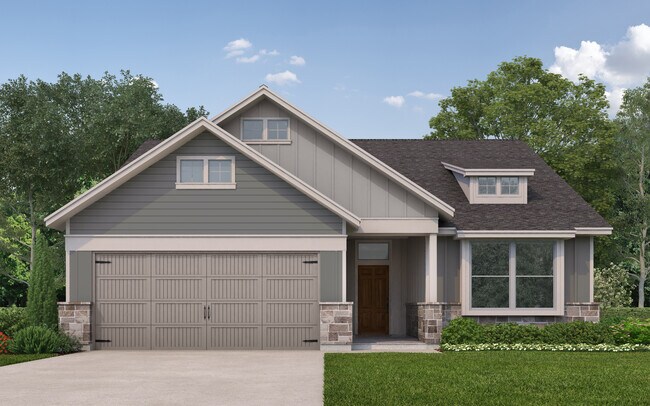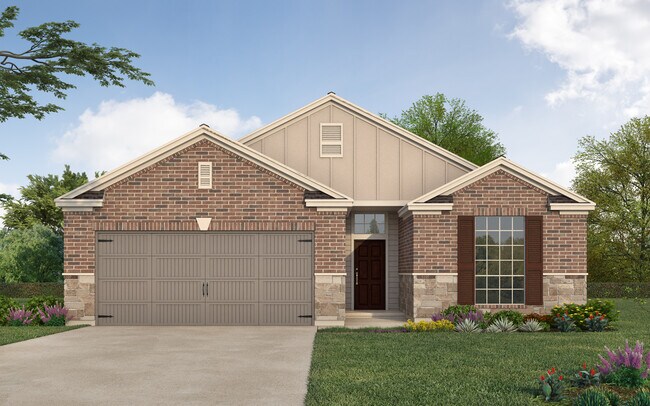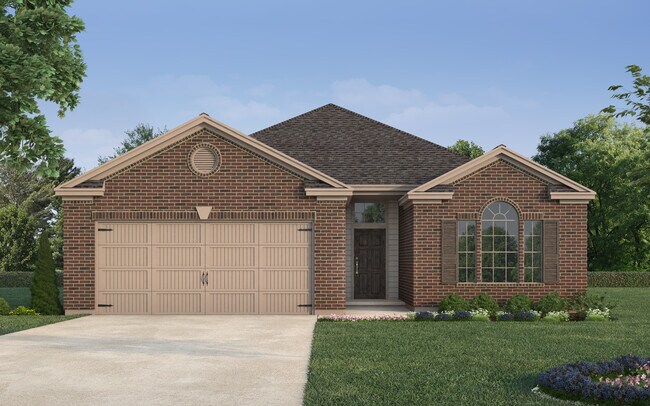
Willis, TX 77318
Estimated payment starting at $2,096/month
Highlights
- New Construction
- Covered Patio or Porch
- Walk-In Pantry
- Granite Countertops
- Breakfast Area or Nook
- Fireplace
About This Floor Plan
Builder Incentives Offered* please visit our website (www.kendallhomes.net) or a sales model for more information. Introducing the Grayson, an exquisite plan by Kendall Homes that embodies the epitome of refined living. This splendid residence features 3 bedrooms, 2 baths, and a generous 2,084 square feet of carefully designed space, offering a perfect balance of elegance and practicality. The inclusion of a 2 or 3 car garage adds convenience to this thoughtfully crafted home. Step into the Grayson and experience a warm and inviting atmosphere, complemented by contemporary design elements. With three well-appointed bedrooms, two stylish baths, a dinning room or study option, and a spacious layout, this home invites you to indulge in a lifestyle of comfort and sophistication. Rest assured, every Kendall Home comes with a 10-year structural warranty, providing homeowners with lasting assurance of quality. The Grayson plan is Ready to Build, allowing you to personalize your dream home to perfection. Elevate your living experience—schedule a showing today and envision the unparalleled luxury that awaits you in this exceptional property.
Sales Office
Home Details
Home Type
- Single Family
HOA Fees
- $40 Monthly HOA Fees
Parking
- 2 Car Attached Garage
- Front Facing Garage
Taxes
- No Special Tax
Home Design
- New Construction
Interior Spaces
- 2,084 Sq Ft Home
- 1-Story Property
- Ceiling Fan
- Fireplace
- Formal Entry
- Family Room
- Dining Room
- Laundry Room
Kitchen
- Breakfast Area or Nook
- Walk-In Pantry
- Built-In Microwave
- Dishwasher
- Kitchen Island
- Granite Countertops
- Disposal
Bedrooms and Bathrooms
- 3 Bedrooms
- Walk-In Closet
- 2 Full Bathrooms
- Double Vanity
- Secondary Bathroom Double Sinks
- Private Water Closet
- Bathtub
- Walk-in Shower
Outdoor Features
- Covered Patio or Porch
Community Details
Recreation
- Dog Park
Map
Other Plans in Clear View Estates
About the Builder
- Lake Conroe Hills
- 13015 Moon Rd
- 12595 Fm 1097 Rd W
- LOT 33 Shoreline
- 11830 Serena's Song Dr
- 11818 Serena's Song Dr
- 11814 Serena's Song Dr
- 13325 Fm 830 Rd
- Lexington Heights
- 14931 Shavers Dr
- 7288 Lakeshore Cir
- 4832 Moonlight Dr
- Lexington Heights
- Lexington Heights
- Lexington Heights
- Lexington Heights
- 24 Lindley Survey Abstract
- 12531 Lake Conroe Hills Dr
- East Gate Villas
- 6987 Pleasure Lake Dr
