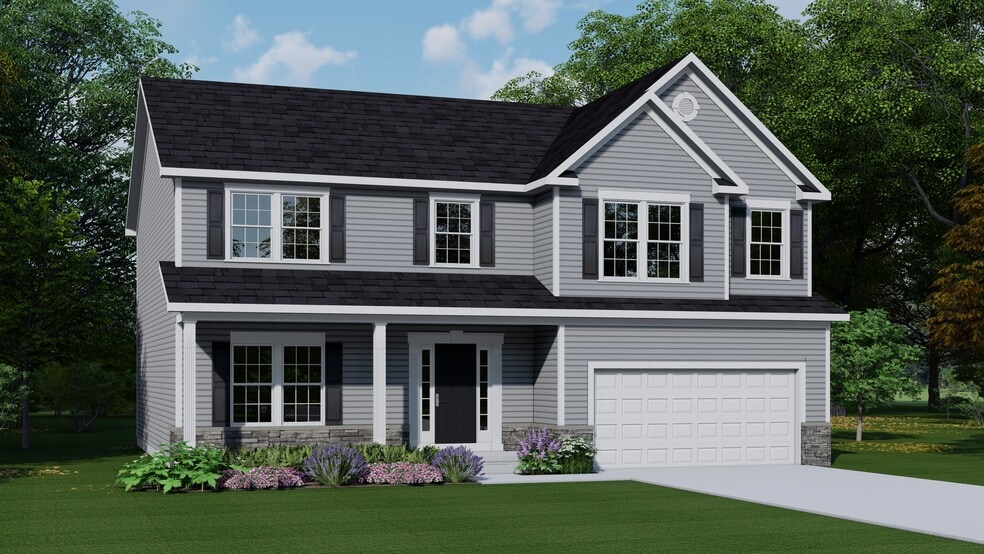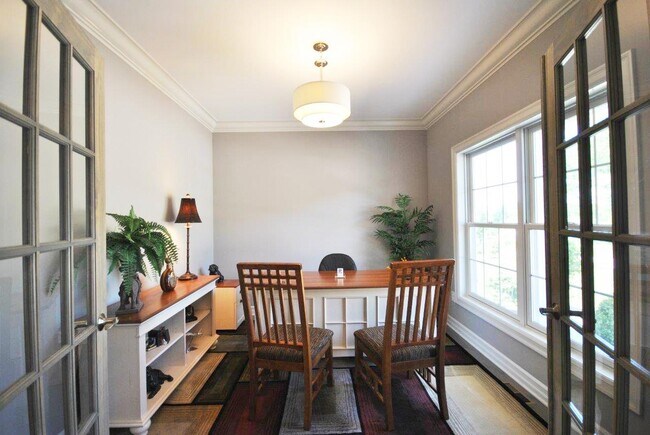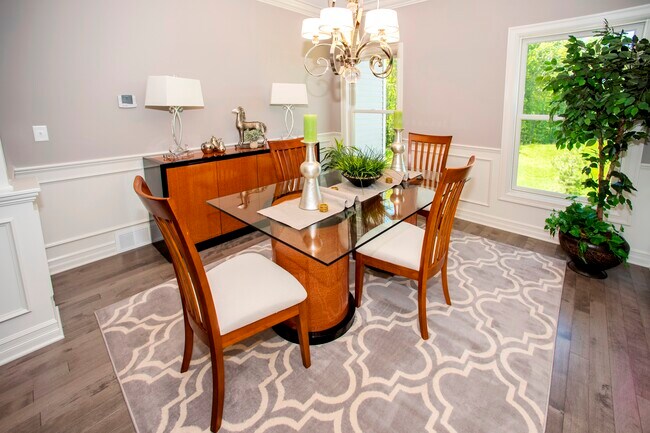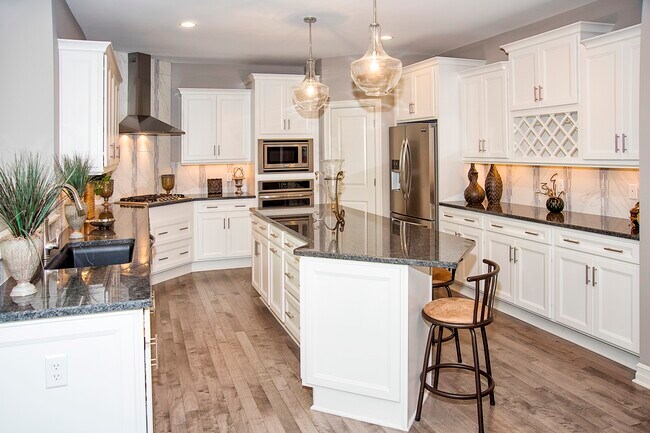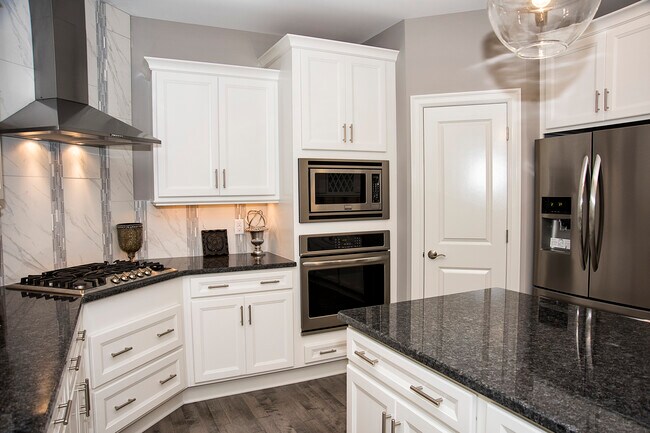
Verified badge confirms data from builder
Lancaster, NY 14086
Estimated payment starting at $4,273/month
Total Views
3,802
4
Beds
2.5
Baths
3,169
Sq Ft
$216
Price per Sq Ft
Highlights
- New Construction
- Loft
- Screened Porch
- Lancaster High School Rated A-
- Mud Room
- Den
About This Floor Plan
The Grayson Plan by Essex Homes of Western NY is available in the Cross Creek Estates community in Lancaster, NY 14086, starting from $686,000. This design offers approximately 3,169 square feet and is available in Erie County, with nearby schools such as Lancaster Middle School, Hillview Elementary School, and Lancaster High School.
Sales Office
Hours
| Monday - Wednesday |
1:00 PM - 5:00 PM
|
Appointment Only |
| Thursday - Friday |
Closed
|
|
| Saturday - Sunday |
1:00 PM - 5:00 PM
|
Appointment Only |
Sales Team
Robert Bingel
Essex
Office Address
5 Northfield Ln
Lancaster, NY 14086
Driving Directions
Home Details
Home Type
- Single Family
Parking
- 2 Car Attached Garage
- Front Facing Garage
Home Design
- New Construction
Interior Spaces
- 3,169 Sq Ft Home
- 2-Story Property
- Mud Room
- Family Room
- Dining Room
- Den
- Loft
- Workshop
- Screened Porch
Kitchen
- Breakfast Area or Nook
- Cooktop
- Kitchen Island
Bedrooms and Bathrooms
- 4 Bedrooms
- Walk-In Closet
- Powder Room
- Private Water Closet
- Bathtub with Shower
- Walk-in Shower
Laundry
- Laundry Room
- Laundry on main level
- Washer and Dryer Hookup
Utilities
- Air Conditioning
- Central Heating
Map
Other Plans in Cross Creek Estates
About the Builder
Founded in 1992, Essex Homes of WNY is one of the region’s leading, luxury semi-custom home builders. Locally-owned and operated by the Nanula family, the firm is now celebrating more than 30 years in business and is the recipient of numerous awards and honors for excellence in home building. Essex Homes consistently ranks among the top home builders as published annually by Buffalo Business First.
Nearby Homes
- Essex Lake Estates
- 16 White Orchid Way
- 14 White Orchid Way
- 12 White Orchid Way
- 10 White Orchid Way
- 402 Central Ave
- 6218 Broadway St
- Fieldstream Estates
- Sublot 173 Rockhaven Dr
- Sublot 172 Rockhaven Dr
- 4 Fieldstream Ln
- v/l Sorellina Ln S
- 5201 Kandefer's Trail
- 11168 Stage Rd
- 0 Boncrest Dr W
- 5136 Thompson Rd
- 9767 Greiner Rd
- V/L Rehm Rd
- 150 Cloverleaf Ct Unit 2
- 150 Cloverleaf Ct Unit 1
