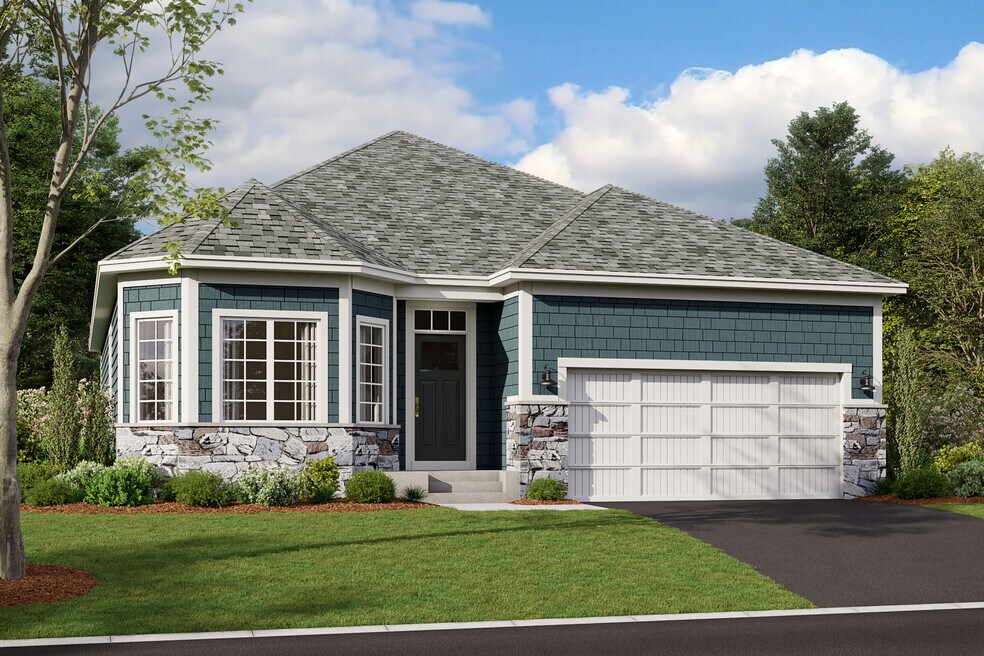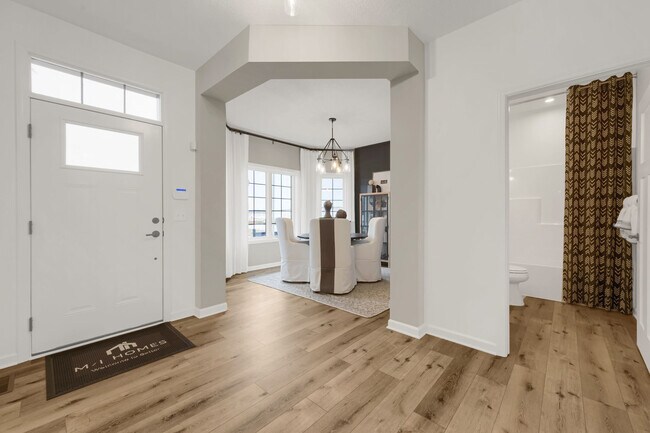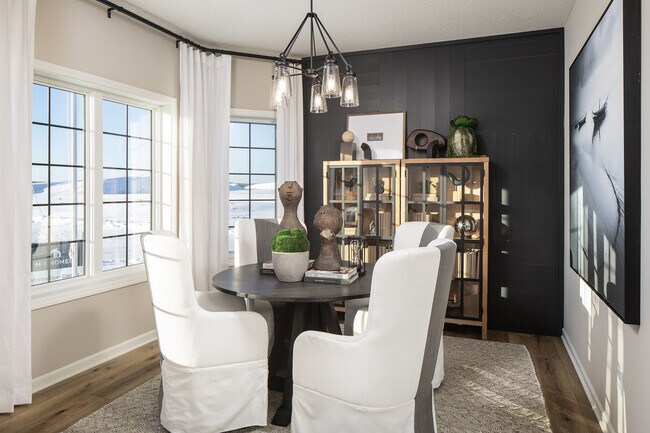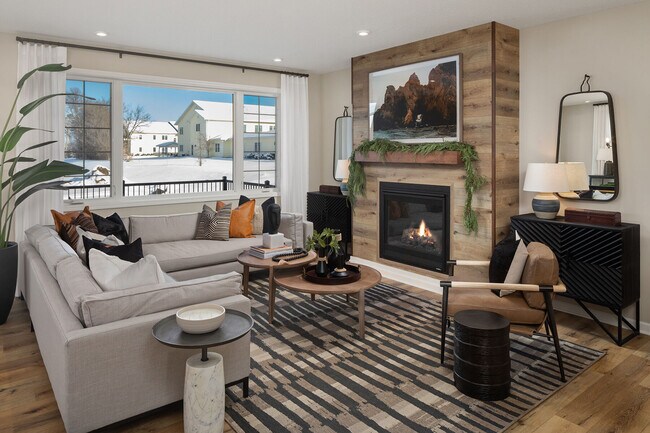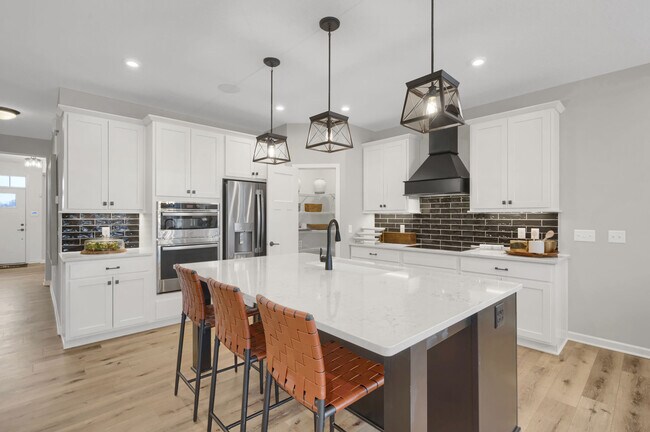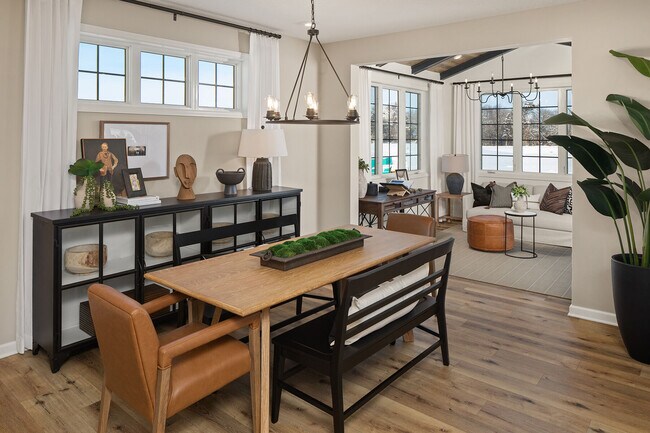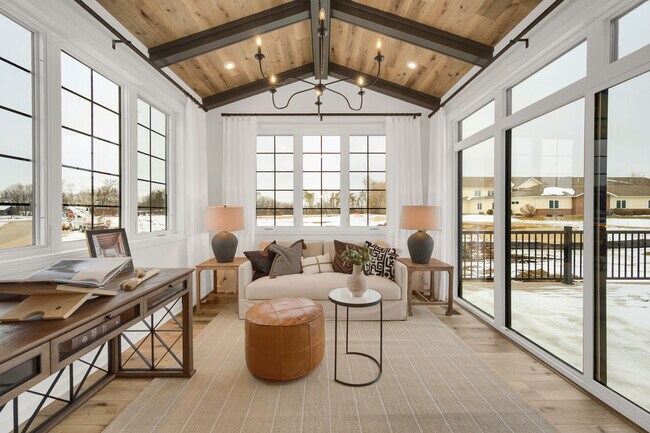
Estimated payment starting at $3,411/month
Highlights
- New Construction
- Primary Bedroom Suite
- Covered Patio or Porch
- Dayton Elementary School Rated A-
- Den
- Walk-In Pantry
About This Floor Plan
Choose from several front elevations, each complementing this attractive floorplan, as you personalize this stunning basement villa floorplan to your liking. The Grayson boasts 1,752 square feet, which includes two main-level bedrooms, two bathrooms, and a den. Use this front den space for a home office or multi-purpose room. The spacious lower level can be finished to include a recreation room, third bedroom, and bathroom. Additional lower-level storage space means you'll have plenty of room to store other household items.
Builder Incentives
For a limited time, lock in 1/2 off options in specific communities!*
Sales Office
All tours are by appointment only. Please contact sales office to schedule.
Home Details
Home Type
- Single Family
Parking
- 2 Car Attached Garage
- Insulated Garage
- Front Facing Garage
Home Design
- New Construction
Interior Spaces
- 1-Story Property
- Recessed Lighting
- Formal Entry
- Family Room
- Dining Area
- Den
- Basement
Kitchen
- Eat-In Kitchen
- Breakfast Bar
- Walk-In Pantry
- Double Oven
- Kitchen Island
- Kitchen Fixtures
Bedrooms and Bathrooms
- 2 Bedrooms
- Primary Bedroom Suite
- Walk-In Closet
- 2 Full Bathrooms
- Primary bathroom on main floor
- Dual Vanity Sinks in Primary Bathroom
- Private Water Closet
- Bathroom Fixtures
- Bathtub with Shower
- Walk-in Shower
Laundry
- Laundry Room
- Laundry on main level
Outdoor Features
- Covered Patio or Porch
Utilities
- Central Heating and Cooling System
- High Speed Internet
- Cable TV Available
Map
Other Plans in DCM Farms - Hans Hagen Collection
About the Builder
- DCM Farms - Hans Hagen Collection
- 15705 112th Ave N
- 15465 112th Ave N
- Brayburn Trails - East - The Garden Collection
- 11657 Minnesota Ln N
- 11704 Harbor Ln N
- Sundance Greens - Landmark Collection
- 11158 Kingsview Ln N
- Sundance Greens - Prestige Collection
- 15161 110th Ave N
- 15171 110th Ave N
- Sundance Greens
- 11068 Kingsview Ln N
- Sundance Greens
- 11290 Niagara Ln N
- 15261 110th Ave N
- Sundance Greens - Lifestyle Villa Collection
- 15350 110th Ave N
- 15531 111th Ave N
- 15440 110th Ave N
