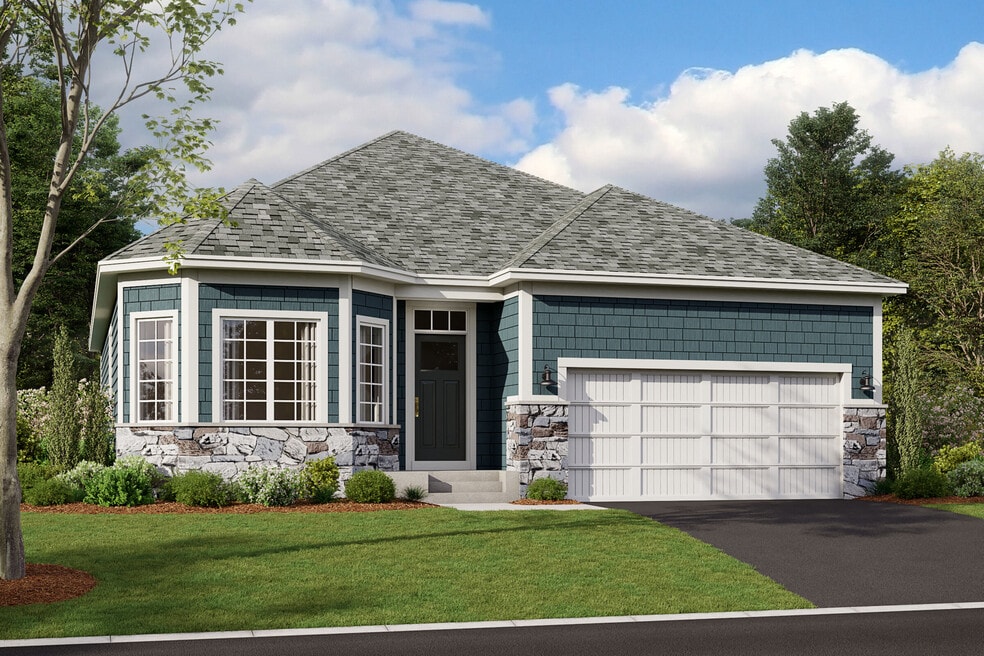
Saint Michael, MN 55376
Estimated payment starting at $2,751/month
Highlights
- New Construction
- Primary Bedroom Suite
- No HOA
- St. Michael Elementary School Rated A
- Community Lake
- Den
About This Floor Plan
Choose from several front elevations, each complementing this attractive floorplan, as you personalize this stunning basement villa floorplan to your liking. The Grayson boasts 1,752 square feet, which includes two main-level bedrooms, two bathrooms, and a den. Use this front den space for a home office or multi-purpose room. The spacious lower level can be finished to include a recreation room, third bedroom, and bathroom. Additional lower-level storage space means you'll have plenty of room to store other household items.
Builder Incentives
10 years in the Twin Cities and we're giving you more ways to make your dream home a reality.
Sales Office
All tours are by appointment only. Please contact sales office to schedule.
Home Details
Home Type
- Single Family
Parking
- 2 Car Attached Garage
- Front Facing Garage
Home Design
- New Construction
Interior Spaces
- 1-Story Property
- Open Floorplan
- Dining Area
- Den
- Kitchen Island
- Basement
Bedrooms and Bathrooms
- 2 Bedrooms
- Primary Bedroom Suite
- Walk-In Closet
- 2 Full Bathrooms
- Primary bathroom on main floor
- Dual Vanity Sinks in Primary Bathroom
- Bathtub with Shower
- Walk-in Shower
Laundry
- Laundry Room
- Laundry on main level
Outdoor Features
- Porch
Utilities
- Air Conditioning
- High Speed Internet
- Cable TV Available
Community Details
Overview
- No Home Owners Association
- Community Lake
- Pond in Community
Recreation
- Park
- Trails
Map
Move In Ready Homes with this Plan
Other Plans in Vista Pointe
About the Builder
- Vista Pointe
- Lakeshore Park
- Lakeshore Park
- The Towns at Lakeshore Park - Summit and Park Collections
- The Towns at Lakeshore Park - Carriage Collection
- 3218 Kady Ave NE
- 3216 Kady Ave NE
- 3212 Kady Ave NE
- 3210 Kady Ave NE
- 10991 23rd St NE
- 3291 Kady Ave NE
- 3363 Kady Ave NE
- 3381 Kady Ave NE
- 325 Central Ave W
- 3235 Jandura Ave NE
- 11876 38th Cir NE
- Gonz Lake - Venture Collection
- Gonz Lake - Heritage Collection
- 9631 46th St NE
- Riverview Preserve






