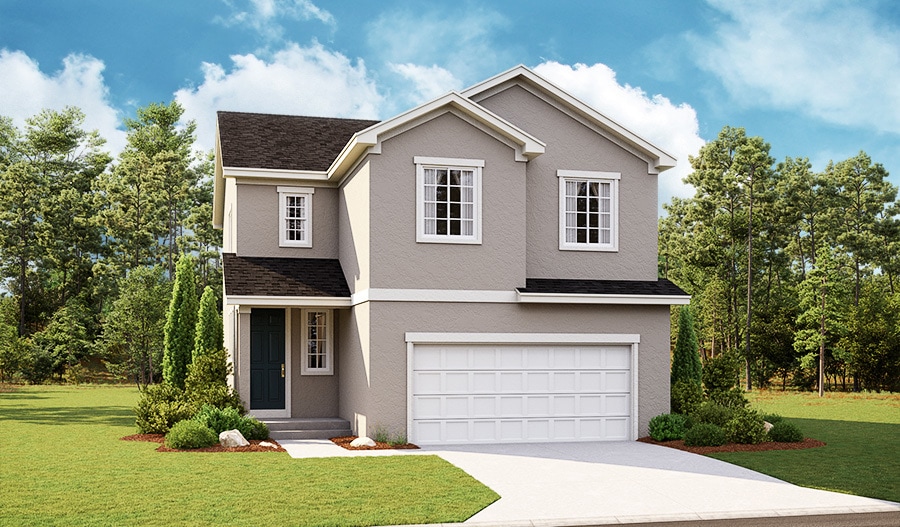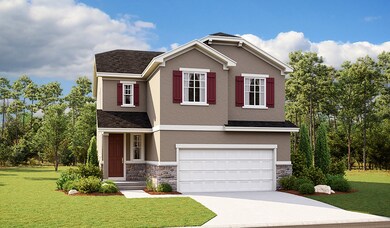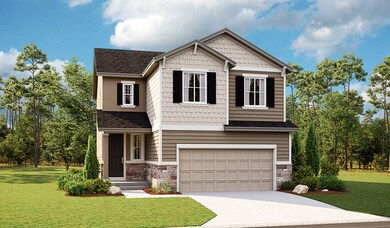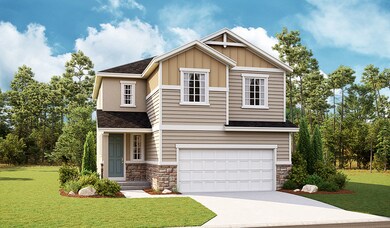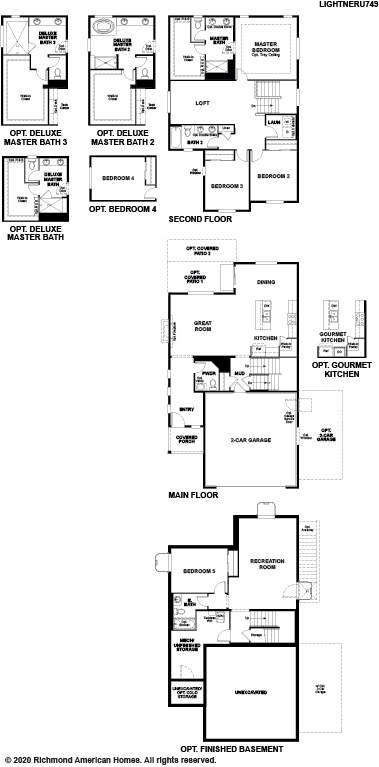
Lightner Herriman, UT 84096
Estimated payment $4,222/month
4
Beds
2.5
Baths
2,000
Sq Ft
$320
Price per Sq Ft
Highlights
- New Construction
- Community Playground
- Trails
About This Home
Entertain with ease in the Lightner's open-concept floor plan. Guests are free to mingle in the great room and dining room or out on the optional covered patio as you keep an eye on the refreshments in your well-appointed kitchen. Upstairs, there's a large loft that may be used as a playroom, media room or craft space. You'll also find a laundry, guest bath and three bedrooms, including a master suite with a walk-in closet and attached bath. Gourmet kitchen options and a deluxe master bath are also available.
Home Details
Home Type
- Single Family
Parking
- 2 Car Garage
Home Design
- New Construction
- Ready To Build Floorplan
- Lightner Plan
Interior Spaces
- 2,000 Sq Ft Home
- 2-Story Property
Bedrooms and Bathrooms
- 4 Bedrooms
Community Details
Overview
- Actively Selling
- Built by Richmond American Homes
- Great Basin At Olympia Subdivision
Recreation
- Community Playground
- Trails
Sales Office
- 12642 S. Alpine Lake Lane
- Herriman, UT 84096
- 801-545-3429
- Builder Spec Website
Office Hours
- Mon - Wed. 10 am - 6 pm, Thur. 12 pm - 6 pm, Fri. - Sat. 10 am - 6 pm, Sun. Closed
Map
Create a Home Valuation Report for This Property
The Home Valuation Report is an in-depth analysis detailing your home's value as well as a comparison with similar homes in the area
Similar Homes in the area
Home Values in the Area
Average Home Value in this Area
Property History
| Date | Event | Price | Change | Sq Ft Price |
|---|---|---|---|---|
| 05/28/2025 05/28/25 | For Sale | $639,990 | -- | $320 / Sq Ft |
Nearby Homes
- 12642 S Alpine Lake Ln
- 12642 S Alpine Lake Ln
- 6364 W Roaring River Ln
- 6372 W Roaring River Ln
- 6348 W Roaring River Ln
- 12642 S Alpine Lake Ln
- 12642 S Alpine Lake Ln
- 12642 S Alpine Lake Ln
- 12642 S Alpine Lake Ln
- 12642 S Alpine Lake Ln
- 6342 Roaring River Ln Unit 108
- 6372 Roaring River Ln Unit 104
- 6466 Roaring River Ln Unit 202
- 6453 Baldy Ridge Ln Unit 271
- 6474 Roaring River Ln Unit 203
- 6473 Baldy Ridge Ln Unit 266
- 6482 Roaring River Ln Unit 204
- 6492 Roaring River Ln Unit 205
- 6489 Goat Mountain Ln Unit 146
- 6487 Baldy Ridge Ln Unit 262
