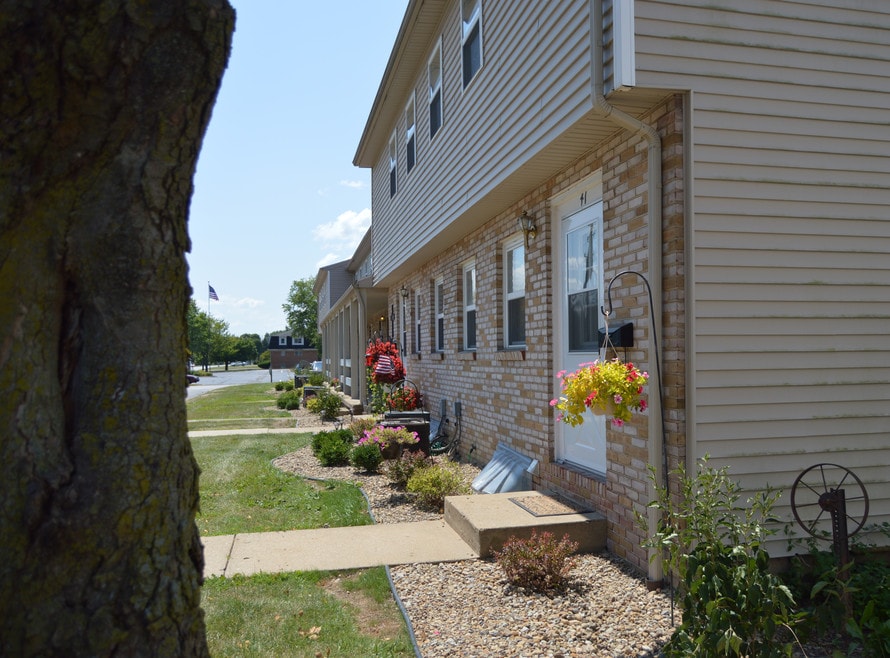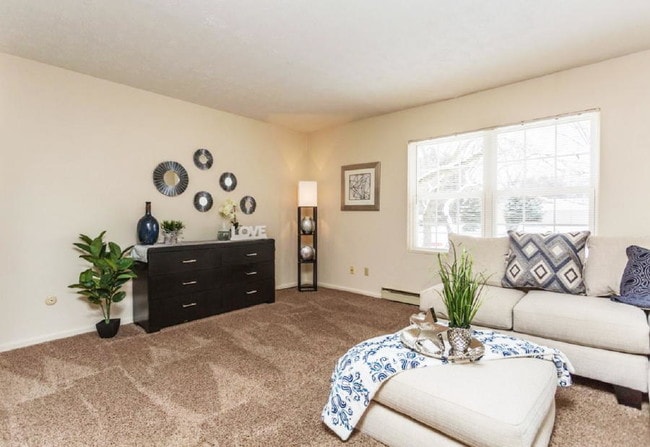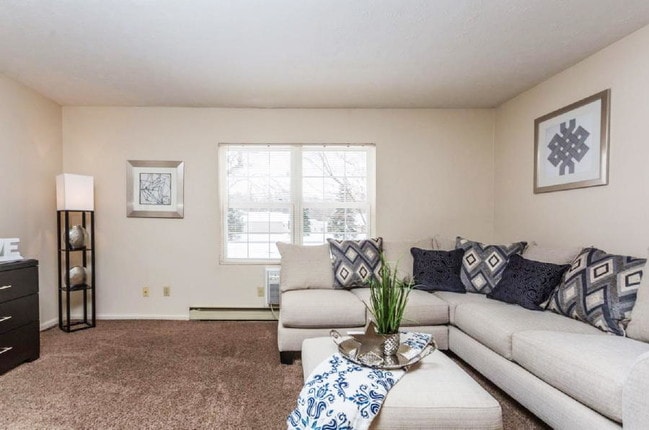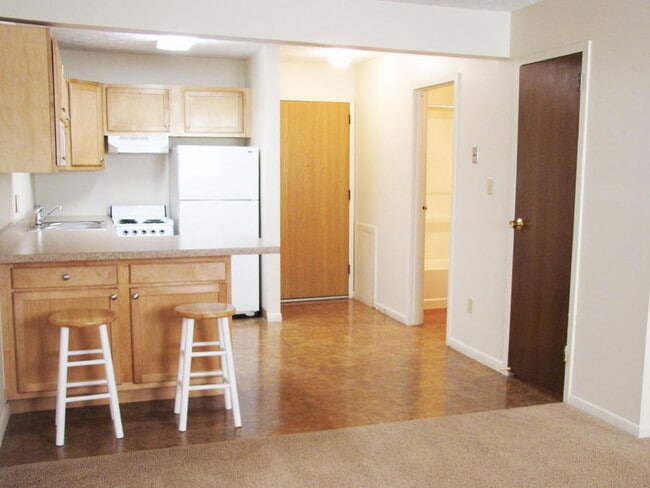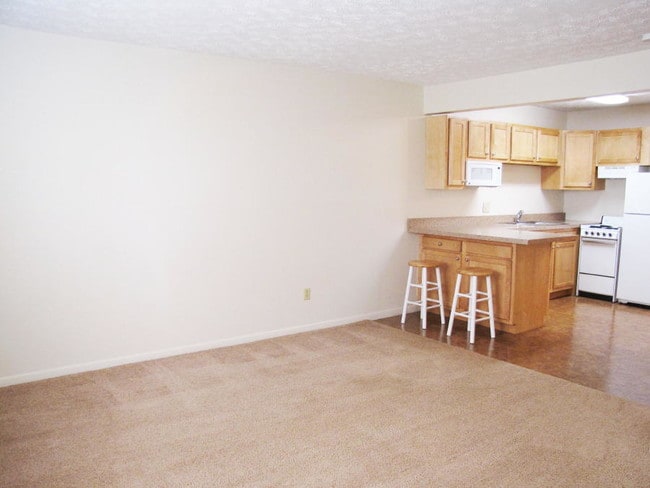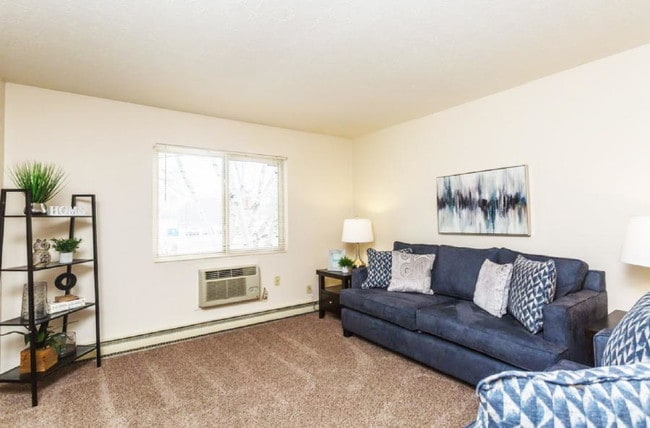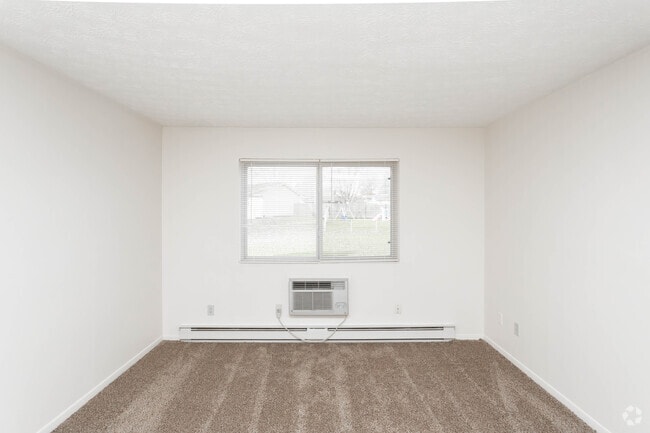About Greenbriar Village
We have EXACTLY what you need! This uniquely designed, secluded community provides all the amenities people need. Spacious townhouses and garden apartments offer you the comfort you deserve at a price you can afford! Community amenities include a swimming pool with a sundeck, playground, and grilling areas with picnic tables. Located in the heart of Austintown conveniently located close to shopping and restaurants. It all comes together at... Greenbriar Village Apartments. Call today to make an appointment to visit your new home.

Pricing and Floor Plans
Studio
Studio
$640
Studio, 1 Bath, 396 Sq Ft
https://imagescdn.homes.com/i2/R_TigqMlBxFxWHs4PDlvxAGZcPQhK7Y9czWkiR7z81o/116/greenbriar-village-austintown-oh.jpg?p=1
| Unit | Price | Sq Ft | Availability |
|---|---|---|---|
| -- | $640 | 396 | Soon |
1 Bedroom
1 Bedroom
$730
1 Bed, 1 Bath, 586 Sq Ft
https://imagescdn.homes.com/i2/aguv9UsMdL-Eii26jNPYYptyuIW9YUYPP8QGkzcmPhU/116/greenbriar-village-austintown-oh-2.jpg?p=1
| Unit | Price | Sq Ft | Availability |
|---|---|---|---|
| -- | $730 | 586 | Soon |
2 Bedrooms
2 Bedroom Townhouse
$1,040
2 Beds, 1.5 Bath, 1,326 Sq Ft
https://imagescdn.homes.com/i2/xthAbF4fGJ6JiCfLPxqROQgKVwTSd7NLyTXJdHxa1wA/116/greenbriar-village-austintown-oh-3.jpg?p=1
| Unit | Price | Sq Ft | Availability |
|---|---|---|---|
| -- | $1,040 | 1,326 | Soon |
3 Bedrooms
3 Bedroom Townhouse
$1,105
3 Beds, 1.5 Bath, 1,886 Sq Ft
https://imagescdn.homes.com/i2/YOuJUnazNsnUdpc5ELjhaTjG4BdtdlArb-yUEtdyCnE/116/greenbriar-village-austintown-oh-4.jpg?p=1
| Unit | Price | Sq Ft | Availability |
|---|---|---|---|
| -- | $1,105 | 1,886 | Soon |
Fees and Policies
The fees below are based on community-supplied data and may exclude additional fees and utilities.One-Time Basics
Pets
Property Fee Disclaimer: Standard Security Deposit subject to change based on screening results; total security deposit(s) will not exceed any legal maximum. Resident may be responsible for maintaining insurance pursuant to the Lease. Some fees may not apply to apartment homes subject to an affordable program. Resident is responsible for damages that exceed ordinary wear and tear. Some items may be taxed under applicable law. This form does not modify the lease. Additional fees may apply in specific situations as detailed in the application and/or lease agreement, which can be requested prior to the application process. All fees are subject to the terms of the application and/or lease. Residents may be responsible for activating and maintaining utility services, including but not limited to electricity, water, gas, and internet, as specified in the lease agreement.
Map
- 2414 Ardenwood Place
- 2493 Frostwood Dr
- 40 Woodleigh Ct
- 4264 Woodleigh Ln
- 4241 Wedgewood Dr
- 4674 Barrington Dr
- 4235 Patricia Ave
- 2388 Innwood Dr
- 4345 Pembrook Rd
- 1845 Celeste Cir
- 4262 Pembrook Rd
- 2063 Woodland Trace
- 3913 Claridge Dr
- 1439 Bexley Dr
- 4234 Burkey Rd
- 2430 Redgate Ln
- 2211 Penny Ln
- 2521 Bainbridge Ave
- 3890 Ayrshire Dr
- 3852 Edinburgh Dr
- 1837 S Raccoon Rd
- 4209 New Rd Unit 4209 new rd
- 4222 New Rd
- 4415 Deer Creek Ct
- 4661B New Hampshire Ct
- 478 S Raccoon Rd
- 4811 Westchester Dr
- 349 Rosemont Ave Unit 349
- 5127 W Elmwood Ave
- 2842 Decamp Rd
- 70 N Raccoon Rd
- 115 Westminster Ave Unit 117
- 2224 Coral Sea Dr
- 80 Mary Ann Ln Unit 1
- 122 S Bon Air Ave
- 3917 S Schenley Ave
- 100 Covington Cove
- 75 S Schenley Ave
- 4980 Tippecanoe Rd
- 532 N Dunlap Ave
