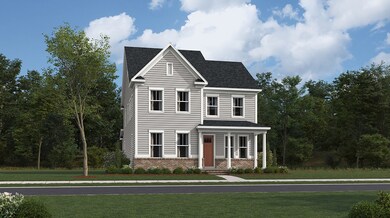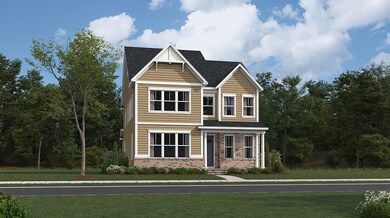
Belvedere Middle River, MD 21220
Estimated payment $4,566/month
Total Views
157
4
Beds
2.5
Baths
3,255
Sq Ft
$214
Price per Sq Ft
Highlights
- New Construction
- Clubhouse
- Community Playground
- Perry Hall High School Rated A-
- Community Pool
- Trails
About This Home
This spacious two-story home includes a beautifully finished basement, adding even more flexible living space to suit versatile needs. The main level showcases an open-concept design that seamlessly connects the kitchen, dining and living areas, along with a deck for easy indoor-outdoor activities. A flex space near the front of the home offers a quiet space for an office or study. Upstairs are all four bedrooms, including a luxurious owner’s suite complete with a private bathroom and walk-in closet.
Home Details
Home Type
- Single Family
Parking
- 2 Car Garage
Home Design
- New Construction
- Ready To Build Floorplan
- Belvedere Plan
Interior Spaces
- 3,255 Sq Ft Home
- 2-Story Property
- Basement
Bedrooms and Bathrooms
- 4 Bedrooms
Community Details
Overview
- Actively Selling
- Built by Lennar
- Greenleigh Subdivision
Amenities
- Clubhouse
Recreation
- Community Playground
- Community Pool
- Trails
Sales Office
- 1234 Greenleigh Ave
- Middle River, MD 21220
- Builder Spec Website
Map
Create a Home Valuation Report for This Property
The Home Valuation Report is an in-depth analysis detailing your home's value as well as a comparison with similar homes in the area
Similar Homes in Middle River, MD
Home Values in the Area
Average Home Value in this Area
Property History
| Date | Event | Price | Change | Sq Ft Price |
|---|---|---|---|---|
| 06/18/2025 06/18/25 | For Sale | $694,990 | -- | $214 / Sq Ft |
Nearby Homes
- 603 Harrington St
- 6511 Paddington St
- 1234 Greenleigh Ave
- 1234 Greenleigh Ave
- 1234 Greenleigh Ave
- 6600 Queensbury St
- 6601 Cowl Ct
- 6603 Cowl Ct
- 6605 Cowley St
- 6607 Cowl Ct
- 6609 Cowl Ct
- 6602 Greenleigh Ave
- 6604 Greenleigh Ave
- 6611 Cowl Ct
- 6606 Greenleigh Ave
- 6613 Cowl Ct
- 6615 Cowley St
- 620 Willowshire St
- 616 Willowshire St
- 618 Barnehurst St


