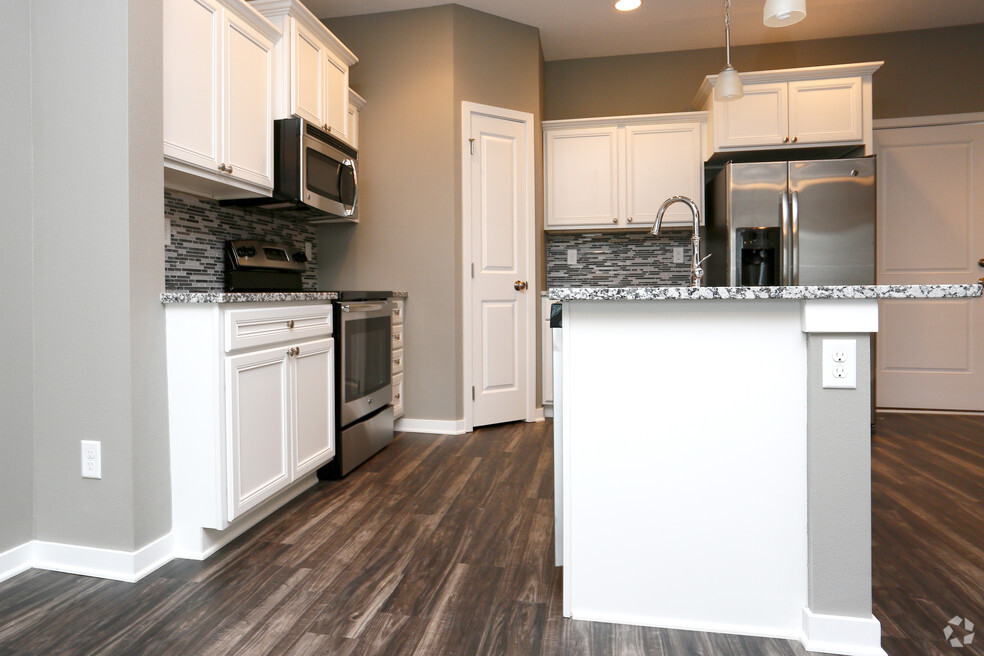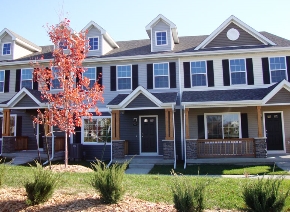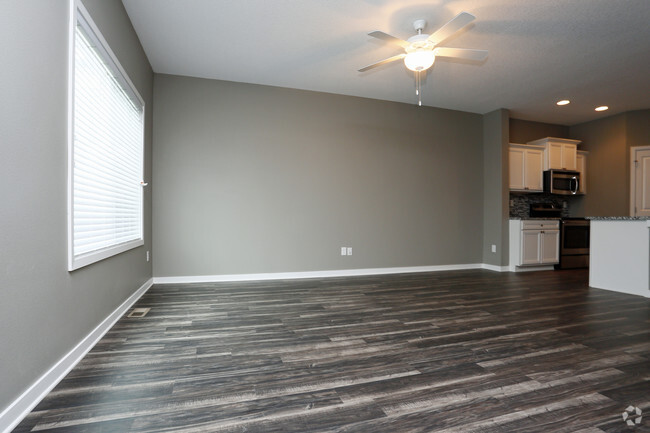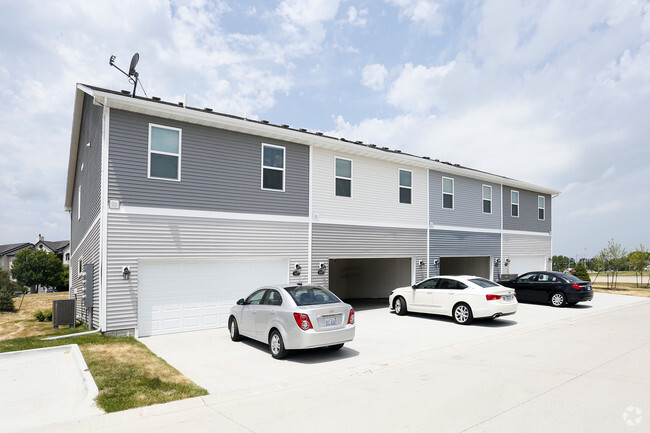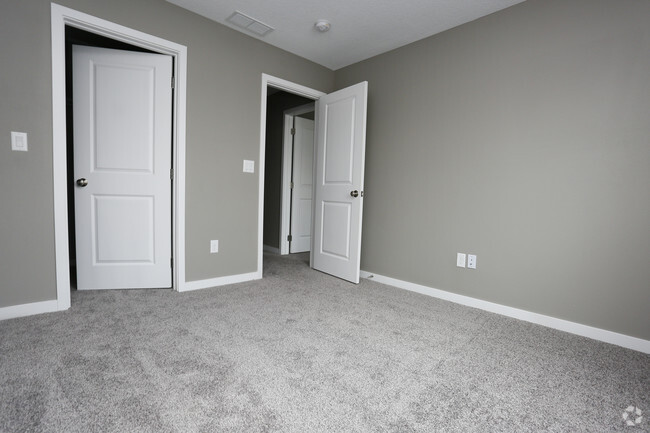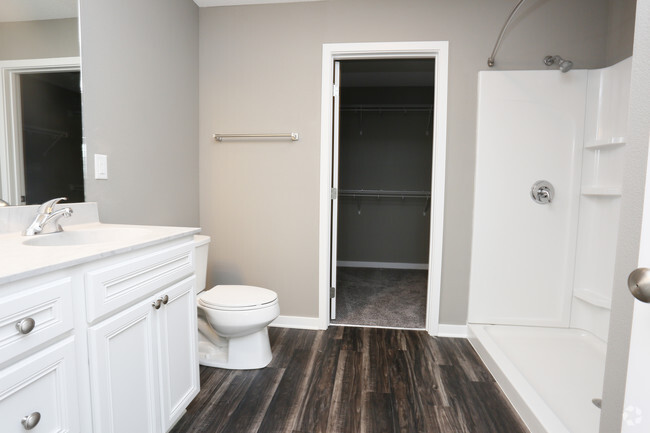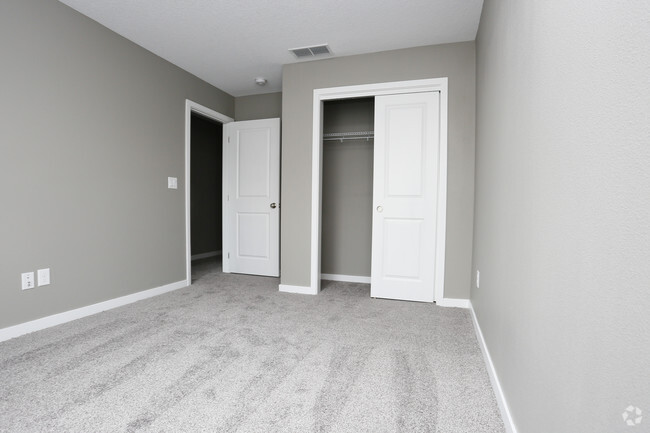About Greenway Square
Comfort & Convenience are key at Greenway Square - At Greenway Square, comfort and style are more than choice extras – they are the standard. These sophisticated townhomes feature three and four bedrooms and large living rooms that open into upscale kitchens with all the best amenities. Upstairs, the master suite boasts an attached bathroom and spacious walk-in closet. In addition, most townhomes offer a finished or unfinished basement for even more living and storage area. Best of all, you’ll enjoy the perks of maintenance-free living because we take care of your lawn care and snow removal. Our convenient West Des Moines location and quick interstate access mean you are never far from work or play. You won’t get bored living here with nature trails, parks, Jordan Creek Town Center and Des Moines Golf and Country Club all nearby. Plus, Greenway Square is located in the outstanding Waukee Community School District
(RLNE3626051)

Pricing and Floor Plans
3 Bedrooms
Greenway Square Townhomes - Apply Now
$1,725 - $2,115
3 Beds, 3.5 Baths, 2,078 Sq Ft
$1,500 deposit
/assets/images/102/property-no-image-available.png
| Unit | Price | Sq Ft | Availability |
|---|---|---|---|
| -- | $1,725 | 2,078 | Dec 5 |
9169 Daisy Drive #104
$2,065
3 Beds, 3.5 Baths, 2,048 Sq Ft
/assets/images/102/property-no-image-available.png
| Unit | Price | Sq Ft | Availability |
|---|---|---|---|
| -- | $2,065 | 2,048 | Dec 5 |
Fees and Policies
The fees below are based on community-supplied data and may exclude additional fees and utilities.One-Time Basics
Property Fee Disclaimer: Standard Security Deposit subject to change based on screening results; total security deposit(s) will not exceed any legal maximum. Resident may be responsible for maintaining insurance pursuant to the Lease. Some fees may not apply to apartment homes subject to an affordable program. Resident is responsible for damages that exceed ordinary wear and tear. Some items may be taxed under applicable law. This form does not modify the lease. Additional fees may apply in specific situations as detailed in the application and/or lease agreement, which can be requested prior to the application process. All fees are subject to the terms of the application and/or lease. Residents may be responsible for activating and maintaining utility services, including but not limited to electricity, water, gas, and internet, as specified in the lease agreement.
Map
- 9065 Bishop Dr Unit 302
- 9065 Bishop Dr Unit 314
- 9065 Bishop Dr Unit 117
- 9065 Bishop Dr Unit 111
- 9045 Greenspire Dr Unit 112
- 9010 Aster Dr
- 1645 92nd Place
- 9361 Lake Dr
- 1880 SE Ashleaf Cir
- 1825 SE Hickory Cir
- 1594 Nine Iron Dr
- 1815 SE Hickory Cir
- 1935 SE Ashleaf Cir
- 1656 94th St
- 675 SE Woodcrest Dr
- 9574 Crowning Dr
- 9556 Crestview Dr
- 9563 Crestview Dr
- 9372 Fairview Dr
- 830 SE Plumwood Ln
- 9052 Burkwood Dr
- 9155 Coneflower Dr
- 1770 92nd St
- 9585 Heightsview Dr
- 1400 SE Bishop Dr
- 2290 SE Waco Place
- 8601 Westown Pkwy Unit 10101
- 8601 Westown Pkwy
- 1765 SE Glacier Trail
- 8601 Westown Pkwy Unit 11105
- 1205 SE University Ave
- 8602 Westown Pkwy
- 1272 SE Bishop Dr
- 8302 Westown Pkwy
- 1307 SE University Ave
- 1024-8889 Opal Way
- 2295 SE Glacier Trail
- 1150 SE Olson Dr
- 255 SE Brick Dr
- 15588 Rocklyn Place
